3 Modular Floor Plans with 3 Bedrooms
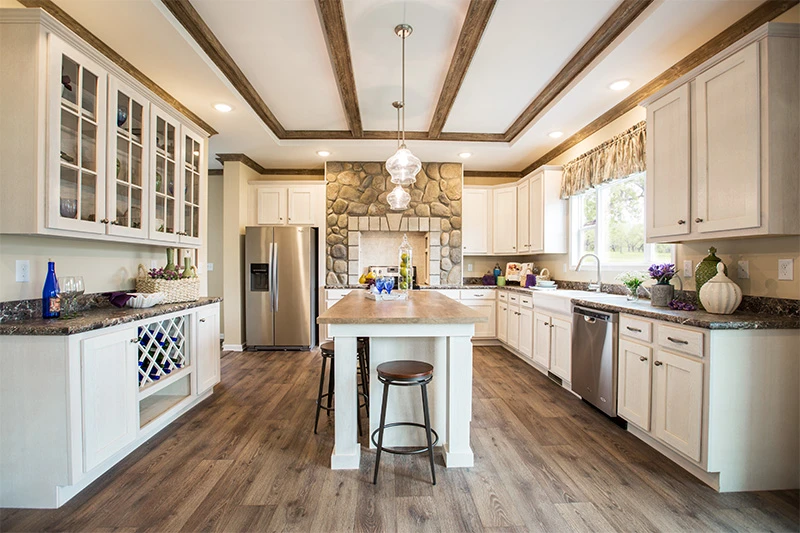
Are you interested in modular homes and need 3 bedrooms? You’re in luck! We’re featuring 3 of our Clayton Built® modular homes with 3 bedrooms in 3 different styles and price ranges.
At Clayton, we know every home buyer has their own needs and list of must-have features, so check out these modular homes and find the one that reflects your lifestyle.
The Island Breeze
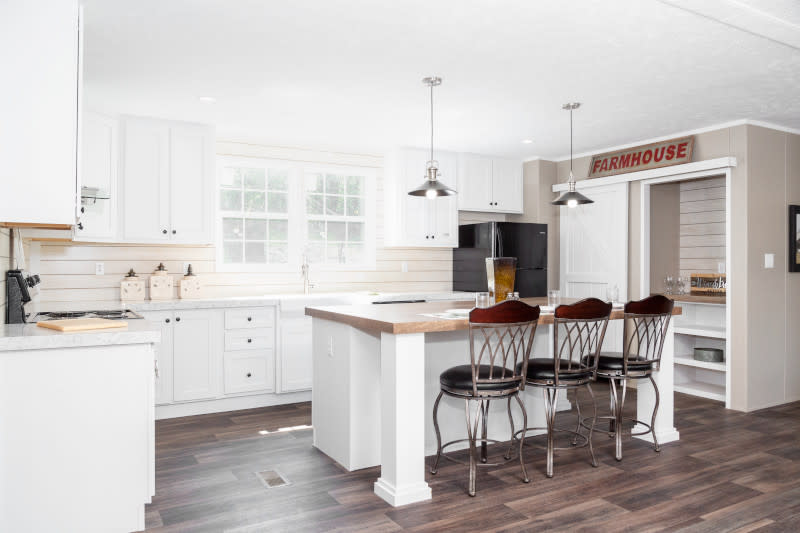
The Island Breeze is popular floor plan choice that can be built as a modular home, and it’s not hard to see why people like it! For farmhouse lovers, this home has everything you could dream of. In the kitchen, check out the gorgeous island with butcher block style counters, shiplap backsplash and accent walls, pendant lights and a built-in bar with a sliding barn door. And you’ll find the same rustic design in the 2 bathrooms and living room.
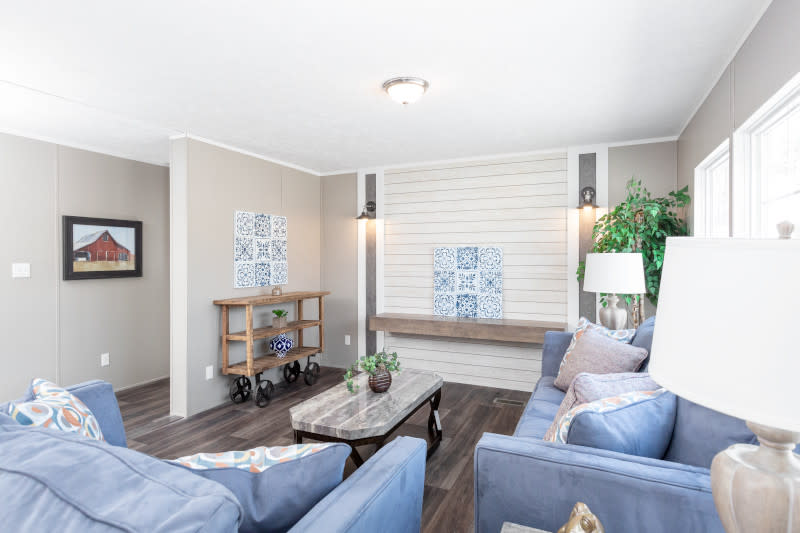
This 1,493 sq. ft. home has an open floor plan with the benefit of split bedrooms, so there’s more privacy for the primary bedroom. It also has a dining room that could also be used as a flex space. The living room has a beautiful built-in entertainment center with a natural wood shelf and wall sconces that match the pendant lights in the kitchen.
The Island Breeze is so inviting, you can’t help but picture movie and game nights in the living room or making breakfast together in the kitchen. And it’s made to be family friendly, with a variety of storage solutions. The utility room has space for a freezer, handy if you buy in bulk or meal prep in advance. There’s a pantry in the kitchen for easy access to snacks and dry goods, and the primary bathroom has an option for linen storage, freeing up room in the closets.
3558 Jamestown
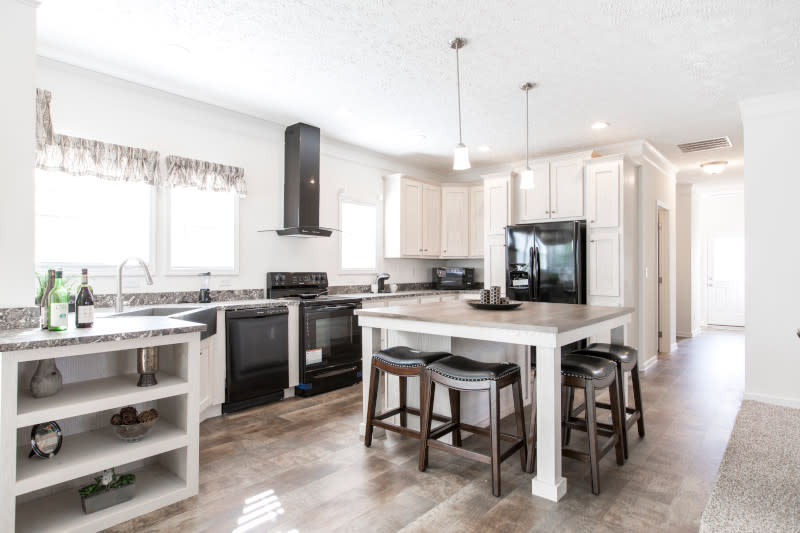
The 3558 Jamestown is a modular option with a sleek, classic look. In the kitchen, tall light cabinets contrast with dark quartz style countertops, and the stainless steel sink and modern range hood work well with the frosted glass pendant lights and crown molding. It also has a large kitchen island with room for multiple seats, great for casual family dinners or as extra space for get togethers.
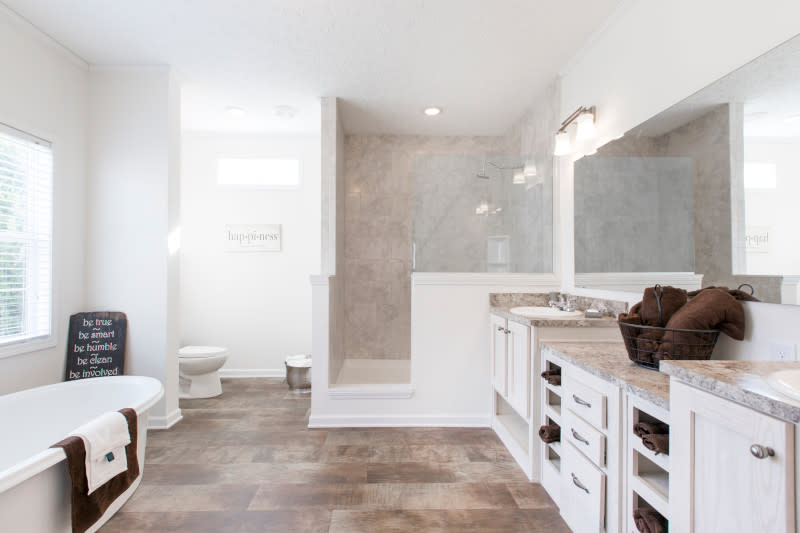
You’ll be in love with the primary bathroom at first sight! It boasts double sinks, lots of counterspace and bath linen storage, a soaker tub and an amazing walk-in shower. And there’s plenty more to the 3558 Jamestown than just a spacious kitchen and spa-like bathroom. With 1,600 sq. ft, tray ceilings, patio doors, an open floor plan, a built-in desk in the hall, and a utility room with a handy sink and cabinets are just some of the highlights in this stunning home.
2483 Heritage
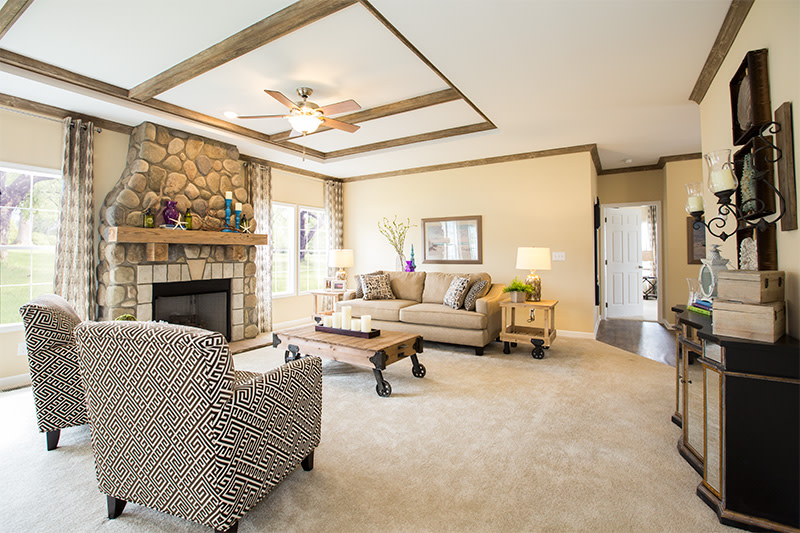
The 2483 Heritage always stands out to us. If you are looking for a traditional style home, this modular option with plenty of space at 1,958 sq. ft. could be the one for you! It has amazing Craftsman inspired features: natural wood and stone accents, ceiling beams and, of course, a fireplace option straight out of your dreams. You immediately want to cozy up on the couch with a good book just looking at the river stone and keystone detailing.
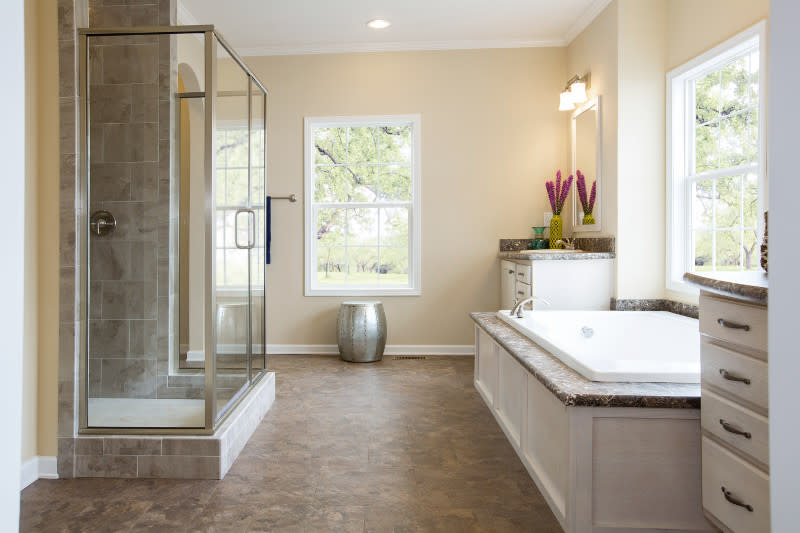
We didn’t overlook the details in the rest of the house, either. The primary bathroom has a luxury enclosed shower with beautiful tiling and a garden tub with a sink vanity on each side. It also has big windows for natural light and a dressing area off the walk-in closet with a built-in dresser and shelves, a full-length mirror and a shoe cubby. And did we mention that every bedroom in this home has a walk-in closet? That means plenty of storage space for the whole family!
The laundry room also has a linen pantry for even more storage. In the kitchen, you’ll find a built-in hutch and wine rack, and the long island has storage cabinets and a shelf for the microwave to keep your countertops clear. Plus, the same ceiling beams and stone veneer that were in the living room are over the stove.
Those were all the features you can find in just 3 of our durable and stylish modular homes with 3 bedrooms. Want to find more modular home options available near you at a variety of prices? Use our features filter when you’re searching for homes on our website and select “Modular Construction” to explore the models in your area. You can even narrow your results down by the number of bedrooms and bathrooms you want. Happy searching!
Are you ready to find your dream home?
Start shopping now or find a home center in your area to learn more about Clayton Built® home options.By entering your email address, you agree to receive marketing emails from Clayton. Unsubscribe anytime.
© 1998-2026 Clayton.

