Top 10 Most Loved Homes of 2018
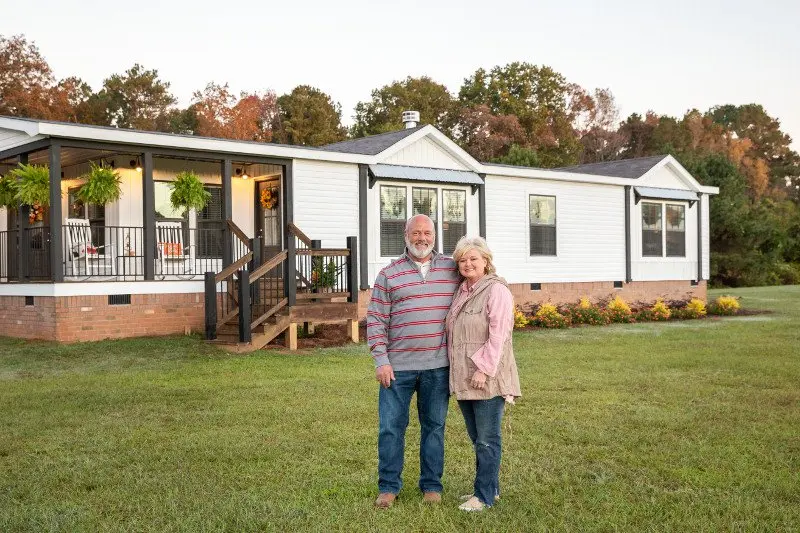
You’ve been favoriting our Clayton Built® prefab homes, so we compiled a list of the ten most loved homes of 2018 and recapped their best features. Visit your local home center and get Prefabulous® today!
Finding your dream home can sort of be like finding your significant other. It’s a long process, happens once in a lifetime and can leave you with butterflies in your stomach!
So, as Valentine’s Day approaches, we wanted to focus on homes that we love, and that we think you might fall in love with, too.
We offer an awesome tool that can help people just like you find the home of their dreams. So, hop on over to Clayton Favorites and create your account! Here you’ll be able to create boards and save your favorite homes, features and styles.
With 38,000 active accounts and more than 136,000 boards created in 2018, it’s safe to say Clayton Favorites has been very useful to our customers. Whether you’ve joined the club or not, we’ve compiled a list of the ten most popular homes of 2018! Which one was your favorite?
The Stockton
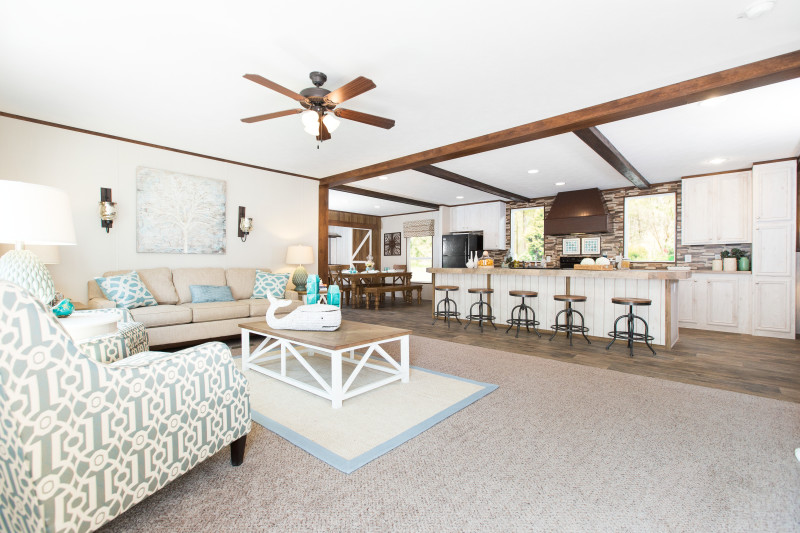
The Stockton is a 4 bedroom, 3 bathroom 2,088 sq. ft. home that includes farmhouse style features, an open floor plan and an extra space that would be perfect for a bonus room or office! In the kitchen, the stretched breakfast bar is in a central location allowing you to keep up with the conversation in the living room and dining room, while still prepping that fabulous meal.
The Teagan
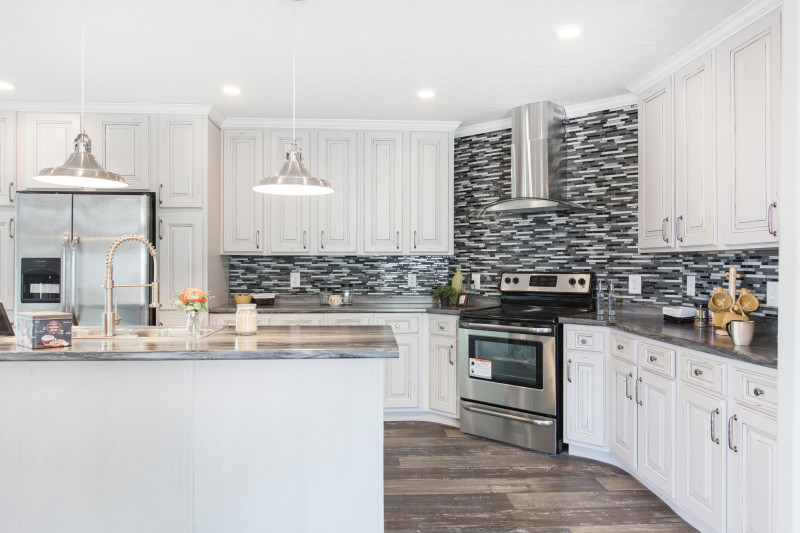
The Teagan, a spacious and stylish home, has more than 2,100 sq. ft., 4 bedrooms and 3 bathrooms. The kitchen features a fashionable backsplash, a breakfast bar with overhead lighting and plenty of counter space for meal prepping or takeout eating, whatever your style is. Oh, and the master bathroom has a double vanity and separate tub and shower, giving you major spa vibes without having to leave your home.
The Lulamae
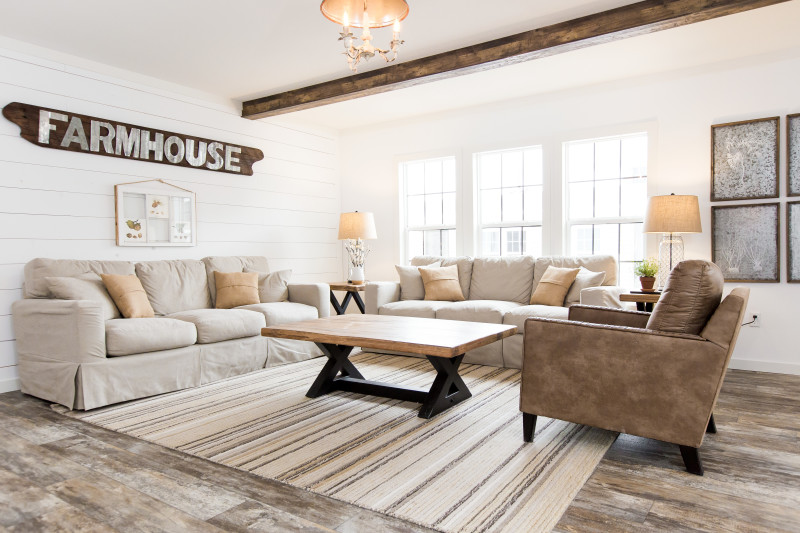
The Lulamae is a trendy farmhouse style 3 bedroom, 2 bathroom home with 1,832 sq. ft. The open floor plan is made for entertaining guests and the farmhouse features gives it a one-of-a-kind feeling. The personalization options in the popular Lulamae model give you lots of design freedom. Whether you’re selecting your cabinet options or changing up which farmhouse sink you want, you’ll know that the home of your dreams is starting to come together, just the way you want it to!
The Bayside
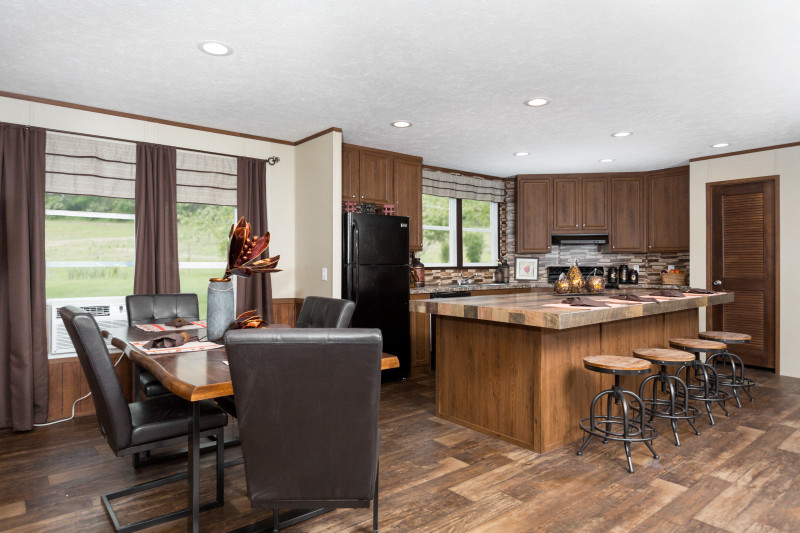
The Bayside model boasts tons of amazing features and style elements. It’s the epitome of Prefabulous®! The gorgeous home has 4 bedrooms, 2 bathrooms and more than 2,040 sq. ft., plus a handful of customization options throughout, including the opportunity for a fifth bedroom! With its open floor plan and lots of oversized windows in the home, natural light shouldn’t be hard to come by.
The Mcgarrity
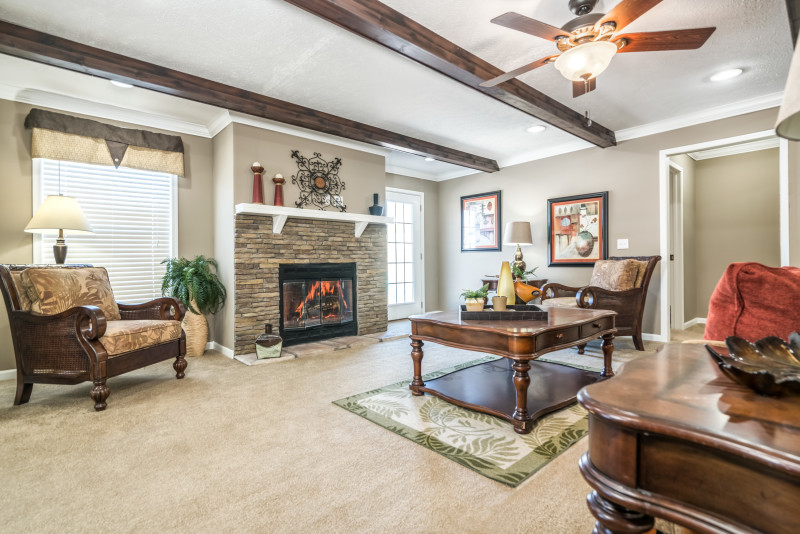
As you walk under the covered front porch and into the foyer of The Mcgarrity, you’ll feel like royalty. This gorgeous, 4 bedroom, 2 bathroom home is a great option if you’re looking for more space. With an open floor plan of almost 2,500 sq. ft., this home has practically everything you could want in a home. From the welcoming living room with the brick fireplace, all the way to the wood beams running across the ceiling, you’ll surely feel at home in The Mcgarrity.
The Baylee
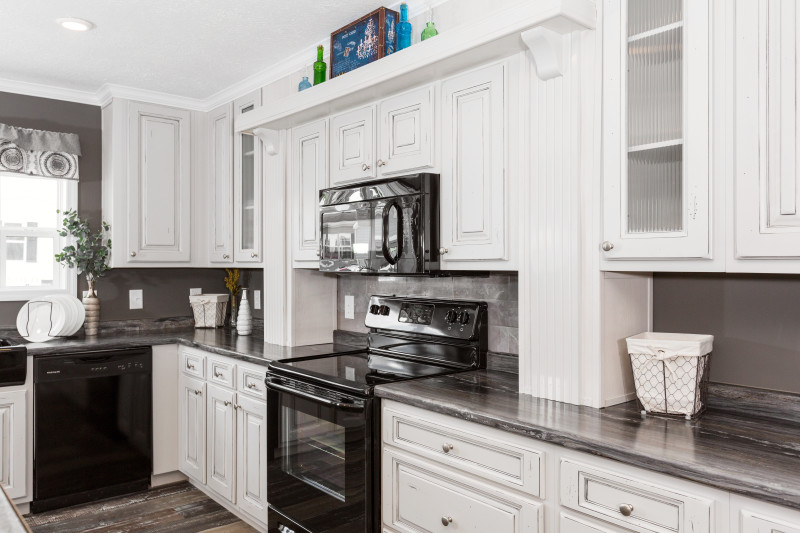
If you’re looking for a home with plenty of space (and style!), the Baylee has your name written all over it! This 2,280 sq. ft., 4 bedroom, 2 bathroom stunner allows for all kinds of customization and memory making. The modern farmhouse inspired home features a gorgeous, large kitchen with optional features like stonework, a farm style sink and more.
The 4608 Rocketeer 5628

You’ll find a unique style inside the 4608 Rocketeer 5628. A 3 bedroom, 2 bathroom home that has nearly 1,500 sq. ft. full of gorgeous features. The kitchen, separated from the living room by an elegant archway, offers an island option that fits two barstools, dreamy overhead lighting and most importantly, a stylish granite countertop. In the master bathroom, you’re able to choose between a standard bath or upgrade to a more glamorous option. However, both bathroom options have a double vanity and plenty of charm to go around!
The Belle
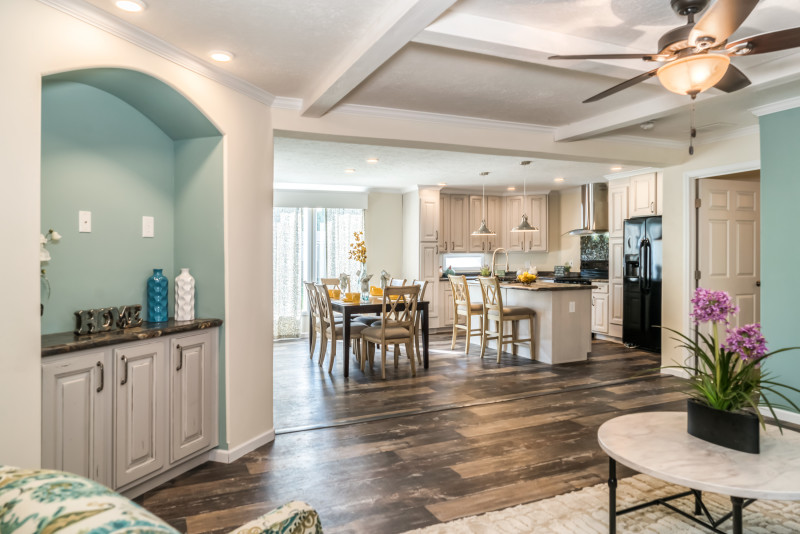
Anyone looking for a home layout that is well-designed for entertaining friends and family should consider The Belle. In the living room, you’re able to include a good-sized entertainment center to hold the latest and greatest tv. Whether you’re in the living room or in the immaculate kitchen, you’ll stunningly never run out of storage options. So much to offer throughout the 1,500+ sq. ft. such as a utility room, a vaulted ceiling in the living room and eye-catching backsplash over the oven. Everyone is a winner in the stunning Clayton Built® home.
The Revere
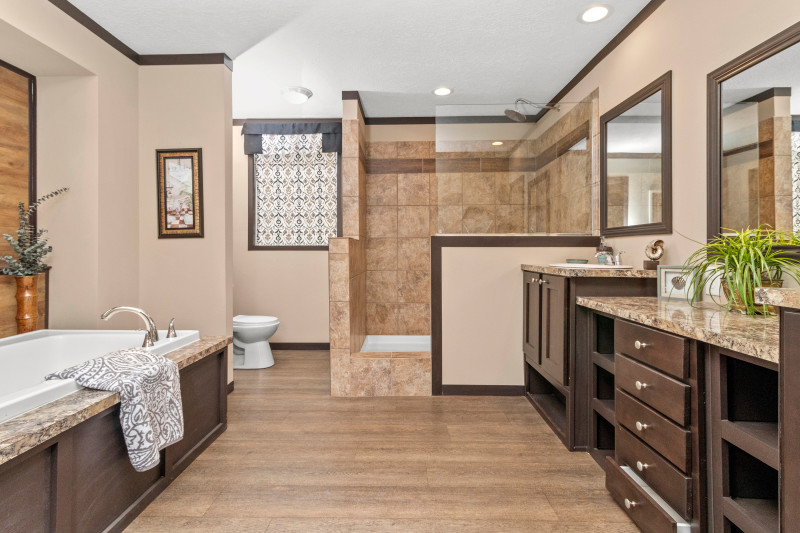
It’s crazy to think that The Revere, a 1,824 sq. ft. home, is one of the smaller 4 bedroom homes according to the rest of this list. Nevertheless, this so-called “small” Clayton home is able to feature an open floor plan with a living room and a family room, plus a handy breakfast bar. One of the best features this home offers is the master bathroom, mainly because it allows the possibility of quick shower or the choice of a soaker tub. Also, I should mention the master bedroom suite is located on the opposite end of the home from the other bedrooms, so there’s plenty of peace and quiet.
The Lulabelle
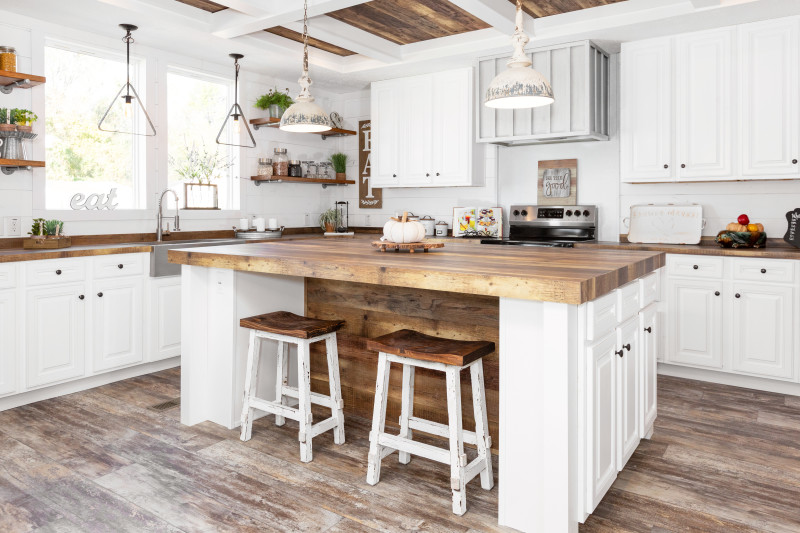
The Lulabelle, a slightly larger option than its sister, The Lulamae (#3 on this list), has more than 2,100 sq. ft., a superb wrap around porch and a familiar farmhouse style that we all love. Full of wood accents and wooden beams across the ceiling, this beautiful home will have you feeling right at home in no time. White barn doors in the master bedroom that slide open to the master bathroom, where the chic shower and stand-alone bathtub create a spa-like environment.
Now that you’ve seen our top ten Clayton Favorites, you can start creating boards with your Clayton Favorites! Plus, you can find other homes and features that are available near you. So, what are you waiting for? Start planning your dream home today!
Are you ready to find your dream home?
Start shopping now or find a home center in your area to learn more about Clayton Built® home options.By entering your email address, you agree to receive marketing emails from Clayton. Unsubscribe anytime.
© 1998-2025 Clayton.




