Floor Plan Favorite: The Bluebonnet Breeze
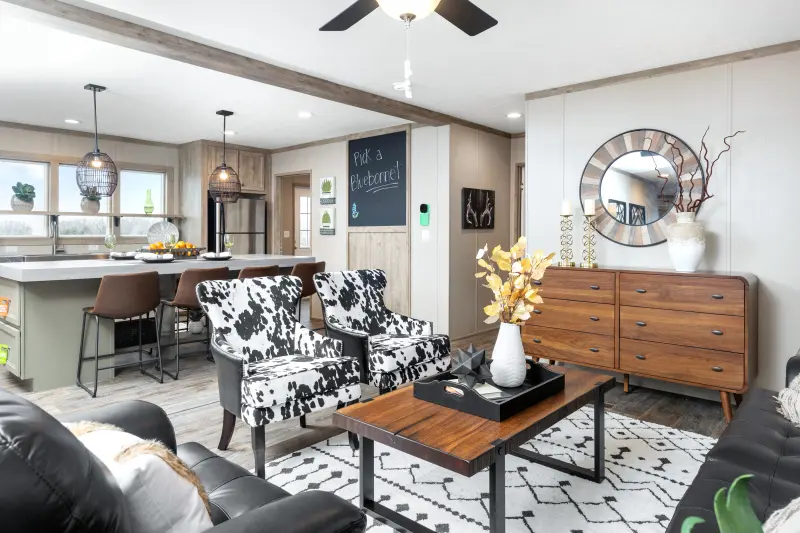
Imagine stepping into a daydream of a home that’s airy, uncluttered and fresh. Where you finally have space for your passions and hobbies, plus double the room to gather with family. Well, that dream just came true with the Bluebonnet Breeze.
Dreaming of wide open spaces? The Bluebonnet Breeze brings all the best parts of the outside, in. This 3 bedroom, 2 bathroom home model features 1,685 sq. ft. in an open layout abounding with gorgeous windows that allow natural light to brighten the home.
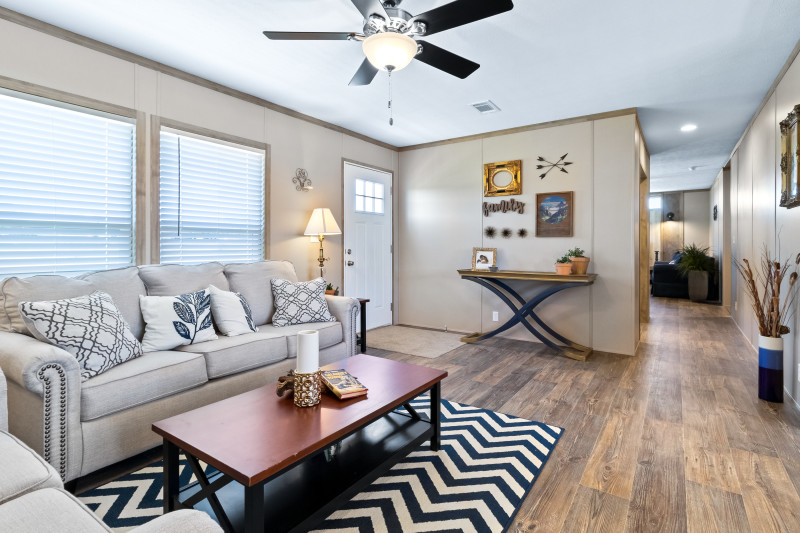
Open Invite
Welcome to your new favorite venue: home. In our opinion, the “hello” of the Bluebonnet Breeze is the centrally situated living room that extends to the kitchen, so you’ll always have the best seat in the house. To the right of this space is the primary bedroom, and to the left are the other bedrooms, den and flex space. This makes it an ideal place to catch your breath and leave the door open for all the people you love.
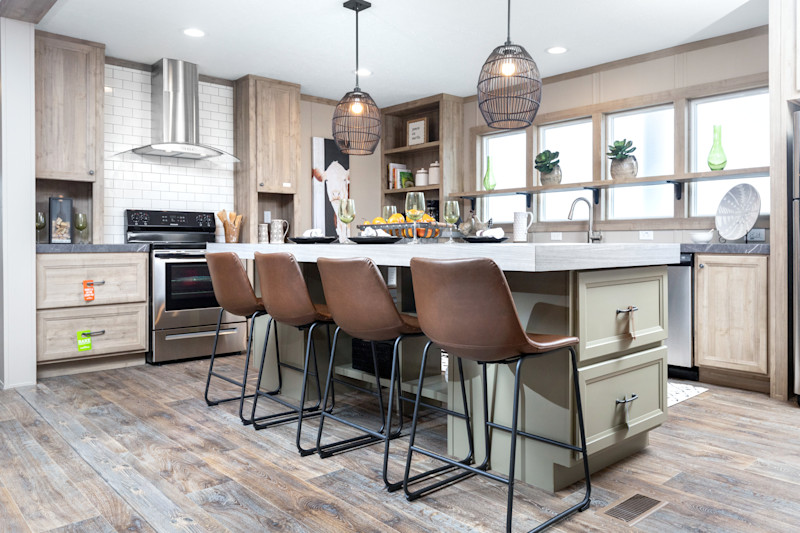
Cooked to Perfection
The kitchen comes to life with four fabulous, over-the-sink windows. You’re going to love the light and views you get to enjoy. Plus, the windows have a shelf in the middle for your plants and herbs, decor or items you use every day.
In the heart of the kitchen is the island, and yes, it’s also a breakfast bar! This ideal island is also an amazing cooking prep area, and has storage on both ends and shelving underneath, too. And hanging over the island area are two warm lights covered with wooden, oval shades for just the slightest boho touch.
But we’re still not done! The stove area has a fresh subway tile backsplash, a silver and glass kitchen hood, plus cubbies underneath the tall cabinets on each side. And we can’t forget about the built-in shelf that’s perfect for all the functional items you want to display and a farmhouse sink that’s ready for all the dishes and meal prep you can throw at it.
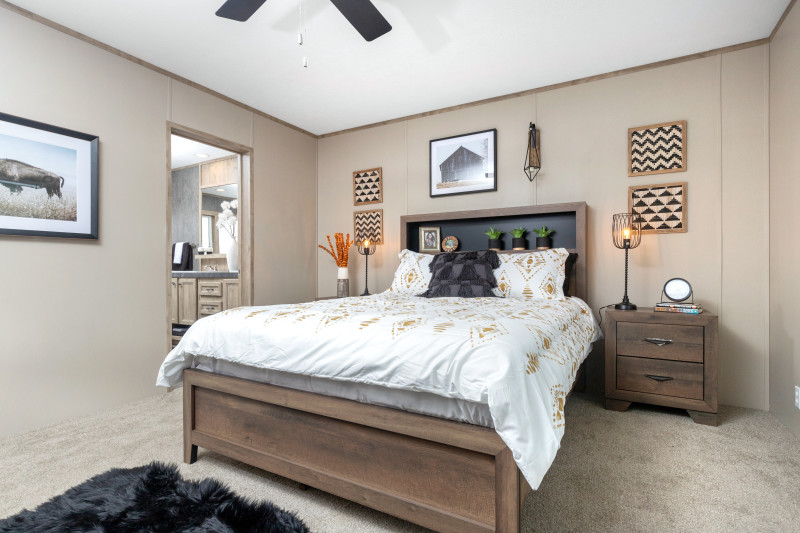
Tucked Away
The sizable primary bedroom is just across the way from the kitchen – so your late-night snacks are always close by. You’ll enjoy the privacy of this corner room as well as all the details in the adjoining primary bathroom.
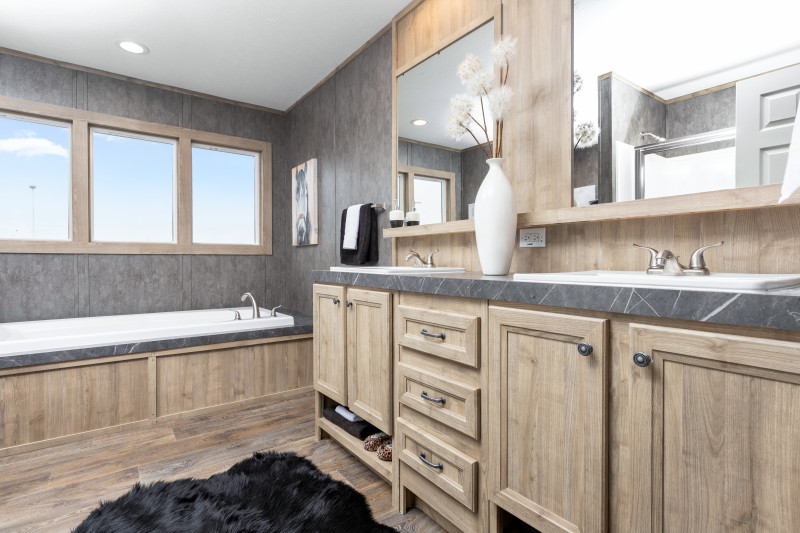
Enjoy a Sunset Soak
This bathroom is packed with features you’ll love! There’s a double vanity, a soaker tub with view-perfect windows and the toilet in its own, recessed area. Plus, there’s also a walk-in shower across from the sinks. Now that’s a well put together bathroom!
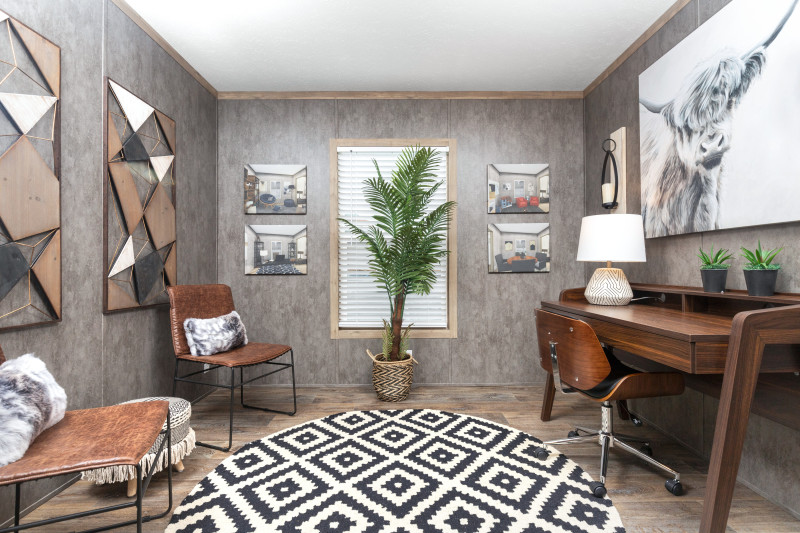
A Place to Thrive
This next room is made for the creative who needs a place for their hobbies. The flex space can be anything you want: an office for work, a kid’s playroom, a workout room or more. Regardless of what you choose, it will keep your home organized and give you an oasis for all the things you need to concentrate on or enjoy. You’re going to love dreaming up the possibilities for this part of your new home!
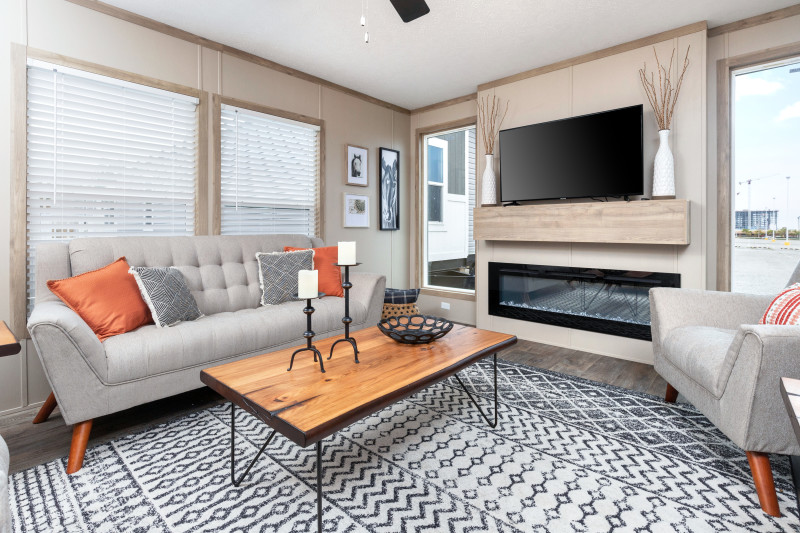
Cozy Corner
When the days are short and you just want to order takeout and sit with your thoughts, the Bluebonnet Breeze’s den is waiting. The electric fireplace is so cozy and inviting and the optional additional windows allow you to catch the sunset or sunrise. You know you’ve found a good thing when there are multiple spaces in your new home that are reserved for relaxing.
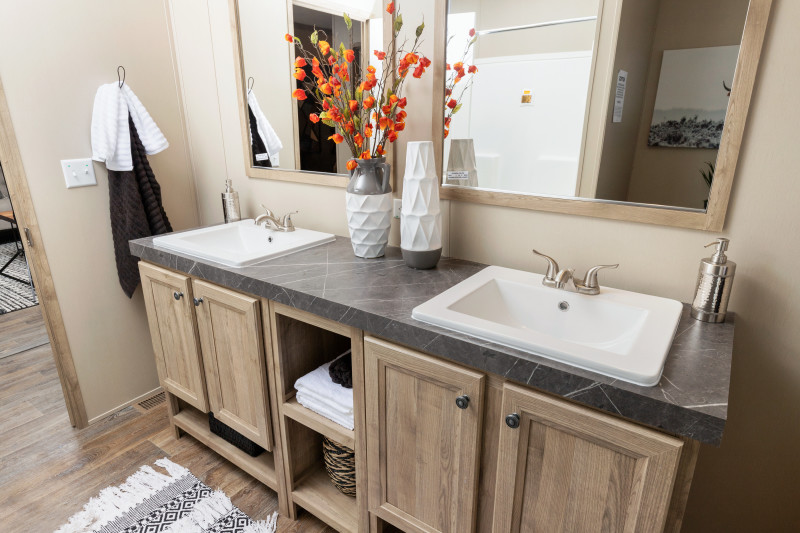
Sharing is Fun
Finally, in the last corner of the home are the other two bedrooms and a shared bathroom. It also has a double sink vanity! Now the whole family can easily get ready for the day without having to wait for anyone else. And if you need more space for the kids or guests, you have the option to turn the den into a fourth bedroom. This home truly is a breeze!
And with that, we’ve reached the door of this home walkthrough! Have you been captivated by the Bluebonnet Breeze? Check out more details and look over the floor plan for this Clayton Built® home model today on our website.
Are you ready to find your dream home?
Start shopping now or find a home center in your area to learn more about Clayton Built® home options.By entering your email address, you agree to receive marketing emails from Clayton. Unsubscribe anytime.
© 1998-2024 Clayton.

