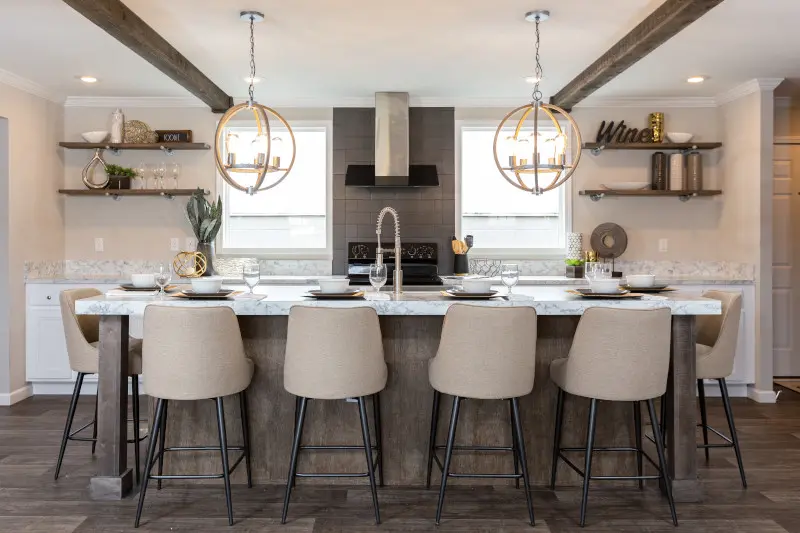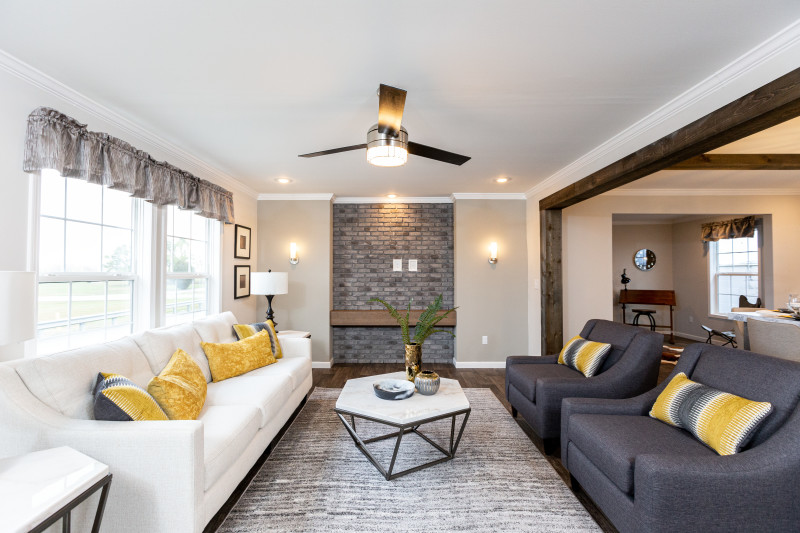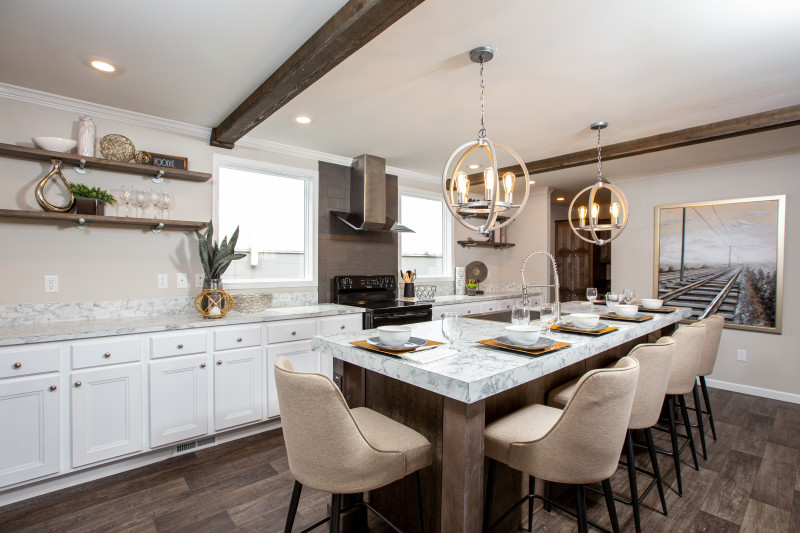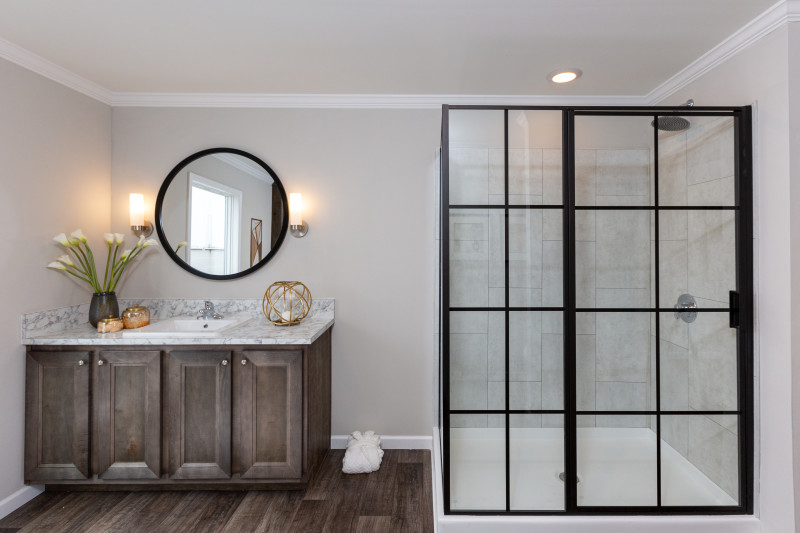Friday Favorite: The Freedom Soho

From the Clayton Built® team to you. Is The Freedom Soho your dream home?
A dilemma that home buyers may have before purchasing their Clayton Built® home is deciding between the many options there are to choose from. With hundreds of home models out there with convenient floor plans and plenty of charming styles, picking the perfect home can seem overwhelming.
But, don’t worry, we’re here to help by highlighting our gorgeous homes and the features that make them truly unique. The Freedom Soho is a 1,584 sq. ft. Clayton Built® home with 3 bedrooms and 2 bathrooms. The open layout within this home creates a seamless flow all through the house, while keeping a sophisticated and modern style.
This home is being highlighted because of its one-of-a-kind look and features. With modern and sleek features lining every room, along with a subtle incorporation of natural elements, this home is for sure a showstopper. Let’s get into all the things that make The Freedom Soho so incredible!
The Living Room

The living room is the area for everyone to gather, that’s why we created a charming space that is welcoming and inviting. The large windows in this room illuminate the area, providing natural lighting throughout the open floor plan.
The built-in brick entertainment center and complementing accent wall lights create a seemingly effortless feel all while requiring minimal decorating efforts. This entertainment center also features convenient outlets for easy TV access, as well as a rustic wooden shelf to place your electronics on or display your favorite piece of art.
The Kitchen

The Clayton Built® team wanted to create a kitchen that was sleek and modern, while still allowing optimal functionality within the area. The kitchen of The Freedom Soho has features like wooden ceiling beams, exposed open shelving and a breakfast bar large enough to fit six. The sleek range hood and stainless-steel gooseneck faucet tie in subtle hints of chrome to complete the modern look.
The Primary Bathroom

The primary bedroom in The Freedom Soho is located on one side of the home, completely separated from the other two bedrooms. And the bathroom within the suite is definitely one to note!
The black rod iron features throughout the bathroom create modern and sharp lines, allowing elements to really stand out. The accents within the glass walk-in shower perfectly align with the brick accent wall and soaker tub to create a complete look and feel to your very own at-home spa.
The Freedom Soho has beautiful elements all throughout, but do you ever wonder what other features are in our Clayton Built® homes? That’s why we created the handy interactive floor plan! It’s an easy-to-use virtual floor plan that allows you to click on different elements of the home to see what options are available. Which Clayton Built® features will you choose?
Are you ready to find your dream home?
Start shopping now or find a home center in your area to learn more about Clayton Built® home options.By entering your email address, you agree to receive marketing emails from Clayton. Unsubscribe anytime.
© 1998-2026 Clayton.

