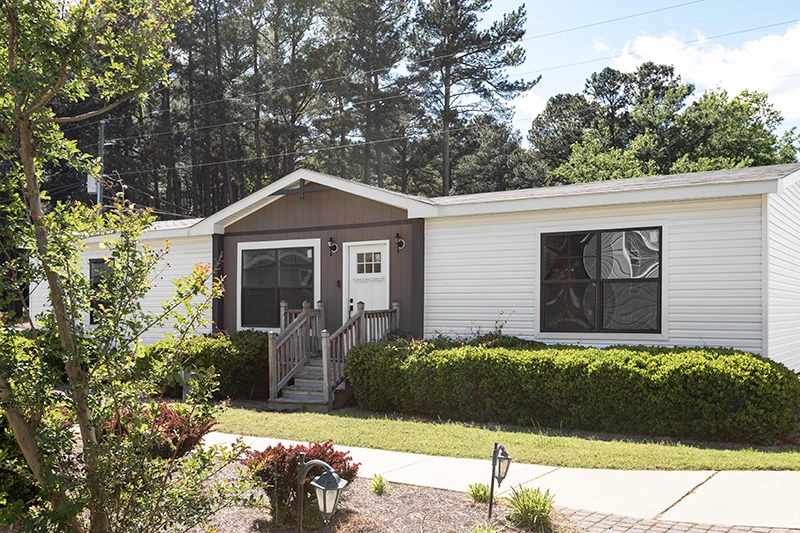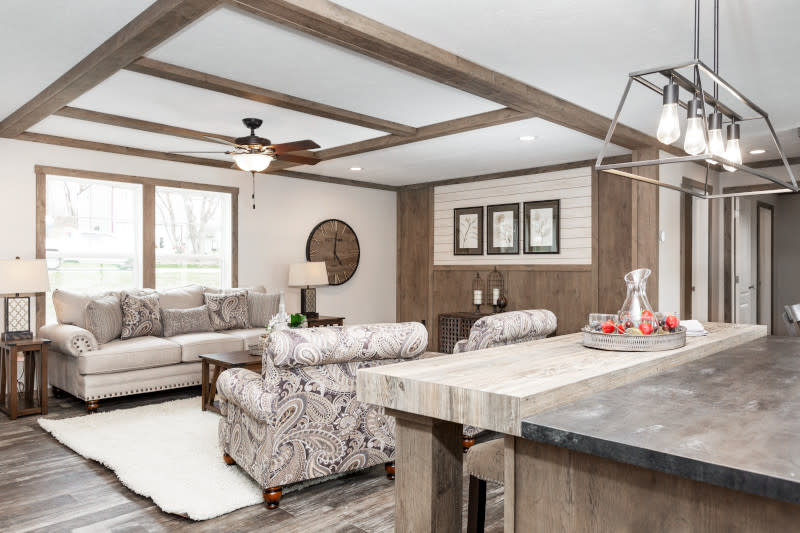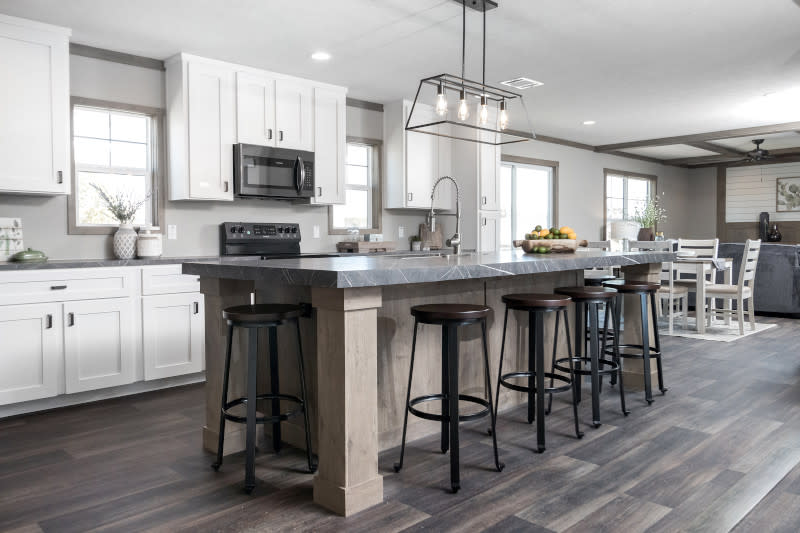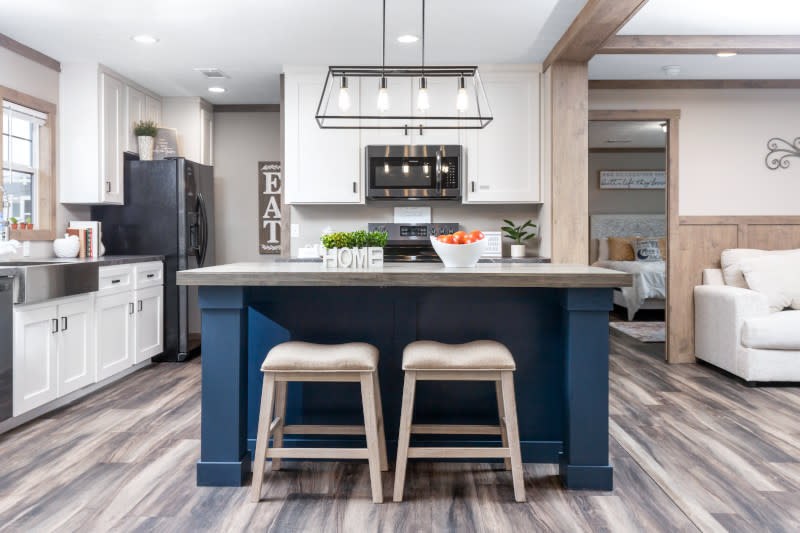NXT Homes: Combining Innovation, Style and Affordability

They’re innovative, affordable and full of the modern farmhouse details you’ve been looking for. Keep reading to learn more about everything Clayton’s NXT series of floor plans has to offer!
At Clayton, we’re committed to finding new and creative ways to give our customers the home they’ve really been dreaming about. And if your dream home is modern and innovative with a farmhouse touch, you’re definitely going to want to check out our NXT homes. Built by our Clayton Athens home building facility, these home models take it to the next level with their high-tech features and fresh styles. Let’s go over some of the details that really make them stand out and then take a look at three beautiful floor plans in this series.
What features do Clayton's NXT homes have?
In a new Clayton Built® manufactured or modular home, you’ll find many quality products from trusted home building brands you know and love. Our NXT home models all include Kwikset® door hardware in the interior and exterior, Pfister® faucets in the kitchens and bathrooms and Shaw® carpet and linoleum. In the kitchens, there are also scratch-resistant DuraCraft® cabinets, which are available exclusively to the Clayton Built® brand.
And the list doesn’t stop there! We know the energy efficiency of your new home is important too, which is why every new Clayton Built® home has an ecobee smart themostat® so you can regulate your home’s temperature throughout the day via your smartphone. NXT homes also have a high efficiency water heater from Rheem® and a SmartComfort® furnace from Carrier to help keep your space comfortable.
Finally, let’s not forget those modern farmhouse details we mentioned earlier. These homes have farmhouse apron sinks in the kitchen, shiplap accent walls in the living spaces, cage lighting fixtures, Craftsman front doors and so much more!
All of these great features really come together for a durable, efficient and beautiful home, inside and out! And if you’re wondering about specific floor plans and sizes so you can find the exact home that fits your needs, it’s time to check out three of the models: the Aimee, the Isabella and the Emmeline.

The Aimee
At 1,474 sq. ft., the Aimee features 3 bedrooms and 2 bathrooms in an open floor plan that really allows natural light to flow throughout the living areas. In the living room, you’ll find tons of great built-in features with the shiplap accent and wooden ceiling beams with matching window trim. The kitchen beyond has tons of room with its elevated breakfast bar, adjoining dining area, and combination pantry and laundry room. This home also has split bedrooms for more privacy and space, and you definitely won’t want to miss the primary bedroom retreat with its standalone tub, accent wall and dual vanities.

The Isabella
The Isabella also features an open floor plan with 3 bedrooms and 2 bathrooms, and is a little larger at 1,580 sq. ft. In our opinion, the star of this home is the kitchen, where you’ll find an island with a sink and seating for four, white cabinets for that farmhouse touch and easy access to your utility room. This large space is perfect for when you’re gathering in either the living room or the dining area that leads to the den (where you’ll find that beautiful shiplap accent wall!). And, of course, having a place to relax is essential after a long day. Similar to the Aimee, The Isabella’s primary suite also has a walk-in closet and a bathroom that features a double vanity, walk-in shower and freestanding soaker tub.

The Emmeline
If you’re looking for a little more space, the Emmeline is one of the largest NXT home models at 2,001 sq. ft. with 4 bedrooms and 2 bathrooms. You enter the home in the dining area, with the kitchen next to it on your left and the living room ̶ featuring the accent wall and lovely wood trim ̶ on your right. The open kitchen has the beautiful appliances, lighting and cabinets you’ll find in the NXT series, along with a gorgeous blue island and open pantry shelves, while the den charms you with its ceiling beams and wainscotting. Add in touches like a sliding barn door to the hallway bathroom, built-in drop zone and beautiful tub with shelves in the primary bathroom, and we just know you’ll want to move in as soon as possible!
Like what you’ve seen so far? Well, when it comes to buying your new home, we’re here to help, from finding the perfect model to the construction process to after move-in day. And while you’re going through these steps, don’t forget to make your Clayton Favorites account! You can save floor plans you like, helpful posts from our blog and more. Get started today!
Are you ready to find your dream home?
Start shopping now or find a home center in your area to learn more about Clayton Built® home options.By entering your email address, you agree to receive marketing emails from Clayton. Unsubscribe anytime.
© 1998-2024 Clayton.

