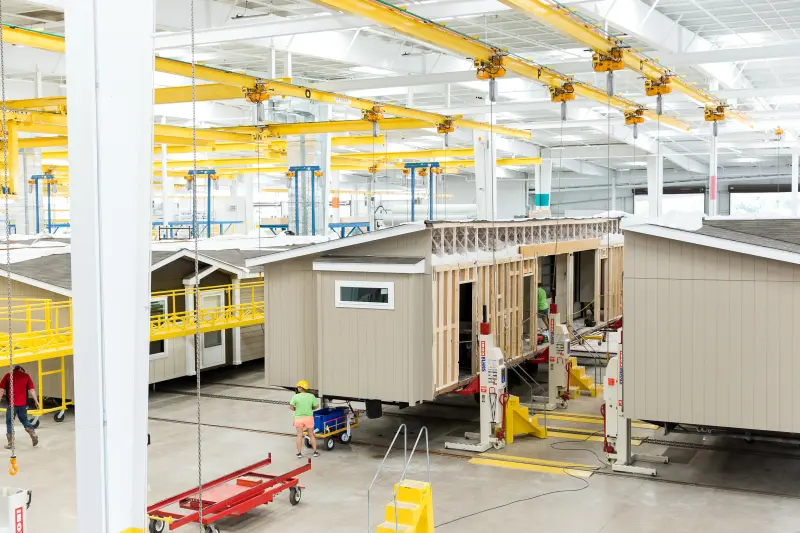1. The Manufactured Home’s Frame
Building a manufactured home starts with a steel frame. Once the frame is in place inside of the facility, we add layers of insulation before the flooring system and plumbing are installed. The wooden floor frame and plumbing are then assembled together.
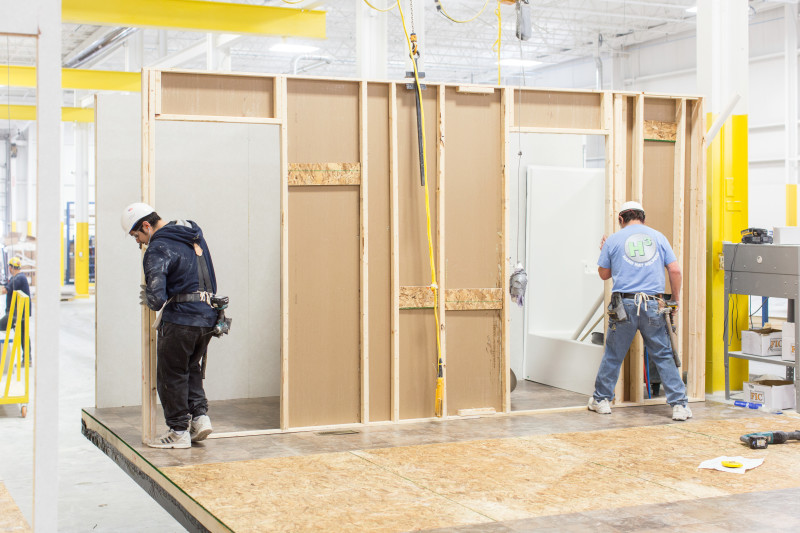
2. The Flooring and Walls
Next, the flooring finishes, like laminate, wood or carpet, are installed on the floor frame. The exact process of installing them can vary based on the type of flooring used in different areas of the home. It also depends the home’s specific style, the floor plan or if the home buyer has chosen any customization or upgrade options.
Our team members then build the home’s interior and exterior walls from materials like finished drywall or covered wallboards. Once they are complete, the interior walls are installed first, then cabinets and appliances. Next, the exterior walls are lifted into place using a track system in the ceiling of the facility, and insulation in the walls and electrical wiring are installed.
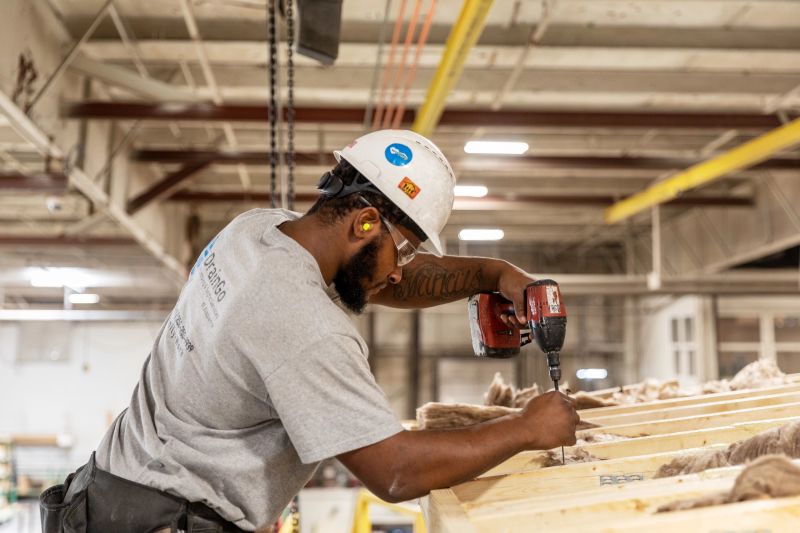
3. The Roof
Now the home is ready for a roof. The truss, which provides support for the roof, is adhered to the home’s ceiling. During this part of the process, some of the home’s lighting is also installed.
Next, the roof is ready to be lowered onto the rest of the home and joined to the exterior walls. And finally, each side of the truss system is sealed, insulation is blown into the roof and the ceiling is painted.
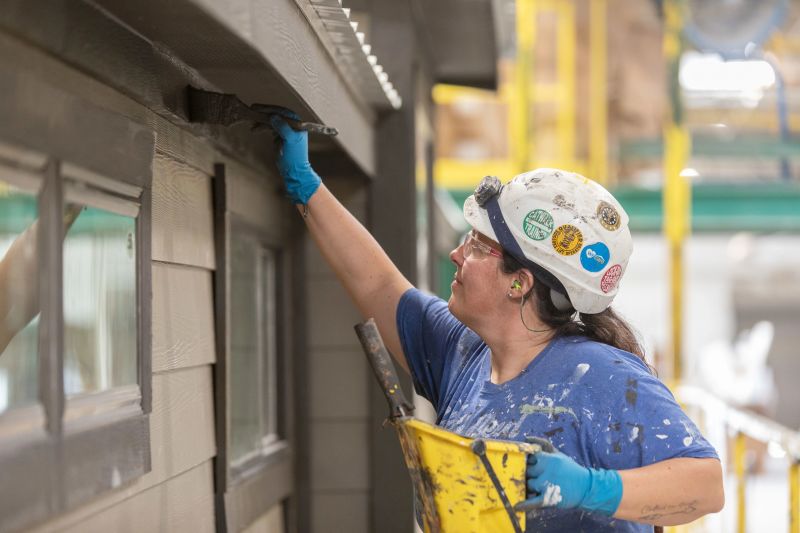
4. The Siding and Interior Touches
Once these parts of the home come together, it's all hands on deck. A team will add shingles, place the siding, install doors and windows, and then wrap the exterior of the home to prepare it for delivery to the home site.
And while all of this is going on, the inside of the home really starts to take shape, too. Each home has its own unique details, from the interior paint and siding colors to any customized or upgraded features that also need to be added. These features can include options like fireplaces, kitchen islands, built-in bookcases or shelves, entertainment centers, office nooks and more, depending on the home model.
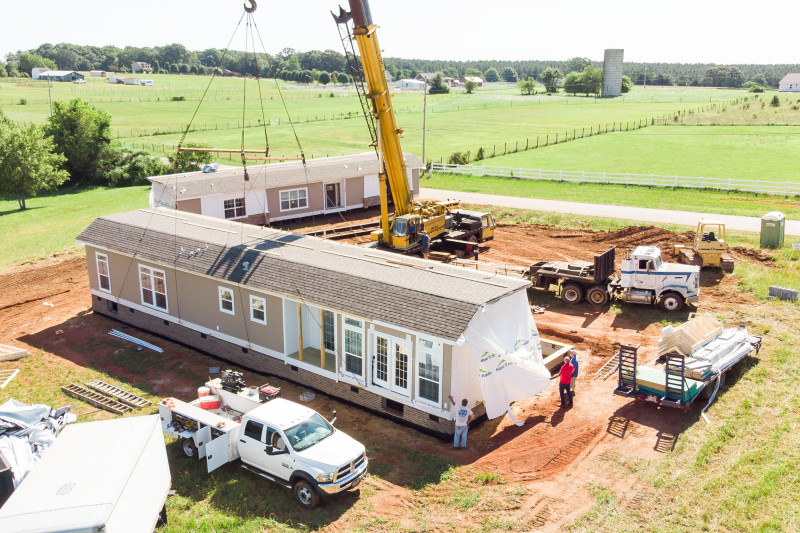
5. The Home Delivery
While the exact amount of time it takes to build a manufactured home can vary based on several factors, any tasks that need to be done to prepare the home site can often take place while the home is being built. This can include determining how the home will be laid out on the land, grading the site for proper drainage, as well as any needed land improvement options like a well, driveway or septic system. Often, Clayton’s manufactured home buyers work with the home center they purchased their home from to make sure they understand what site preparation tasks they may need to do and to find local contractors to assist them.
Once both the home and the home site are ready, the home can be delivered and final installation will take place. This is when the home is placed on its foundation and any finishing touches are added, including skirting, before the final walkthrough inspection. Then, it’s time for move-in day!
So, there you have it, an overview of what it takes to build a manufactured home. And if you’re ready to learn more about Clayton’s home building process, from the materials we use and off-site built housing trends to more about energy efficiency and sustainability, you can head over to our Studio blog today!


