Favorite Clayton Built® Homes of 2020
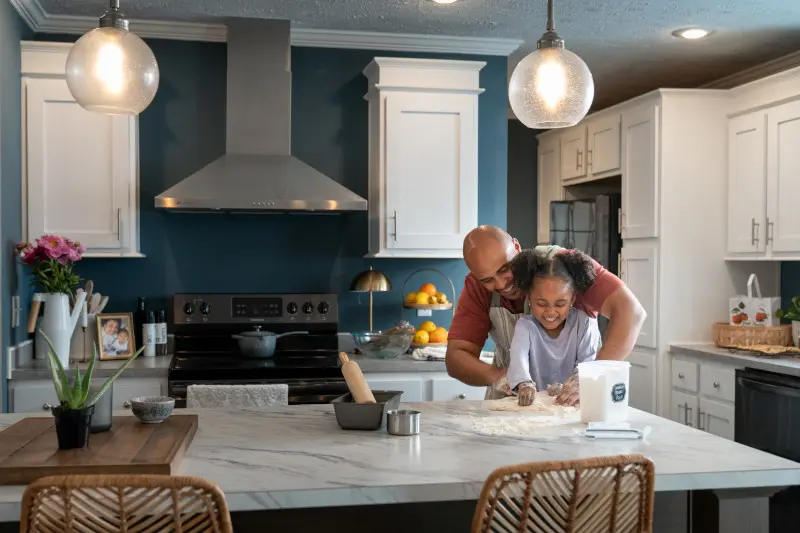
Which Clayton Built® homes were the favorites of 2020? It’s time to see which models made the list and take a look at some of the amazing features that helped make them so popular.
Now there’s no doubt 2020 was the year of the home, whether you tackled that big kitchen renovation, experimented with new decor styles or made an office space out of an unused nook. But it also means plenty of us realized our current space doesn’t exactly fit our needs. You might need more bedrooms for the kids, want a primary bathroom where you can truly relax or be looking for a gourmet kitchen that actually gives you room to cook.
That’s where our list showcasing some of the most favorited Clayton Built® homes of 2020 comes in to make things just a little bit easier. A Clayton Favorites account lets you save all of the models, styles and details you love in one place, so you’re one step closer to finding the home with everything you’ve been looking for. And with this list below, you can see which homes are the real fan favorites, and why. This is the cream of the crop, and one of them just might be perfect for you!
So, which homes made it to the top of the list?
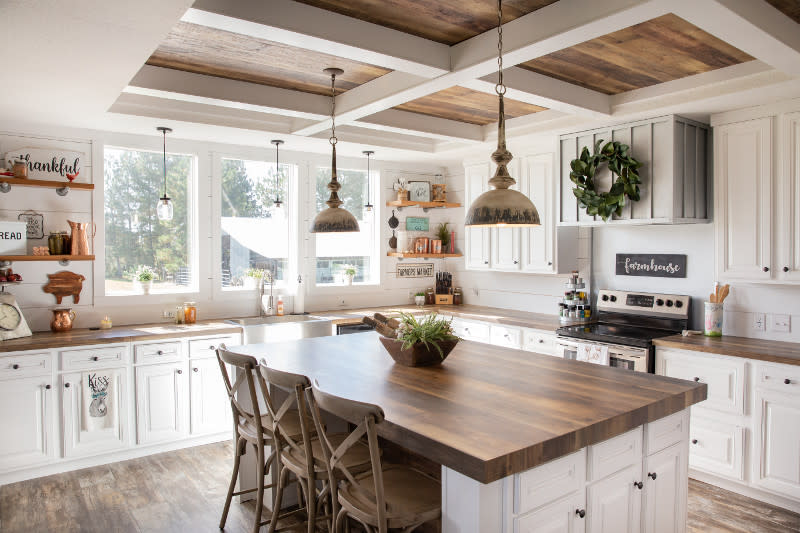
1. The Lulamae
While 2020 may have had its ups and downs, it comes as no surprise to us that the Lulamae continued to reign supreme. This 3 bedroom, 2 bathroom farmhouse dream was the favorite pick in 2019, and it’s easy to see why. The Lulamae welcomes you with a beautiful porch that leads into the spacious kitchen, complete with a huge pantry and a dining area. The nearby living area features two shiplap accent walls, and down the hall you’ll find a charming office nook with built-in shelves. And the farmhouse touches continue in the primary bedroom suite, where the bathroom includes shiplap accents, plenty of white cabinets and a standalone soaker tub.
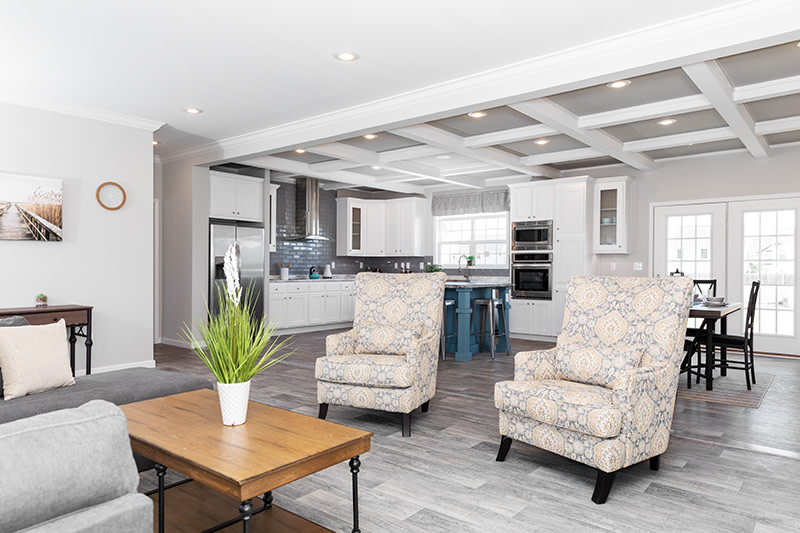
2. The Super 68
The Super 68 also took the No. 2 spot in 2019, proving how much there is to love about this 3 bedroom, 2 bathroom home’s modern, sophisticated style. The living room has a fireplace or entertainment center option and a built-in bookcase, opening into the great kitchen and dining area. And that kitchen is the real star of this home! It has an island with a breakfast bar, a range hood and a coffered ceiling. There’s also a ton of storage leading into the dining area, where you also have the option for patio door or a window seat. The primary suite is on the other side of the house from the other bedrooms and utility room, and the primary bathroom features double sinks with built-in shelves, shelves above the tub and a separate shower.
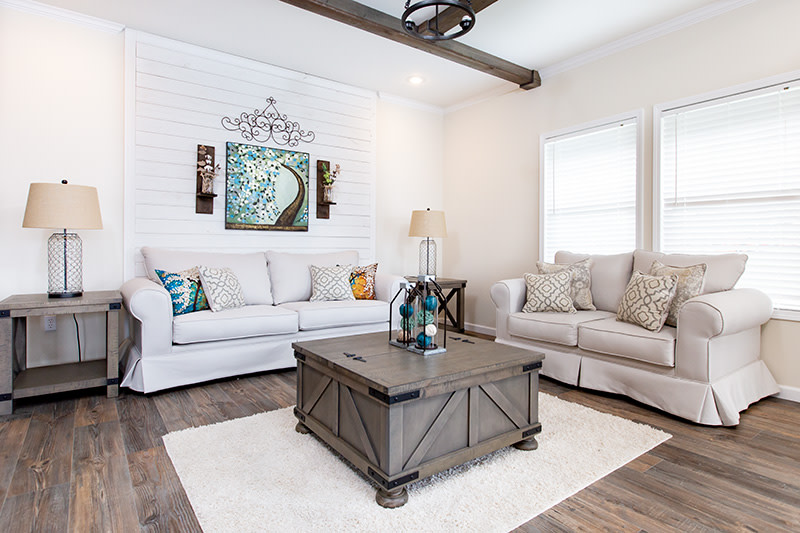
3. The Southern Charm
The Southern Charm really lives up to its name! Similar to the Lulamae, this 3 bedroom, 2 bathroom home model has all of those farmhouse details you’ve been looking for, starting with the adorable porch that has two doors so you can enter into either the kitchen or living room. The kitchen comes complete with island, range hood and farmhouse sink, and the living room has shiplap accents and wooden ceiling beams. In the primary suite, you can enjoy barn doors leading into the bathroom, which has a shiplap accent wall, double sinks and tub. Love this home but need a little bit more room? You’re in luck because there is also a 4 bedroom floor plan available!
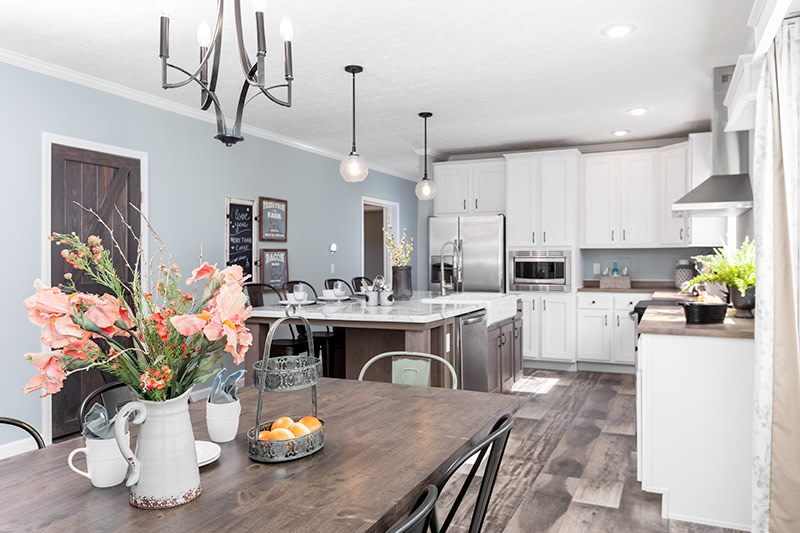
4. The Country Aire
The Country Aire’s great details start as soon as you walk into the foyer and see the built-in bench with coat rack, perfect for dropping off those bags and shoes before you move into the living room. The living room of this 3 bedroom, 3 bathroom home features built-in bookcases and storage, with a touch of shiplap, and wooden ceiling beams. The primary suite is off of the living room and features a large bathroom with a standalone tub and massive walk-in closet. The airy kitchen is also full of gorgeous details, from the tray ceiling over the dining area to the island with farmhouse sink and room for four seats.
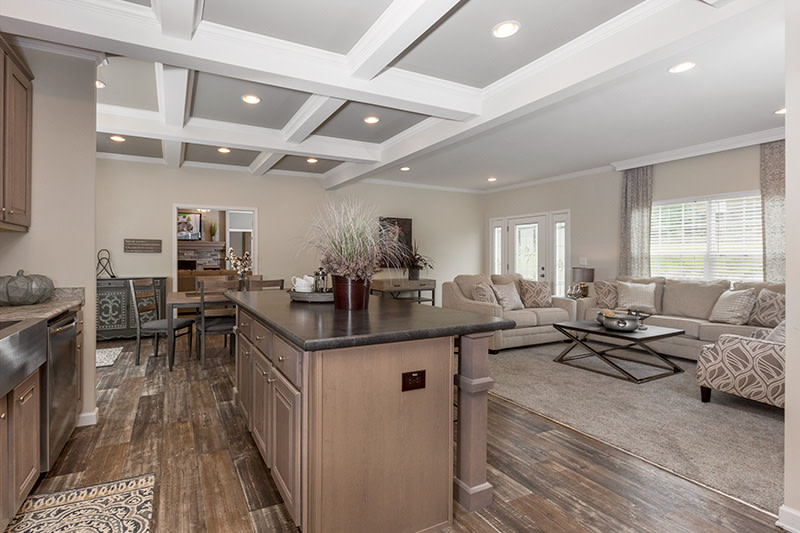
5. The Kennesaw
If you’re really looking for an open floor plan, then the Kennesaw is the perfect choice! It’s also spacious, with 4 bedrooms and 2 bathrooms. When you enter, you step into the home’s cozy living room, with the roomy kitchen and dining area behind. The kitchen has coffered ceilings and several different island options, depending on your needs, with a convenient utility room as well. And on the other side of the dining area is a truly great space: A den with a fireplace option and built-in shelves that then leads into 3 bedrooms, making it the perfect place for the kids to watch TV, do homework or play games together, especially because the primary bedroom and bathroom are located on the other side of the house.
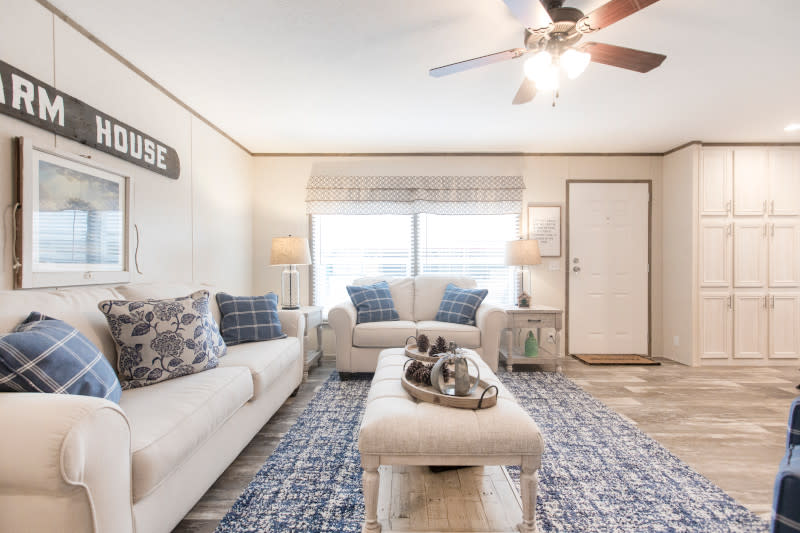
6. The Southern Farmhouse
The popularity of farmhouse style is especially evident in this 3 bedroom, 2 bathroom home! The Southern Farmhouse has an open living room with a shiplap accent wall with shelves, perfect to be used as an entertainment center. The kitchen is an organizer’s dream come true, with an abundance of white cabinets and built-in shelves. The kitchen walls and island have shiplap details, continuing into the morning room, which has the option to have a porch built off of it to really complete your space. And the primary suite, where you’ll find another beautiful shiplap accent wall, offers 3 different shower and bathtub options, so you’re sure to find the one you’re looking for.
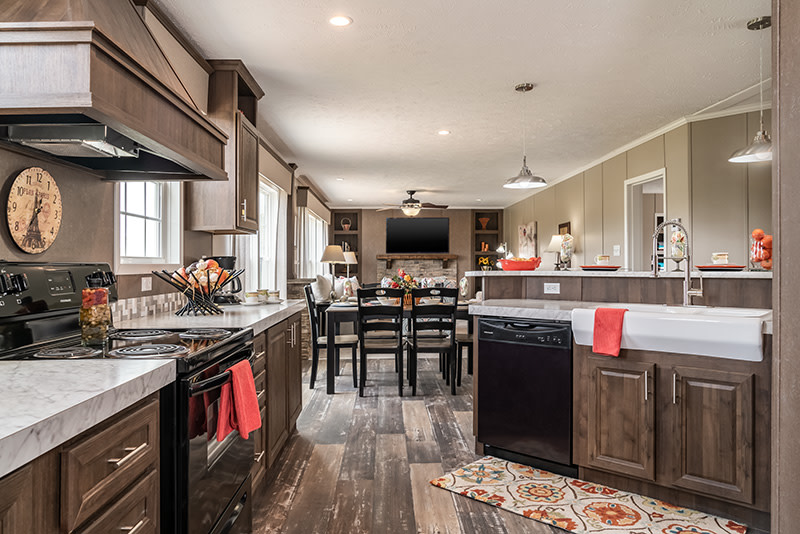
7. The Hancock
With 5 bedrooms (4 if you would prefer a study) and 3 bathrooms, the Hancock is the largest home model on our list, and it really makes that space count. The living room has a great entertainment center, and 4 of the bedrooms are located off of it in their own little wing, complete with 2 bathrooms and an office nook. The kitchen is absolutely huge, with a breakfast bar and a utility room with a drop zone that would lead out to the backyard. The dining room next to it then leads you to the spacious den, with a fireplace and built-in storage options. There’s also a ton of storage in the primary bathroom, including a bench and shelves above the tub.
And there you have it! From farmhouse accents to modern features to traditional touches, these popular Clayton Built® homes combine style and quality with an affordable price. Like what you see and want to have them all saved in one easy to find place? Add them to your Favorites account today!
Are you ready to find your dream home?
Start shopping now or find a home center in your area to learn more about Clayton Built® home options.By entering your email address, you agree to receive marketing emails from Clayton. Unsubscribe anytime.
© 1998-2025 Clayton.




