Floor Plan Favorite: The Super 68 Elite
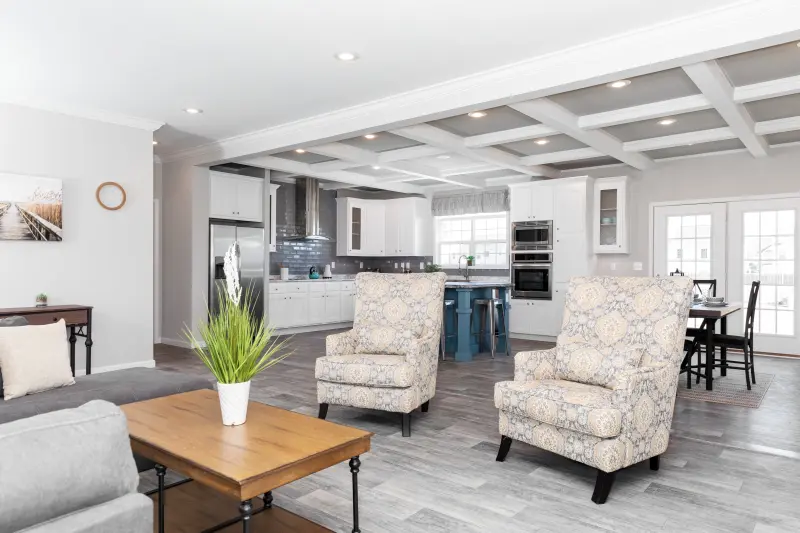
An open floor plan with a gorgeous modern style is what dream homes are made of. Join us on a walkthrough of the Super 68 Elite.
There are so many home buyers out there who are searching for their perfect home. And at Clayton, we know finding the right place to create all your cherished memories in can feel intimidating, but the Super 68 Elite is here to make getting started a little easier
This 2,040 sq. ft. manufactured home is filled with unique features and an irresistible modern design throughout every room. And with 3 bedrooms, 2 bathrooms and a beautiful open floor plan, the Super 68 Elite has more than enough room for a growing family.
What is it about this home that makes it so perfect? Let’s dive in room by room to highlight all the amazing parts of this masterpiece.
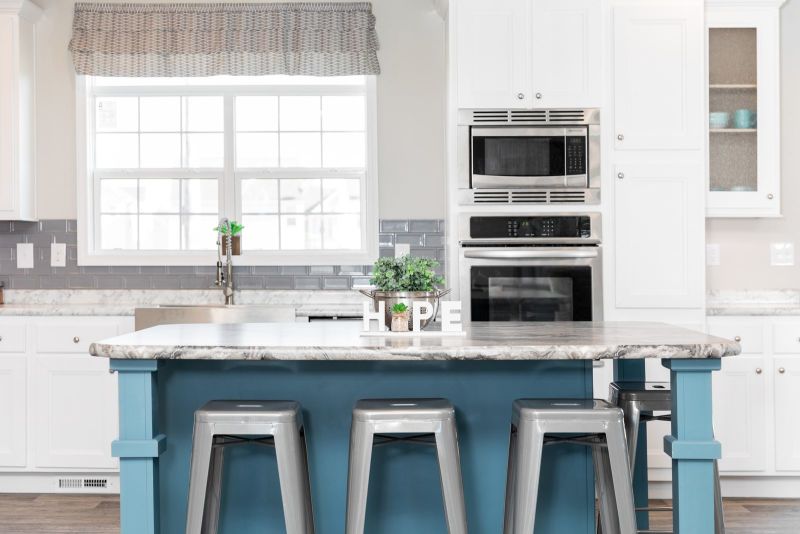
The Open Kitchen
The kitchen is the heart of many homes, and the Super 68 Elite is no exception. After all, the best memories are made when good food is involved. This kitchen isn't just designed for mastering family recipes, gameday treats or even just frozen pizzas. It also includes popular kitchen features like a farmhouse sink, coffered ceilings, subway tile backsplash, a range hood and a large island that’s perfect for prepping or snacking. And because of the open floor plan, anyone who’s cooking can easily stay connected to those in the other living areas.
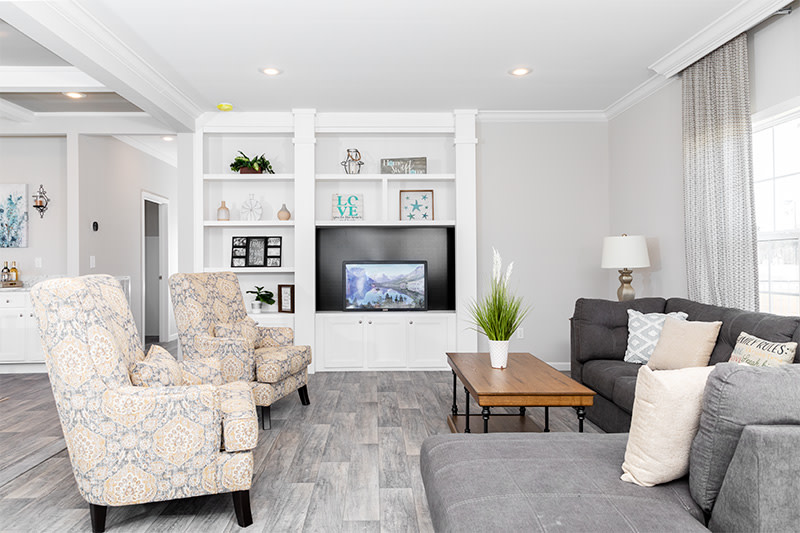
The Cozy Living Room
Maybe you're a fan of the spacious kitchen or maybe you're looking for an open living room? Well, it’s a good thing the Super 68 Elite has both! You’ll enter the home into the living room that’s complete with a built-in bookcase with an entertainment center and a large window to allow plenty of natural light into this space. And next to the front door is a spot that would make a great entryway drop zone for bags, shoes and more.
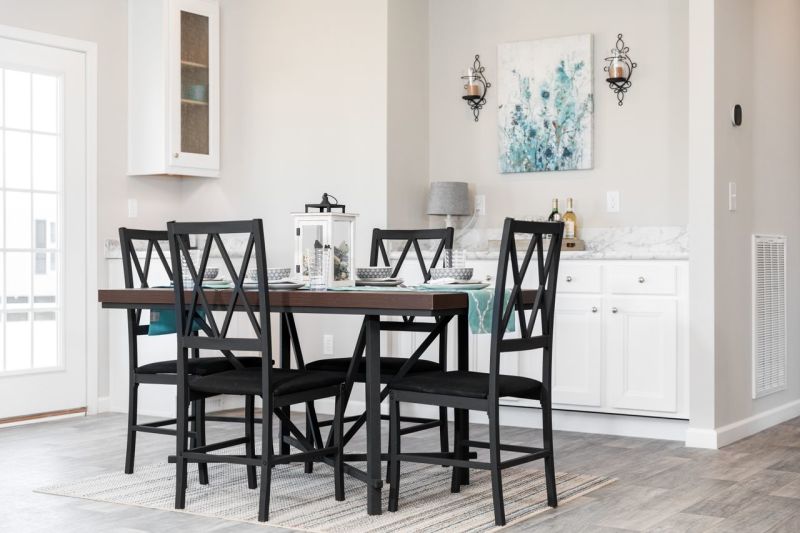
The Perfect Dining Area
The layout of the kitchen creates a seamless flow into the dining area, which is perfect for a gameday buffet or a simple family game nights. The smart built-in organization in this room is also ideal for adding personal touches to your home while keeping the area organized. The counterspace and cabinets would make a great bar area, coffee bar or a place to put out decor. And again because of the open floor plan, the natural light from the large windows fills the entire area, making it the perfect place for sunrise pancakes, a romantic sunset dinner or a moonlit dessert.
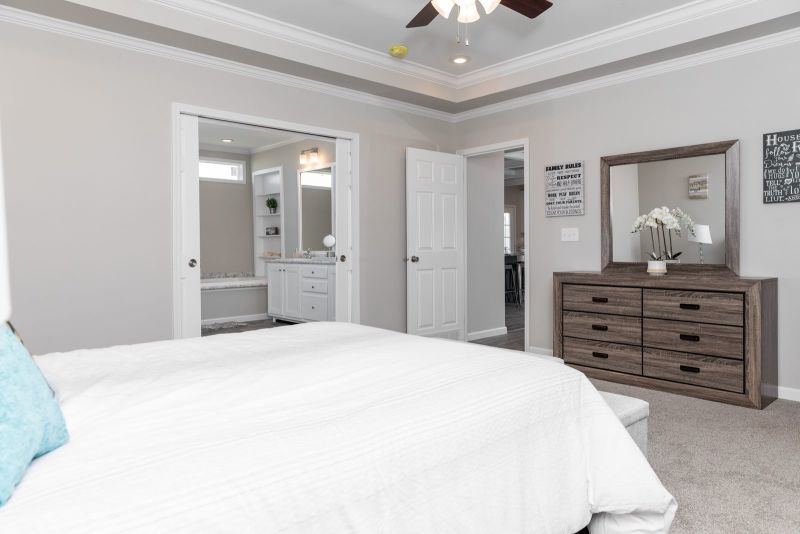
The Primary Bedroom Suite
And the main living area of the Super 68 Elite isn’t the only impressive space in this home. The primary bedroom suite will make any homeowner eager to move in. This bedroom is large enough to comfortably fit a king size bed, and the closet has built-in drawers and shelves that are perfect for tucking away clothes and accessories.
Behind the double pocket doors leading into the bathroom, you’ll find a spacious walk-in shower, soaking double, double sink vanity and a private area for the toilet. And did we mention more built-in shelves?
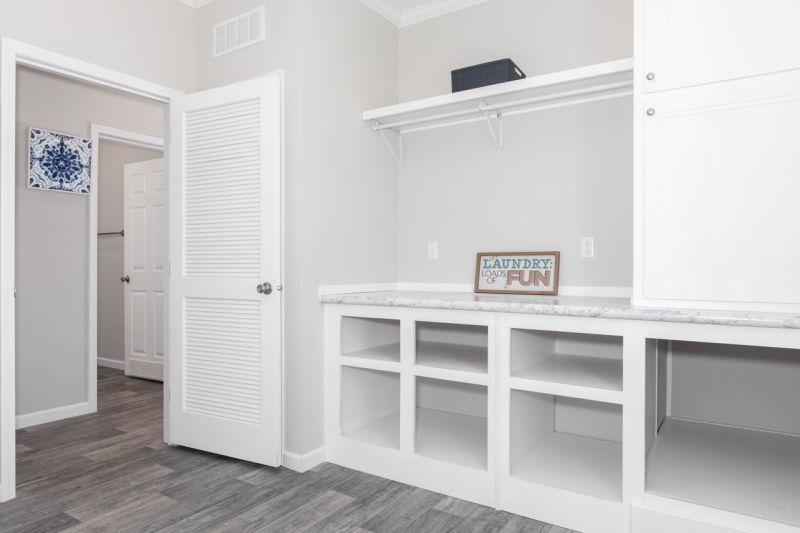
The Utility Room
Just as spacious as the rest of the house, the utility room doubles as a mudroom and drop zone. With built-in cabinets and shelves, it offers plenty of space to wash and fold all your laundry, while also storing the kids’ sports equipment, pet supplies and more.
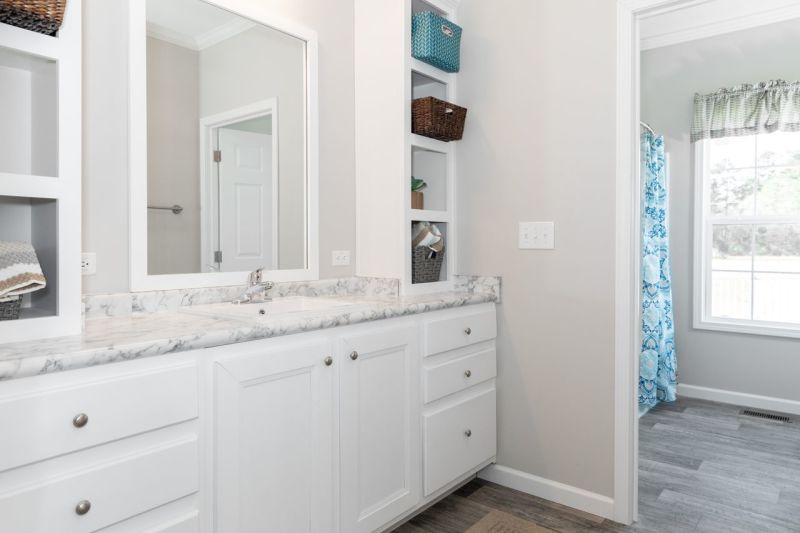
The Guest Bathroom
The built-ins don’t stop there, either! Heading into the guest bath, you’ll find shelves with a large vanity, giving you room to store all your extra toiletries and towels. This bathroom is also placed perfectly between the living area and the other two spacious bedrooms.
The Super 68 Elite combines design and functionality, with features any homeowner would dream. Interested in learning more about this home and other manufactured and modular homes that are available in your area? You can reach out to a home center near you today and schedule a tour!
Are you ready to find your dream home?
Start shopping now or find a home center in your area to learn more about Clayton Built® home options.By entering your email address, you agree to receive marketing emails from Clayton. Unsubscribe anytime.
© 1998-2026 Clayton.

