Clayton’s Favorite Homes for 2023
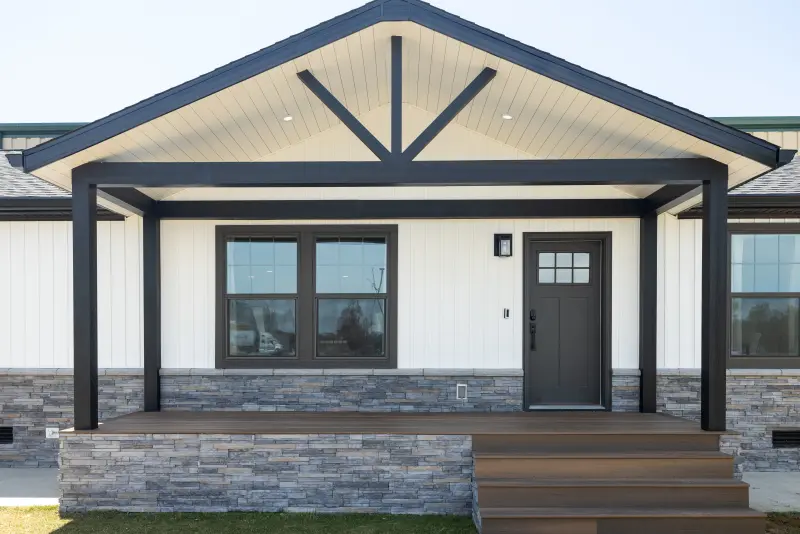
Are you planning on buying a new home in 2023? Clayton is here to help with this list of our top manufactured and modular floor plans.
With so many styles and options to choose from, finding your perfect home can definitely feel daunting. That’s why I’ve gathered some of Clayton’s favorites to help you get started. Whether they’ve just gone viral on our TikTok or been beloved for years, the homes on this list have those standout features buyers are really looking for. From kitchen islands and standalone bathtubs to built-in storage and flex spaces, let’s get right into exploring everything these floor plans have to offer.
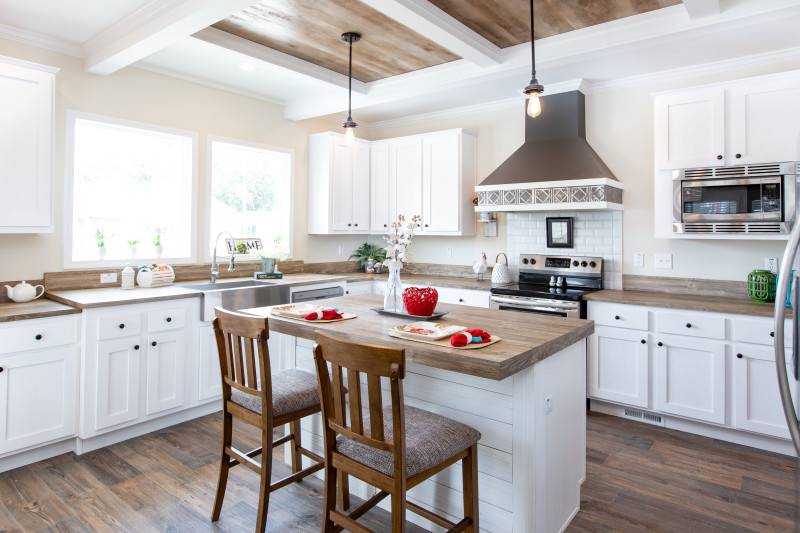
1. The Southern Charm
If you’ve been dreaming of a classic farmhouse, let me introduce you to the Southern Charm. It’s 1,838 sq. ft. with 3 bedrooms and 2 bathrooms, and you’ll be in love as soon as you see the corner front porch. Inside, there are plenty of built-in farmhouse touches, like shiplap accent walls, ceiling beams and a sliding barn door. Standout feature: The adorable pantry with convenient access to both the kitchen and the utility room.
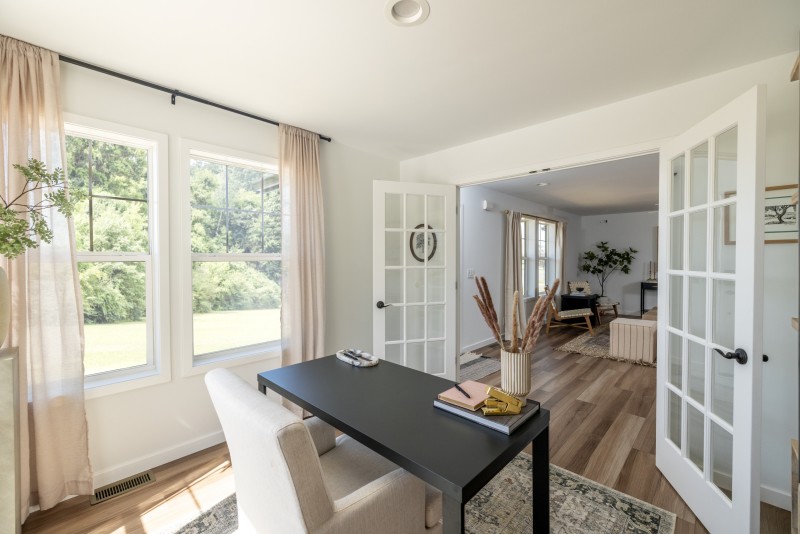
2. The Hawthorne
The Hawthorne is one of our CrossMod® floor plans, combining some of the best features of manufactured and traditional site-built homes. This home is 3 bedrooms and 2 bathrooms, coming in at 1,728 sq. ft. It features a clean, modern style with an open, split bedroom layout. Standout feature: The option to have an attached garage!
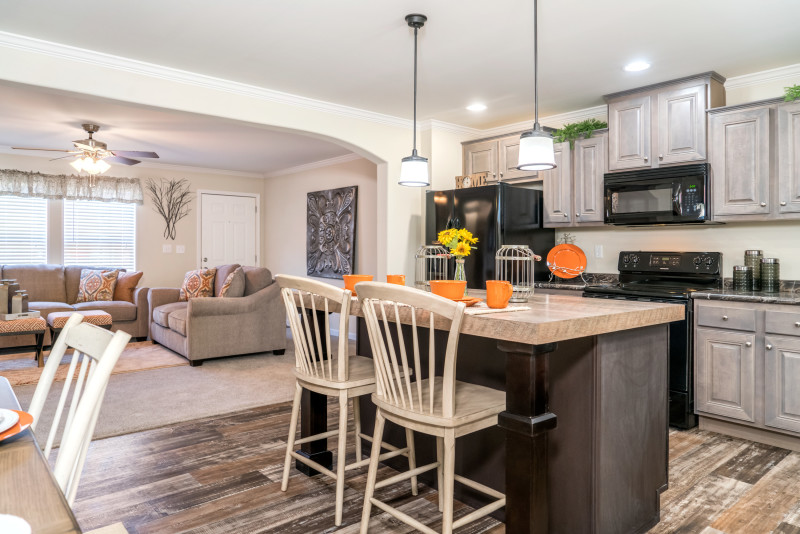
3. The Woodbridge II
If you prefer a more traditional style, then I suggest checking out the Woodbridge II. It’s 1,475 sq. ft. with 3 bedrooms and 2 bathrooms. There’s a built-in entertainment wall, wainscoting in the dining room and a breakfast bar island. Standout feature: The archway between the kitchen and the living room that adds elegance to the whole space.
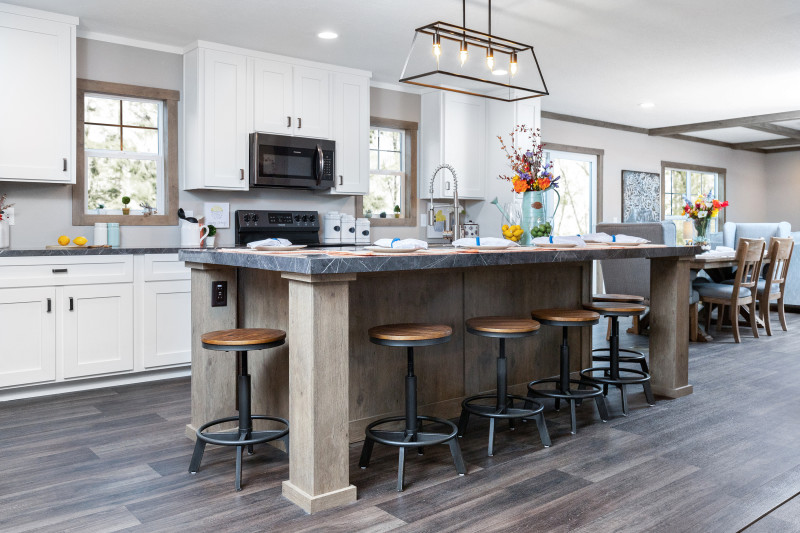
4. The Isabella
Enjoy modern farmhouse life with the Isabella, a 3-bedroom, 2-bathroom home with 1,580 sq. ft. There’s tons of light wood trim, shiplap accents and a primary bathroom complete with a standalone oval tub. It also has two living rooms, making it great for families who need a little more elbow room. Standout feature: The kitchen island that seats about 20 (plus the sink and dishwasher).
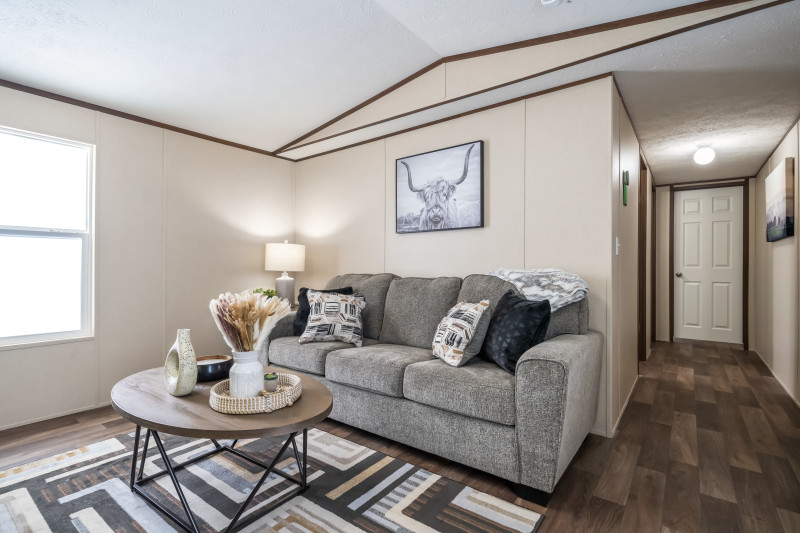
5. The Elation
In the market for a tiny home? Consider the Elation, which neatly fits 3 bedrooms and 2 bathrooms into its 902 sq. ft. There’s also a dining area, utility room and a split bedroom floor plan. Standout feature: The L-shaped kitchen, which makes both meal prep and entertaining easy.
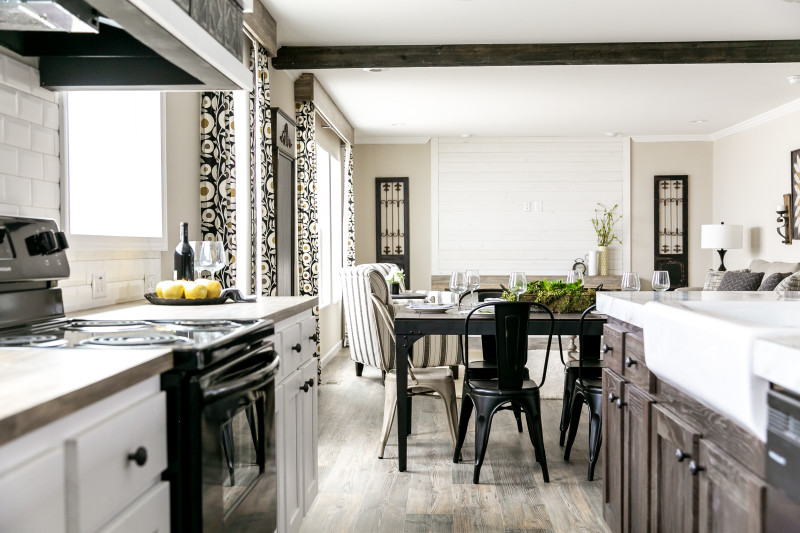
6. The Freedom Farmhouse
The Freedom Farmhouse is 1,788 sq. ft. of rustic, farmhouse details. This 3-bedroom, 2-bathroom home features touches like wooden window cornices, ceiling beams in the kitchen, a shiplap accent wall and a sliding barn door into the primary bathroom. Standout feature: It’s got to be the lovely foyer, complete with a built-in hall tree and a spot that’s just made for a drop zone.
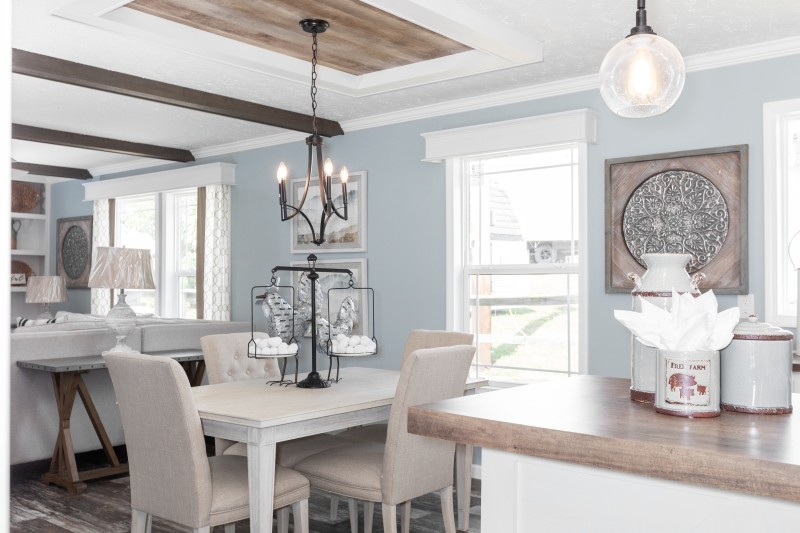
7. The Classic 56D
Next up is the Classic 56D, which has 3 bedrooms, 2 bathrooms and 1,568 sq. ft. It has a lot of great little details to love, like the window cornices, tray ceiling in the dining room and a built-in entertainment wall with bookshelves. Standout feature: The built-in hutch in the dining room, perfect for displaying your favorite dishes, cookbooks and mementos.
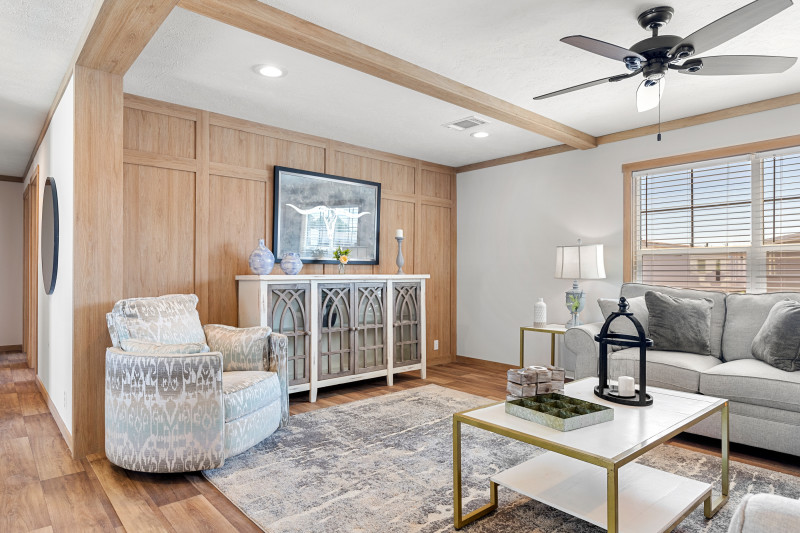
8. The Loralei
The Loralei is bold and modern, coming in at 1,580 sq. ft. with 3 bedrooms and 2 bathrooms. When you step inside, you’re greeted by the light wood trim and matching accent wall. The space then flows into the open dining room and kitchen, with a handy storage nook connecting to the utility room. Standout feature: The blue kitchen island is #goals.
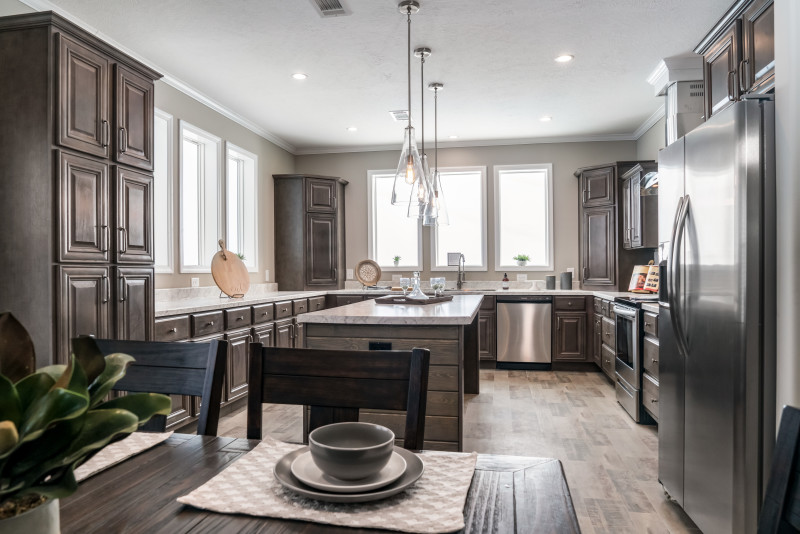
9. The Huxton II
If you’re looking for plenty of space to stretch out in, then the Huxton II is for you. It’s 2,256 sq. ft. with 4 bedrooms and 3 bathrooms. A beautiful stone fireplace takes center stage in the living room, and the massive U-shaped kitchen is sure to catch your attention. Standout feature: This home’s walk-in closet connects to both the primary bathroom and the utility room, which means laundry day just got easier.
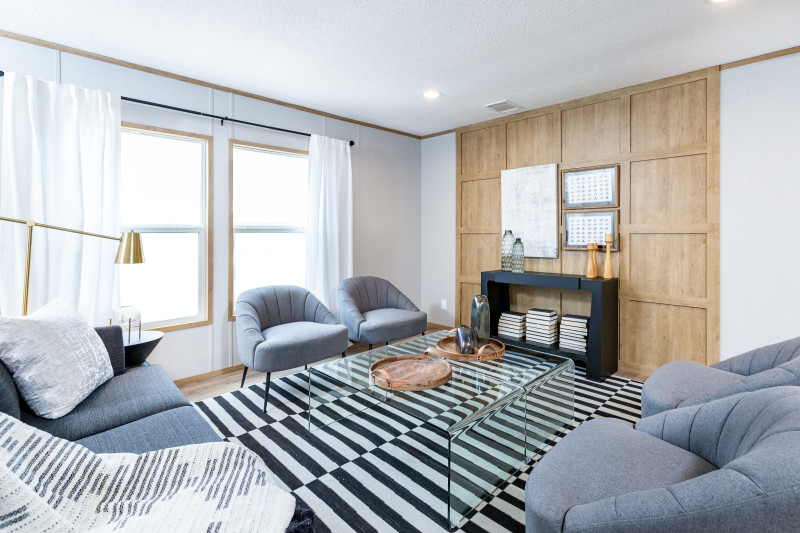
10. The Morocco
Last but by no means least is the Morocco. This floor plan is part of our Epic collection, with 1,904 sq. ft., 4 bedrooms and 2 bathrooms. In the living room, there’s a chic accent wall to complement the light wood trim and numerous kitchen cabinets. Plus, there’s a dining room and additional adjacent family room. Standout feature: The coffee bar in between the kitchen and utility room is sure to make your mornings a little brighter.
And there you have it! This list is just a few of Clayton’s beautiful and affordable homes. If you’re ready to see more, you can get started today on our Find a Home page. There, you can see pictures of manufactured and modular homes that are available near you, and filter them based on options like size, price and feature. Once you’ve found the perfect one, you can get in touch with your local home center to start your home buying journey.
Come see beautiful, affordable home models available near you.
Are you ready to find your dream home?
Start shopping now or find a home center in your area to learn more about Clayton Built® home options.By entering your email address, you agree to receive marketing emails from Clayton. Unsubscribe anytime.
© 1998-2025 Clayton.




