Floor Plan Favorite: The Morocco
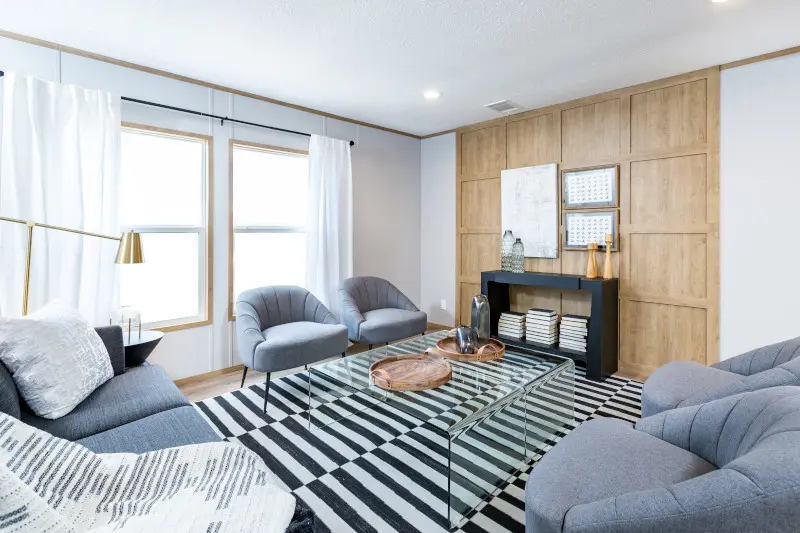
The Morocco has a highly functional, open layout. From split bedrooms for optimal privacy to tons of shared space to bring everyone together, you can have it all in this affordable Clayton Built® model.
The laid-back design of the Morocco is meant for those who truly live in their home. With 1,791 sq. ft. of ample living space, this four bedroom, two bath home will reinvent the way you look at open layouts (along with our entire Epic Collection of home models). The Morocco is centered around being together.
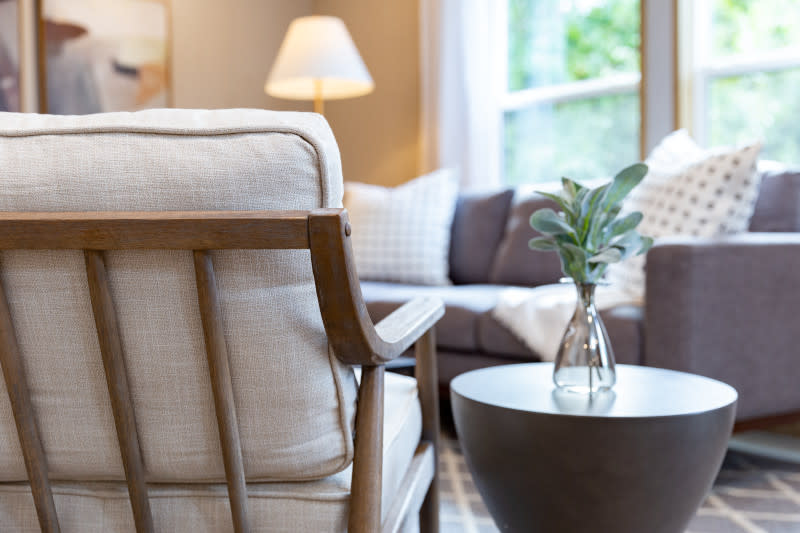
Take a Load Off
This home makes quite the first impression. When you walk in, you’re invited into a beautiful living room that’s well-lit with Lux™ windows, and your attention is drawn to the charming wood accent wall. This space is ideal for those who appreciate design. Just imagine how you’d arrange this room!
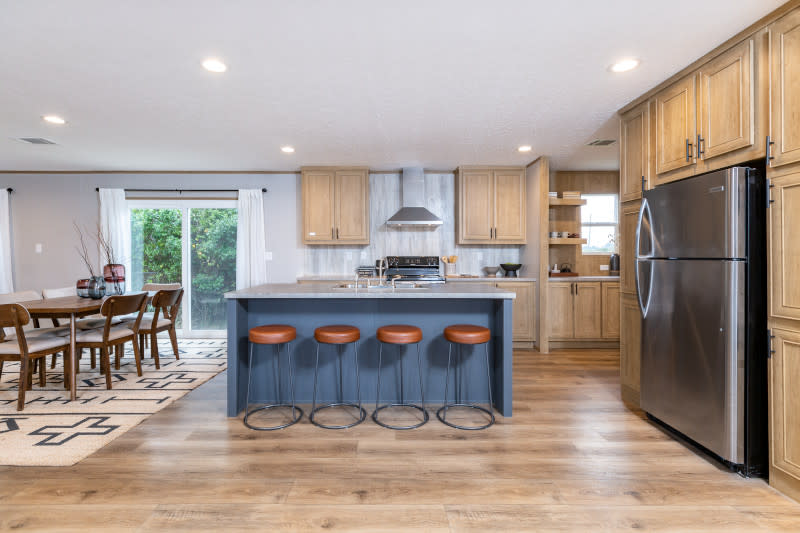
Snack Island
Few kitchens can rival this layout. From the sprawling prep area to the extensive DuraCraft® cabinets, you’ll never feel cramped. The sleek, stainless steel refrigerator is surrounded by cabinetry, which makes for easy access to your daily ingredients. This well-organized arrangement will also save you time in the kitchen because there’s no more searching for what you need – everything has a place here.
And with all of this space, your guests will definitely want to take a trip to snack island! The Morocco’s island is perfectly designed for assembling your party snacks and treats with the ones you love. There’s always room for company, whether it’s just a friend catching you up on their life while tearing through chips and dip or having a family member help you create a secret family recipe.
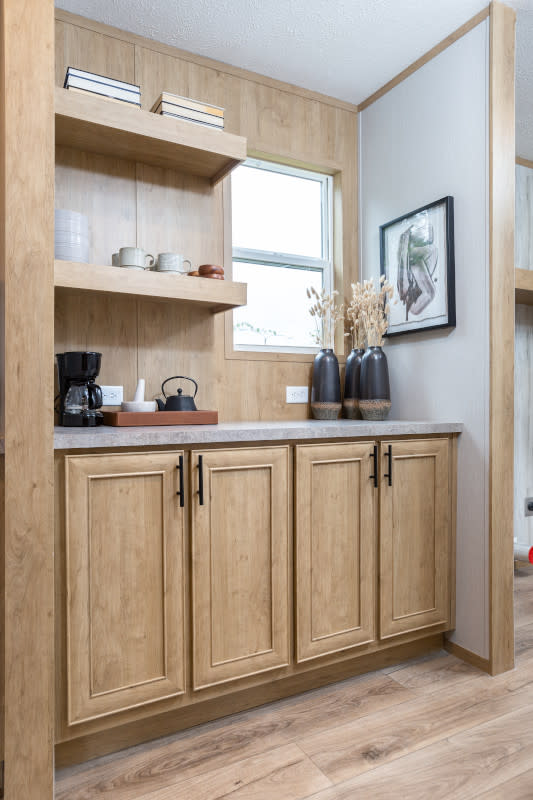
Just Another… Merry Monday!
However, it’s not just the island and appliances that make the kitchen so appealing. Check out this coffee nook! If you enjoy an intentional moment with coffee or tea, you’re going to love this. Your sleepy morning can begin at this curated beverage hub, where there’s also shelves to keep your favorite mugs on display. Cheers to all the Mondays!
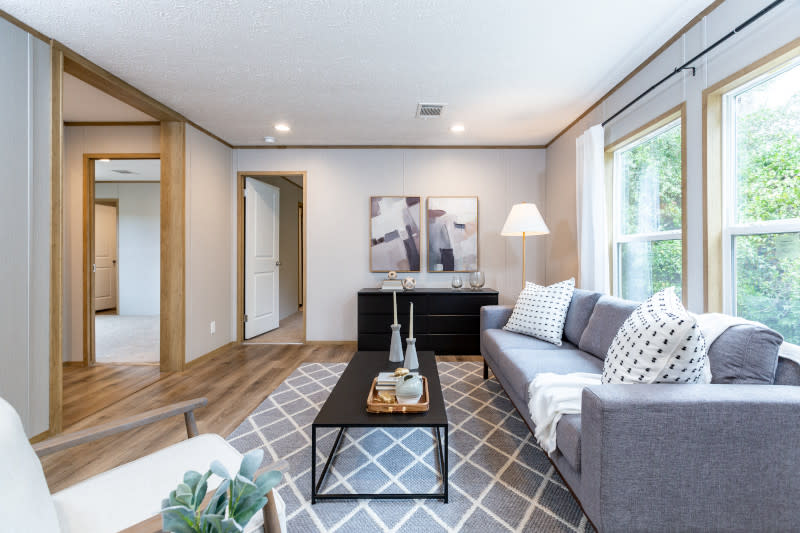
Story Time
The family room is another expertly crafted space in this Clayton Built® model. It’s in the same corner as the additional three bedrooms, which makes it the perfect place to catch up and see how everyone’s day was, and it’s a great area for the kids to wind down before bed. Plus, it’s ideal for those late-night study sessions or sneaking in another book chapter before sleep!
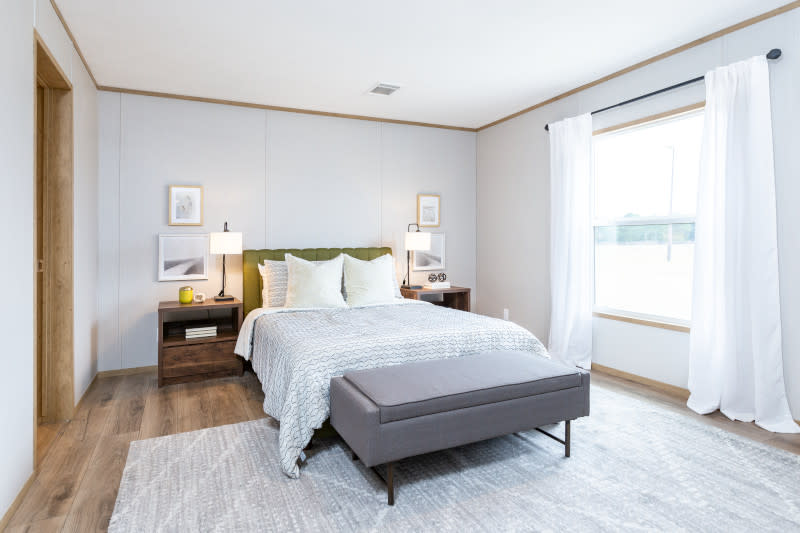
Room to Breathe
You’ll love having the split primary bedroom layout, which gives you your private space to recharge and rest, with a door to the living room and to the primary bathroom. Can you see yourself here listening to music, going through a photo album with friends or enjoying a moment for yourself? And don’t forget about all of the storage space you’ll have with this room’s double closets.
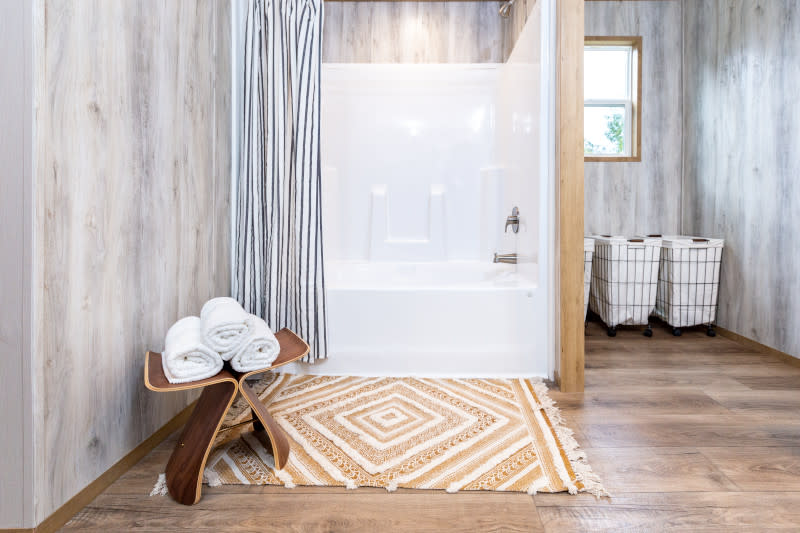
Take Your Time
Getting ready in the morning just got better! Complete with a shower, double sinks and a large nook ideal for storage, you’ll finally have some elbow room in the primary bathroom of the Morocco. The double sinks also have their own cabinet space and mirrors – talk about bliss! And the storage area can also be a laundry bin sorter or whatever else you decide you need most in your space.
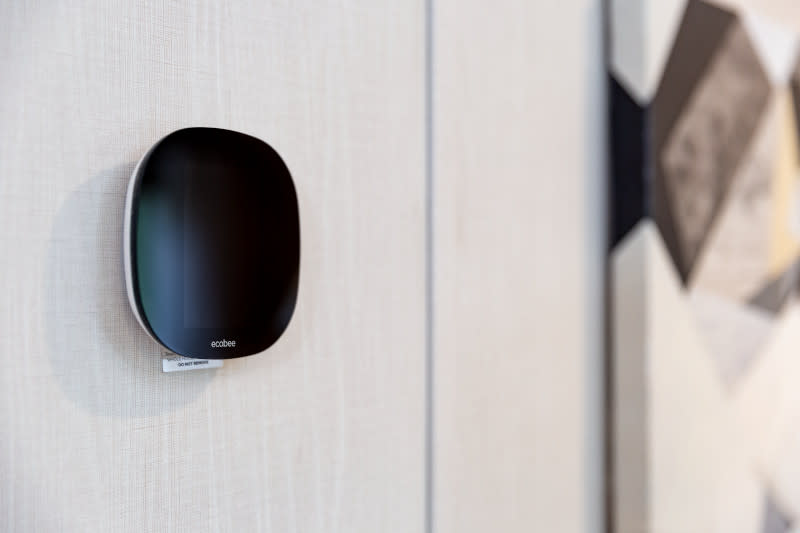
Best of the Rest
On the other side of the home from the primary bedroom are the other three bedrooms and bathroom, making up the corner around the family room. Everyone can have their own room now, even company, or you could also use one of the bedrooms as a flex space for a home gym, office and more!
The Morocco also includes energy efficient features, like the ecobee® smart thermostat that comes standard in all new Clayton Built® models. This thermostat can be controlled through your smartphone and allow you to set a schedule throughout the day so temperature of your home can adjust as needed.
And that’s a wrap on this thoughtfully created home! Have you enjoyed this walkthrough and think the Morocco could be the Clayton Built® model for you? Check out more details about this floor plan and find a home center near you today to see more beautiful homes and features!
Are you ready to find your dream home?
Start shopping now or find a home center in your area to learn more about Clayton Built® home options.By entering your email address, you agree to receive marketing emails from Clayton. Unsubscribe anytime.
© 1998-2025 Clayton.




