Floor Plan Favorite: The Hewitt
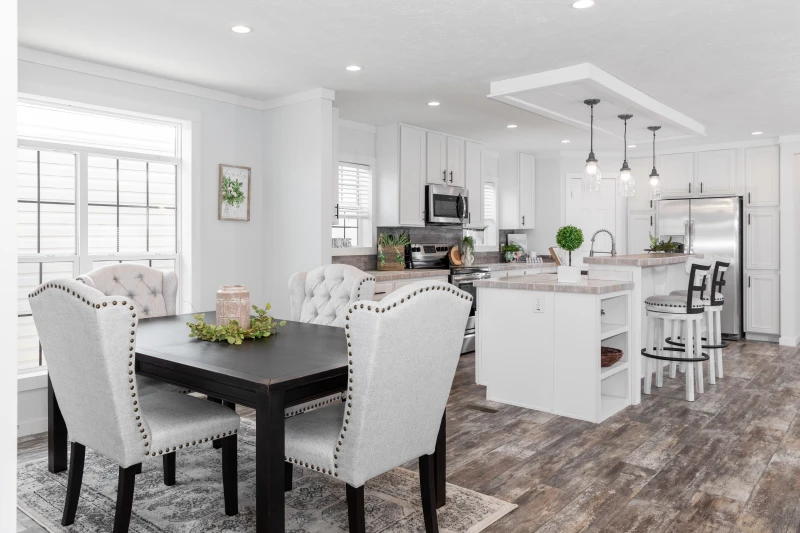
There’s double the space for entertaining and relaxing in the Hewitt. You’re going to love the aesthetic and design contrast in this home, so step inside and prepare to be impressed by every room.
Welcome to this bright, traditionally styled Clayton Built® home model. The Hewitt is a massive 4 bedroom, 3 bath floor plan that has two separate living spaces as well as an inset porch, all in 2,395 sq. ft.
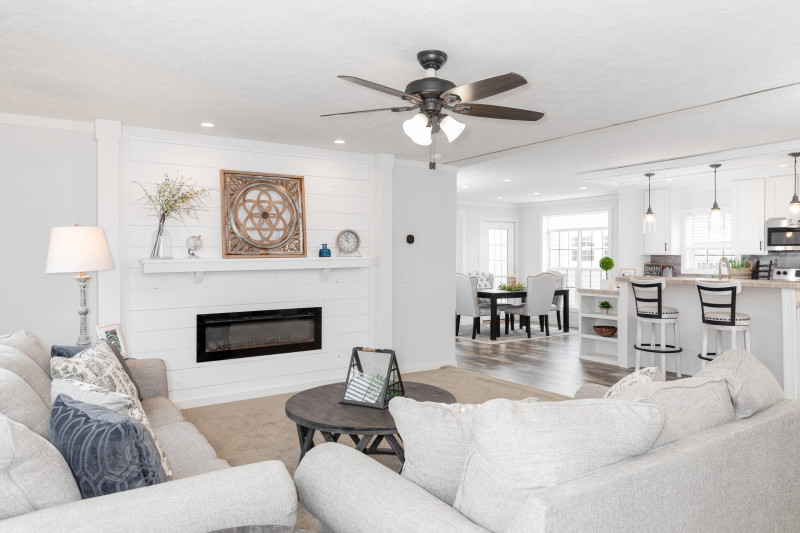
From the moment you walk into this home, you’ll notice how bright it feels, especially in the living room. The white paneled accent wall and electric fireplace will make you do a double take. It’s the star of the show complete with spotlights above it to highlight its modern design. The living room also opens into the kitchen, making it a perfect place for all your guests. Everyone is going to volunteer you to host Thanksgiving because the space is so generous!
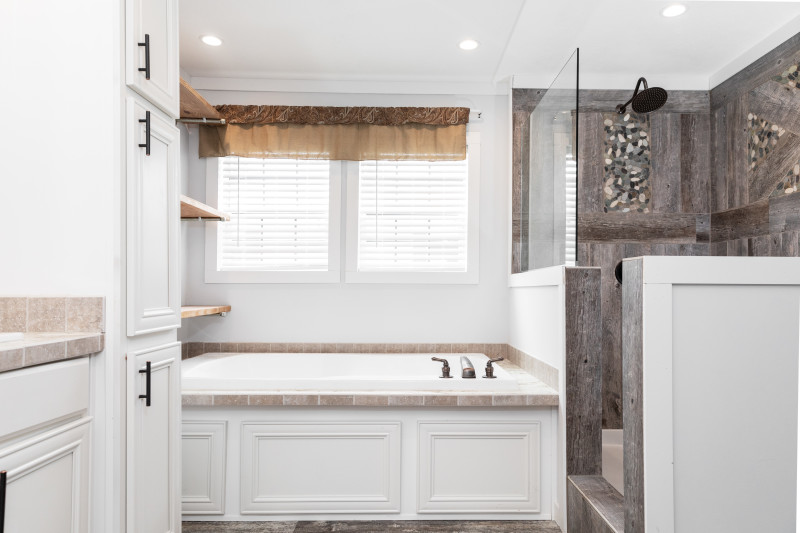
Adjacent to the living room is the primary bedroom and bath. The primary bathroom is a perfect complement to the bedroom, featuring a huge walk-in closet complete with built-in shelves. The bathroom also has a double vanity and tons of cabinetry for your linens, beauty products or kids’ items. And it keeps getting better! It also has a soaker tub and a beautiful stonework walk-in shower! With this bathroom, it’s time to spend more of your day relaxing!
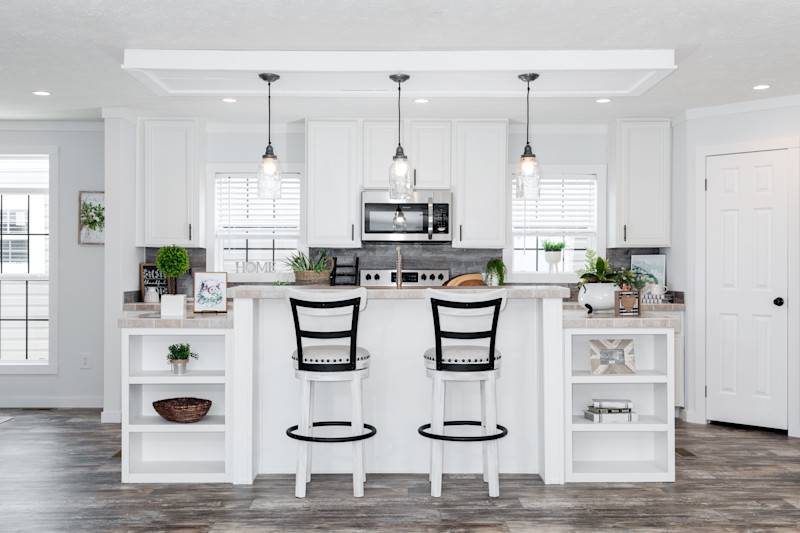
We’re not even going to able to point out everything in this kitchen because it’s packed with amazing things! Some of the highlights are the island with shelving and a breakfast bar, the walk-in pantry, and the stainless-steel appliances. And the symmetry of this room is so pleasing to the eye. We’re also partial to the hanging lights with the optional light box over the island. You could film your own cooking show in this kitchen!
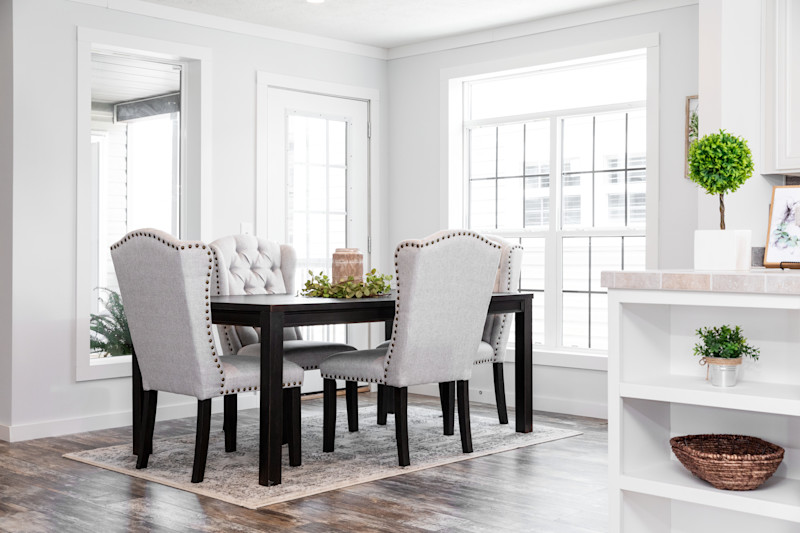
The Hewitt’s dining area is bathed in light from the large windows and the optional window paneled door leading out to the inset porch. It’s the most delightful little nook where you can sit with a cup of coffee while preparing for the day or invite all your friends over to catch up over dinner.
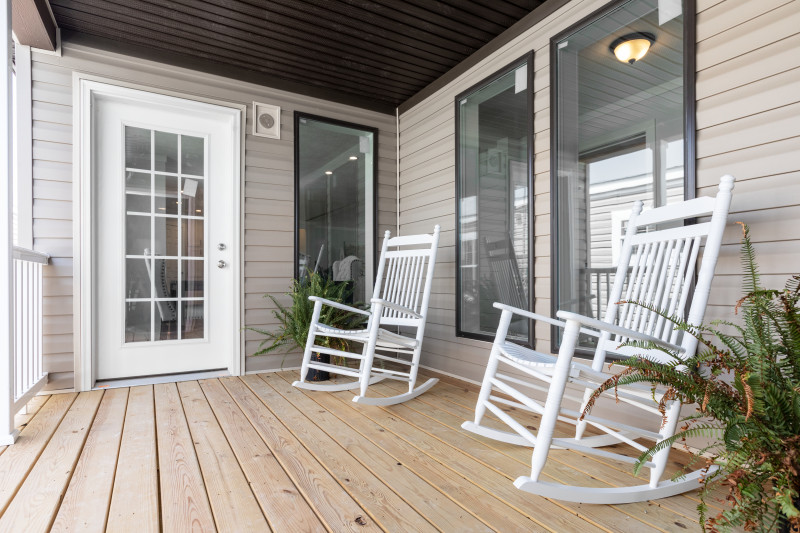
And on the other side of this home — across from the 3 bedrooms in a row, 2 additional bathrooms and the laundry room — is another hangout space: the family room! This is an ideal place for the kids to play, in-laws to stay and best friends to gather on holidays. We love the added privacy this room offers while still being connected to the rest of the home.
Did this home just open your mind to the possibilities of an affordable home that doesn’t compromise on square footage? The Hewitt is just one of Clayton’s models that have enough space for everyone – including guests! You can talk to a home center near you today to see what spacious home model options are available in your area to learn more.
Are you ready to find your dream home?
Start shopping now or find a home center in your area to learn more about Clayton Built® home options.By entering your email address, you agree to receive marketing emails from Clayton. Unsubscribe anytime.
© 1998-2026 Clayton.

