Floor Plan Favorite: The Shoreline
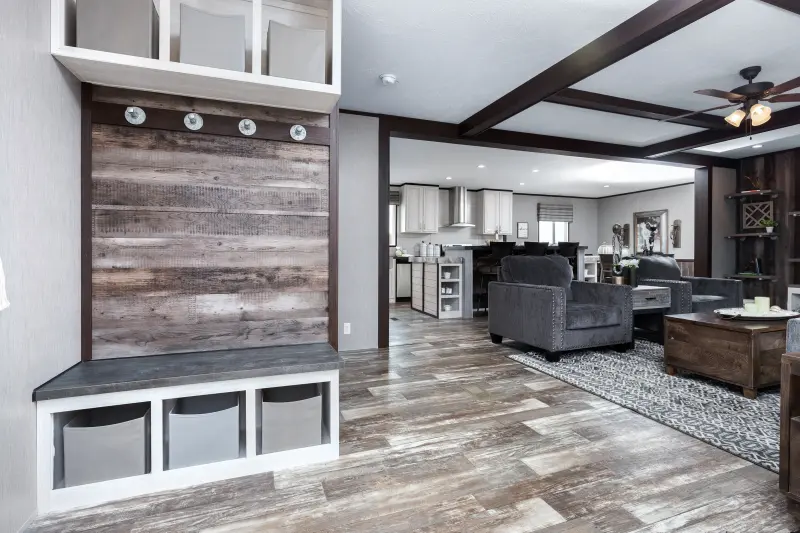
This bright, airy home features stylish storage and an ideal layout, all while mixing modern and rustic styles. Step into this model and discover its charm for yourself!
The Shoreline offers a fresh, inviting space for all your adventures. From the affordability of this 3 bedroom, 2 bath home to the breezy, open layout that makes it easy to unwind, you’ll love the versatility of this Clayton Built® floor plan. Step into 1,804 functional square feet complete with a foyer, gorgeous primary bath and tons of personalization options to make it your own!
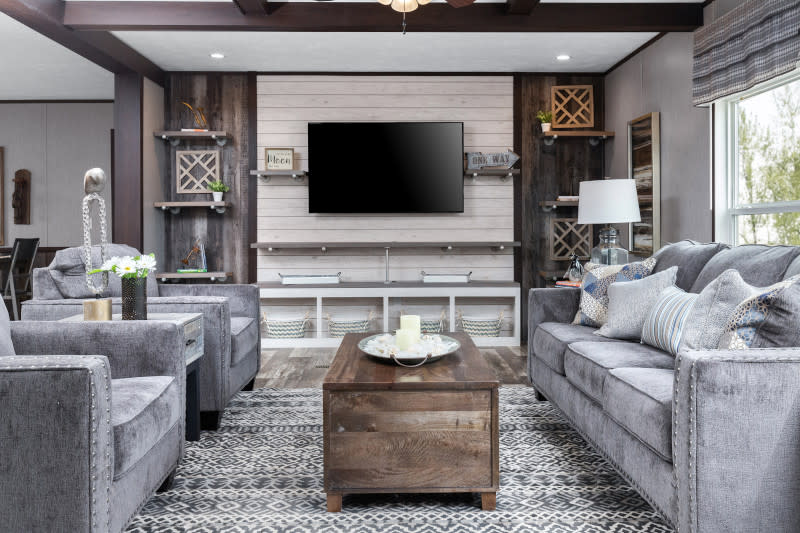
As you enter this home through the foyer, there’s an option for a hall tree with a bench, cubbies and hooks. This is a perfect catch-all for your everyday items! And once you enter, the living room is designed around sunlight. With the accent wall for the entertainment center to the side, no matter how you lay out your living space, you’ll have plenty of light. The built-ins on the accent wall are practical for your tech and also great for decor. You can even add wooden beams to the ceiling for an extra touch of luxury.
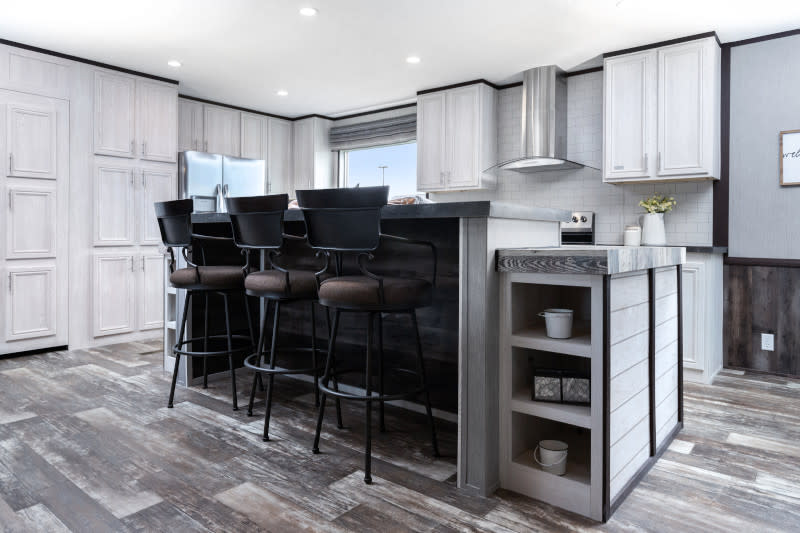
This kitchen has so much to love! First, check out all the cabinets: They can fit your pantry items, seasonal serving ware and small appliances. Plus, the secondary panel next to them is a hidden door that leads to a storage area. The breakfast bar island is definitely your weekend brunch spot. And P.S. There’s extra storage on each end and cabinet space on the other side.
If all of those details have gotten your attention, you also won’t want to miss stylish touches like the glass subway tile backsplash, stainless steel appliances and optional euro range hood. And one last thing: There’s an attached dining area that’s perfect for quick breakfasts or weekend dinners.
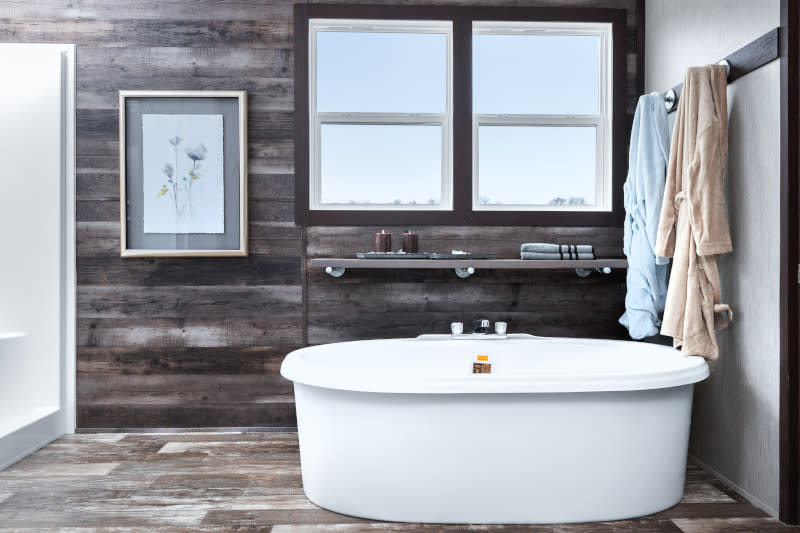
Once you enter the primary bedroom and step through the optional barn door, you’ll be welcomed into the roomy primary bath. It has a gorgeous freestanding tub, double sinks and an attached walk-in closet for ample storage. Your ideal relaxing spot is right here in this beautiful tub with candles, a snack and a good book. There’s also a walk-in shower and practically placed shelves throughout.
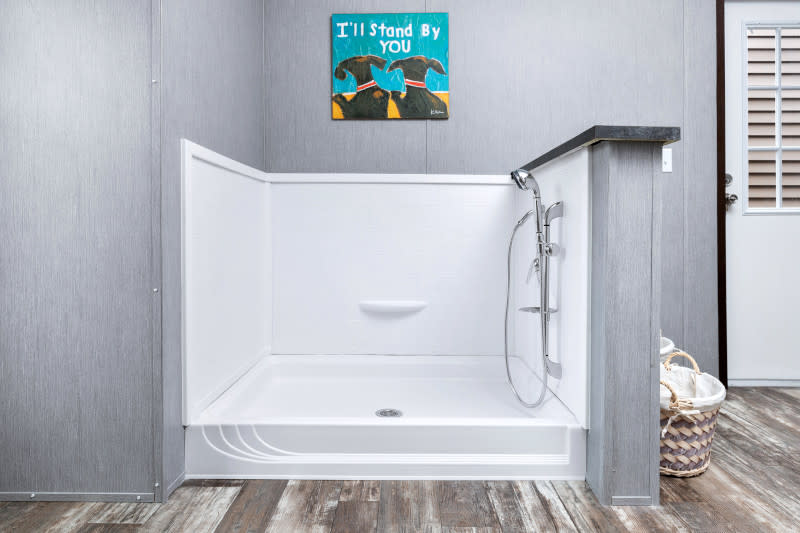
On the opposite side of the home from the primary suite, there are 2 additional bedrooms, a guest bathroom with a double vanity and sinks, and a sizable utility room. In my opinion, the best part of this this room is the large, low sink. It’s the perfect place to wash your dog! You could also use it for big messes or to wash off muddy shoes, making it a great mudroom for when you’re transitioning from outside.
That’s it for our walkthrough of the Shoreline! Have its great options and rustic style left you wanting more? Don’t let the dreaming stop here! You can search on our Find a Home page for models with the features you want and learn more about everything a Clayton Built® home has to offer.
Are you ready to find your dream home?
Start shopping now or find a home center in your area to learn more about Clayton Built® home options.By entering your email address, you agree to receive marketing emails from Clayton. Unsubscribe anytime.
© 1998-2025 Clayton.




