Floor Plan Favorite: The Huxton II
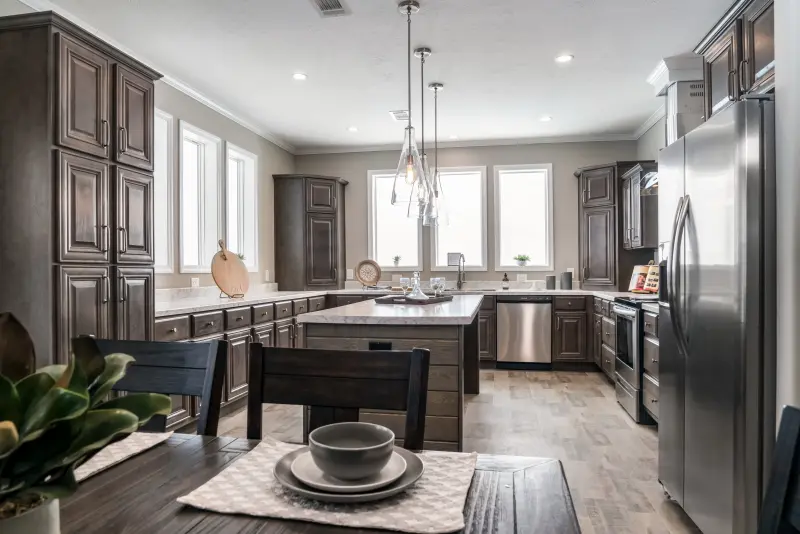
Take a tour of one of Clayton’s top homes for 2023, the Huxton II. This classic style floor plan is filled with details and features that will have you falling in love with it!
We’re introducing you to the Huxton II. Starting at $260,000*, this 2,200 sq. ft. home has 4 bedrooms and 3 bathrooms. It’s one of our favorites, and once you check out the open living space, spacious kitchen and great details in the primary suite, you’ll be sure to love it as well.
*Sales price does not include required delivery, installation and taxes. Installed price will be higher. Click here for complete pricing details.
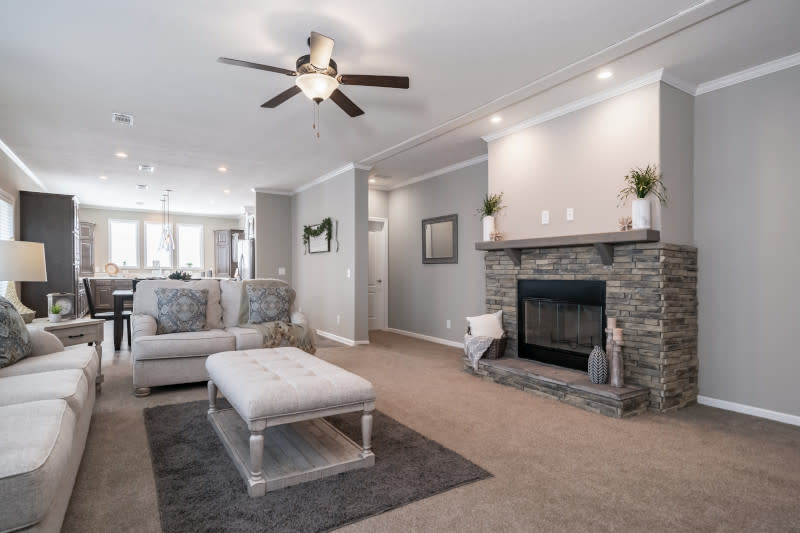
Walking into the home, the first feature you’ll notice is the stone fireplace in the living room. With plenty of room above your mantel, you’ll have the option to have your fireplace double as a stylish entertainment center. You’ll love cozying up on the couch to watch a fire, movie, or both after a long day.
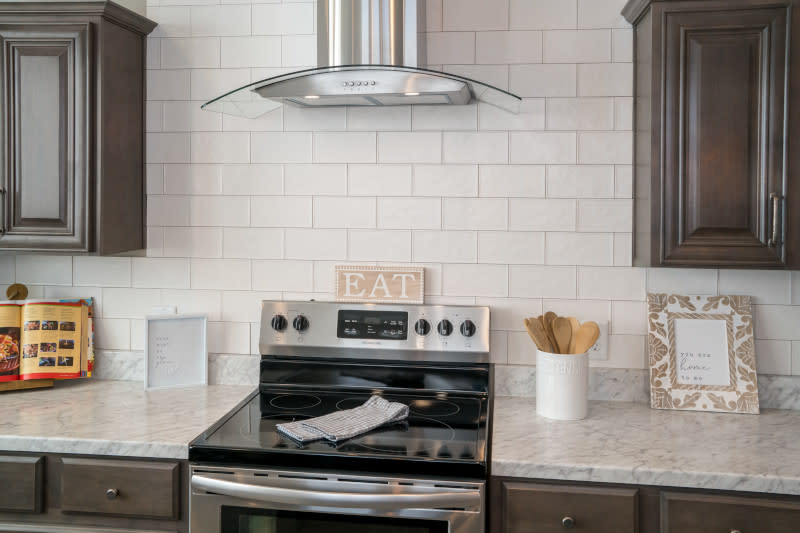
The Huxton II features an open floor plan, with a dining area that transitions from the living room to the large U-shaped kitchen, complete with an island with seating. This home also offers stylish stainless steel appliances and plenty of counter and cabinet space, perfect for any homeowner who loves to entertain.
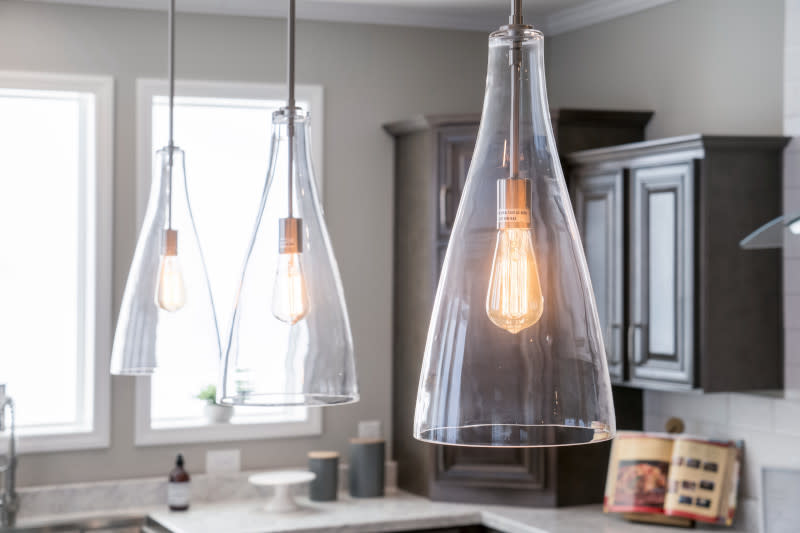
Throughout the common areas of this floor plan, you’ll also notice features that will be sure to be at the top of your wishlist. Crown molding, transom windows, ceiling beams and pendant lights in the kitchen are just a few of details you’ll find in the Huxton II.
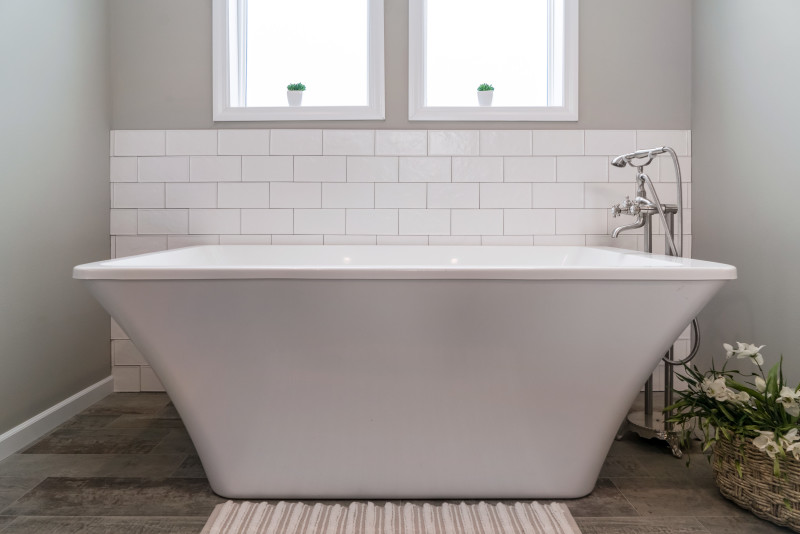
Speaking of details, the spacious primary bathroom is one that will be sure to meet anyone’s pampering needs. This bathroom comes complete with a standalone soaking tub, tiled walk-in shower and double sinks.
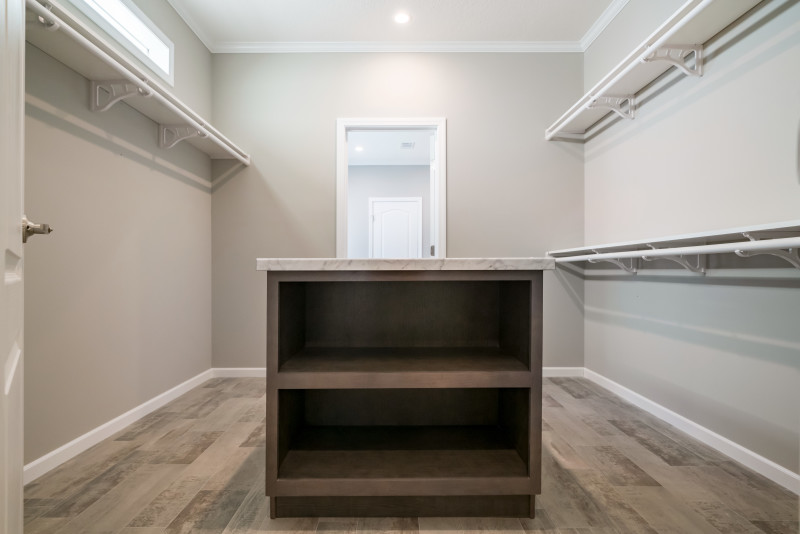
The primary bathroom also leads the way to the massive walk-in closet, complete with its own island for shoes, purses or luggage storage. And the best part is that the walk-in closet is also attached to the equally spacious utility room to add convenience when taking care of laundry.
On the other side of the home from the primary bedroom, you’ll find plenty of space for children, guests or even a home office. The two bathrooms in between the additional three bedrooms provide privacy so those teenagers or guests can have their own space.

This article only scratches the surface of everything the Huxton II offers. If you’re ready to see more of this incredible home, you can check out the home details page and contact your local home center to see if it’s available in your area. You can also head over to our Homes page to see manufactured and modular home floor plans near you, and filter them by features like the price range or number of bedrooms.
Are you ready to find your dream home?
Start shopping now or find a home center in your area to learn more about Clayton Built® home options.By entering your email address, you agree to receive marketing emails from Clayton. Unsubscribe anytime.
© 1998-2024 Clayton.

