Floor Plan Favorite: The Coronado 3760A
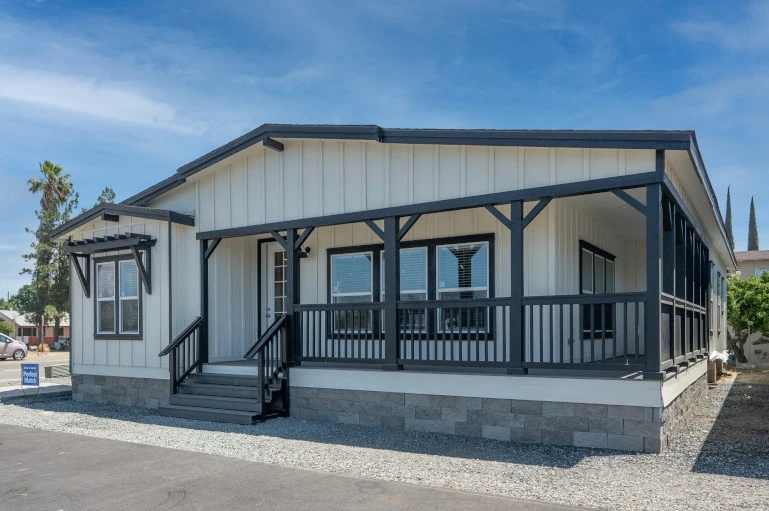
This model will help you maximize time, space and fun! The Coronado 3760A will captivate you with its wraparound porch, open living area and traditional-meets-today style.
The Coronado 3760A perfectly balances rest and play in its 1,985 sq. ft. One half of the home is dedicated to an open layout complete with a sprawling great room, an accessible kitchen with attached dining and plenty of room to extend your party to the wraparound porch. The other half can keep the whole family relaxed with a spacious primary bedroom with attached bath, plus two bedrooms, one and a half bathrooms and a laundry room.
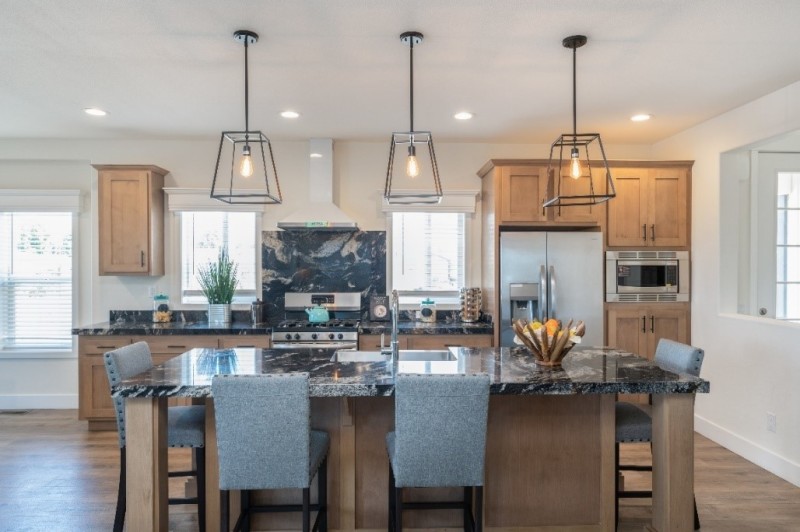
Unleash Your Inner Chef
This kitchen is made for foodies. There’s a table-sized kitchen island that doubles as a breakfast bar for four. This offers ample space to explore new recipes and get family and friends to join in on the preparation. The cabinets, marble-style countertops and modern metal light fixtures help this kitchen shine. There’s also the option to have the sink in the island instead of by the oven. And the wall-mounted microwave frees up even more counter space. Can you already smell something wonderful cooking?
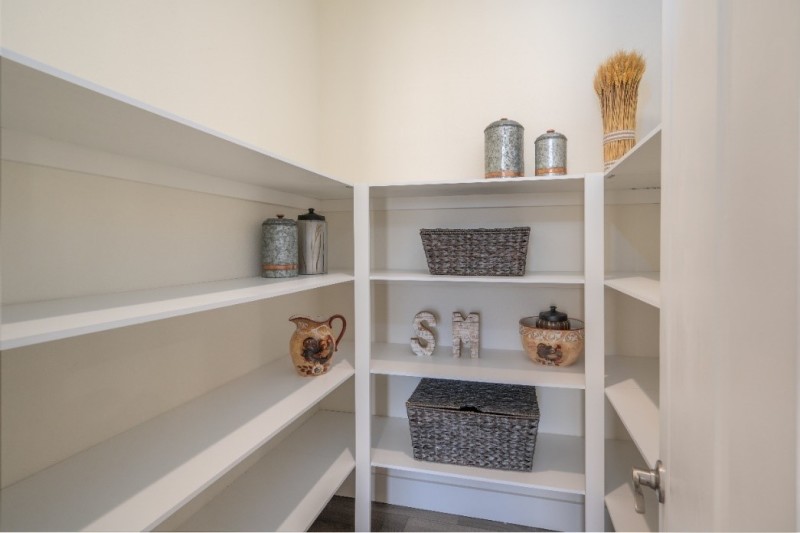
And if you didn’t think there were enough cabinets in this kitchen, there’s also a walk-in pantry! All your bulk items, spices and unique ingredients can live in one space. Tuck all your boxes and bags away for a beautiful, organized kitchen.
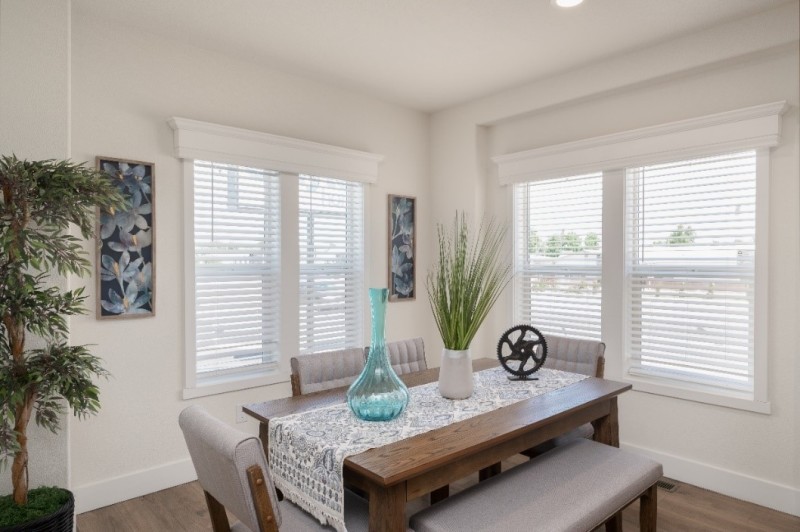
Dining with a View
This dining area is perfectly situated — just to the side of the kitchen with recessed walls — and includes the classy, white valences found throughout the home. Your favorite dishes are moments from the table, which makes setting your space for family or guests super easy!
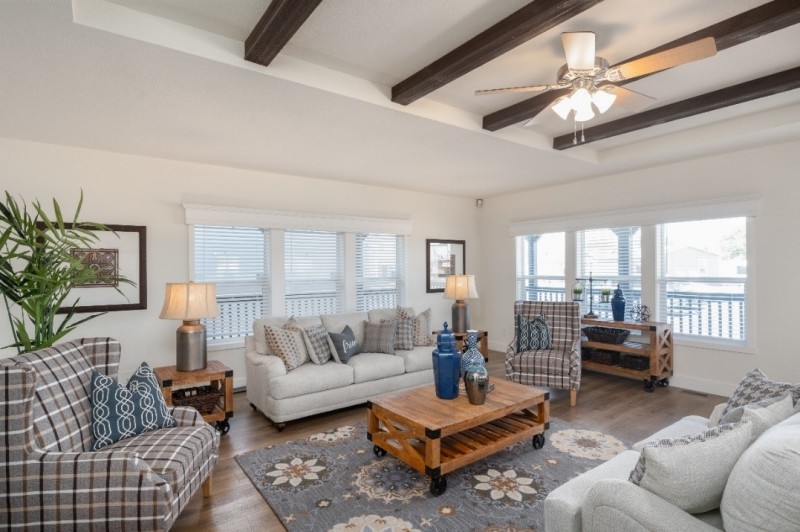
Talking Points
The great room is comfort from floor to ceiling. From the tray ceiling with wood beams to the triple widows on both corners of the space, this area is bright and airy. This room inspires late night chats, help with homework and story time with the grandparents. Plus, there’s a side entry to the home next to one set of windows. And, like in many of our Clayton Built® homes, there’s also an option for a fireplace across from the front door. Just imagine enjoying some of that sweet time with your favorite people in this perfectly crafted space!
After passing through the kitchen and great room, you’ll find the walk-in pantry, two bathrooms, and the utility and laundry room area along with the bedrooms. The second bedroom is sizable and has a wardrobe. Adjacent to that is the third bedroom, which is bigger and could also be an optional den or retreat, great for a flex space, home office or creative studio.
Plus, you’ll have bathrooms right next to you, so no more fighting for sinks and countertop space in this home!
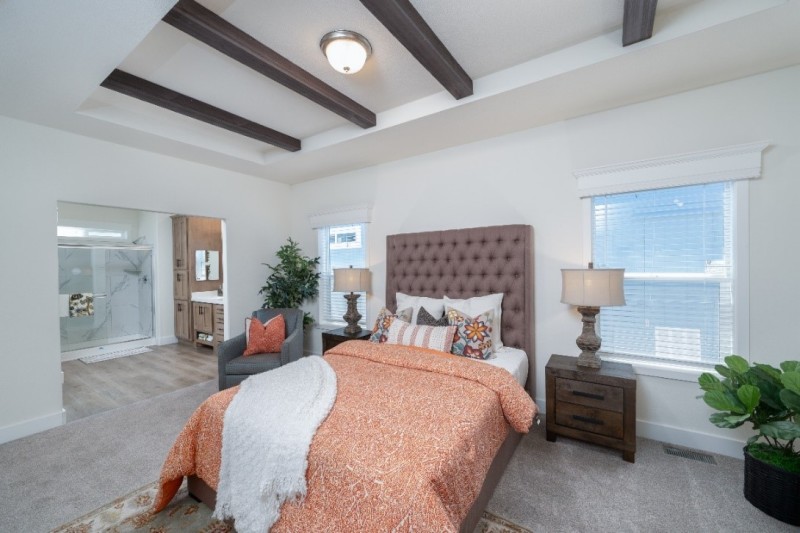
Good Morning, Sunshine!
If you’re not a morning person, you just might become one with this primary bedroom. You can be awoken by the sun pouring into the beautiful, large windows and then head to the bathroom without even having to open a door.
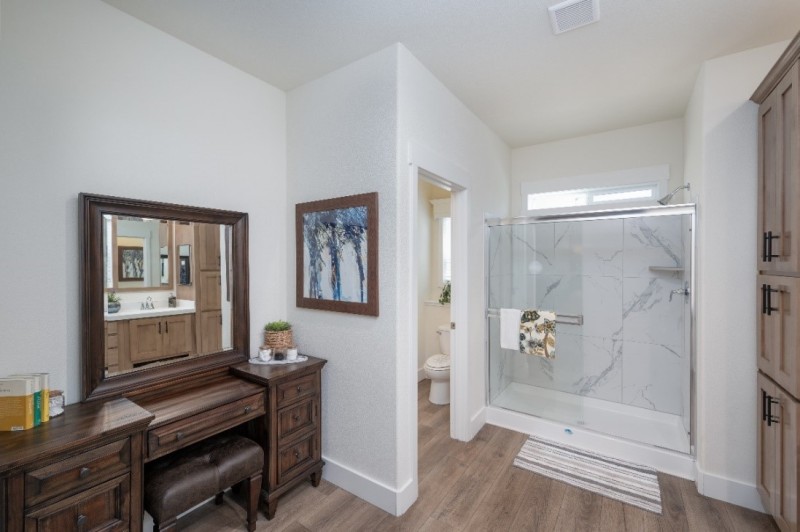
Next, you might sit down at the vanity option with your coffee and put on your makeup, or you might have a shower or soak in the separate garden tub, depending on your schedule for the day. Regardless of your routine, this bathroom has plenty of room for all your products, towels and extra items.
After you’re ready, You can step back into the spacious bedroom — which also has an optional recessed ceiling with wooden beams — and look through your clothes in the huge walk-in closet. Talk about a good morning!
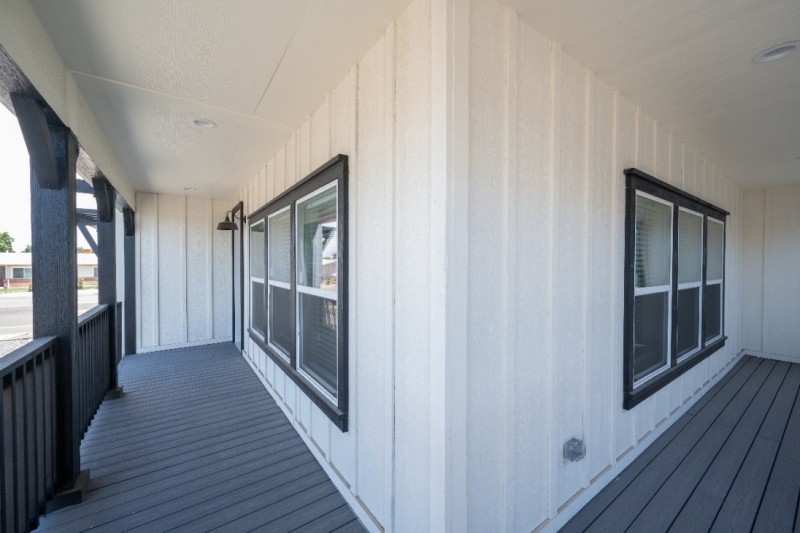
The Finishing Touches
If this home hasn’t wowed you enough, there’s still more! Let’s talk details. First, there’s the amazing wraparound porch connected to your primary bedroom and the great room, so you can take your meals and coffee breaks outside.
Also, this floor plan has a garage option! Who wouldn’t love an attached garage with a covered entry, especially when it’s raining or chilly outside?
These are just some of the many options throughout this home that will help you make it exactly what you want and need it to be. Interested in walking through the Coronado 3760A? Check out the 3D tour or see what other beautiful home models are available near you today!
Are you ready to find your dream home?
Start shopping now or find a home center in your area to learn more about Clayton Built® home options.By entering your email address, you agree to receive marketing emails from Clayton. Unsubscribe anytime.
© 1998-2025 Clayton.




