Floor Plan Favorite: The Keeneland
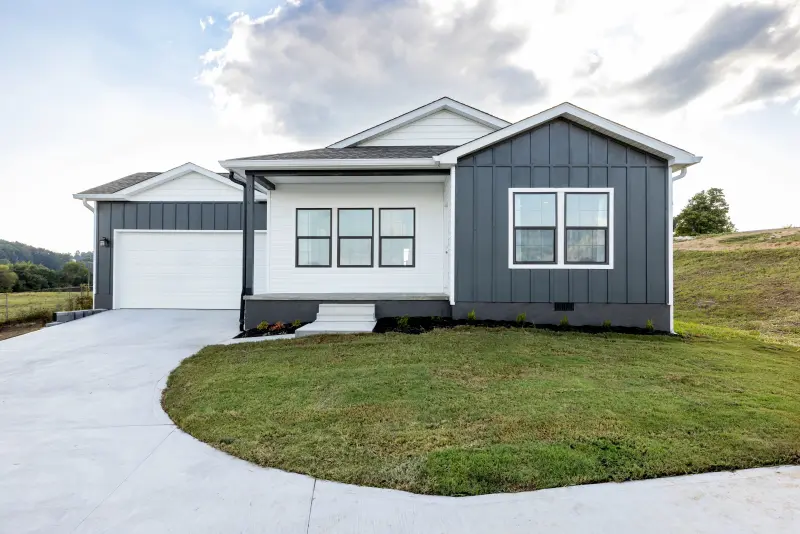
A covered front porch, an attached garage option and three entrances are just a few of the Keeneland’s features that stand out from the rest of our beautiful Clayton home models. You and your family will feel right at home with 1,767 sq. ft. and 3 bedrooms and 2 baths to stretch out in.
If you love the country look but still want a modern touch, the Keeneland provides just that. You’ll see contemporary and classic features throughout the home, like the subway tile kitchen backsplash, granite and butcher block-style countertops, and bathroom fixtures, paired with farmhouse details like the beams on the porch and open shelving in the kitchen.
Plus, the Keeneland is a CrossMod® home model from Clayton, which means it combines some of the features of manufactured and traditional site-built homes. These features include a covered porch and garage, a concealed marriage line, high-end cabinetry and drywall interior walls, and an elevated roof pitch. CrossMod® homes also have the ability to appraise similarly to site-built homes.
So, let’s take a look at everything this beautiful, affordable home has to offer.
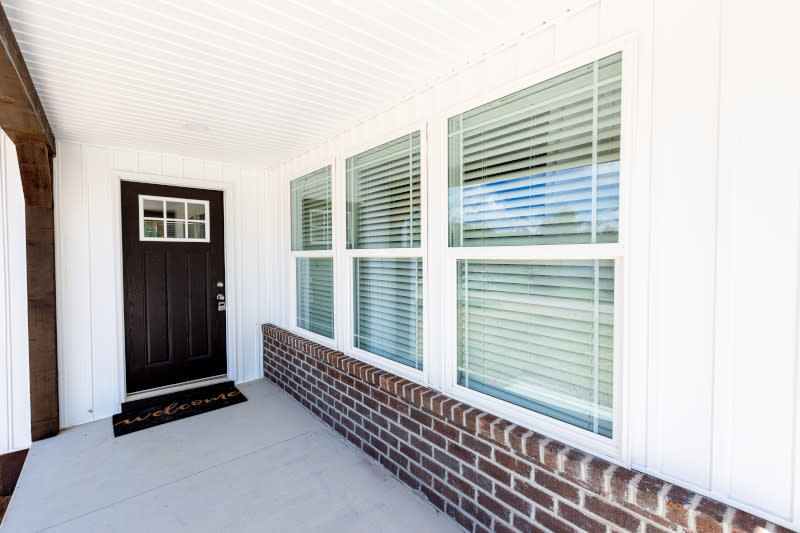
The Covered Porch
As soon as you walk up to the Keeneland, you’ll notice the large, covered porch that’s great for a morning cup of coffee, especially if you have a nice view from your front yard. And the Craftsman-style front door, beams and windows give you a sneak peek of the details you’ll find inside the home.
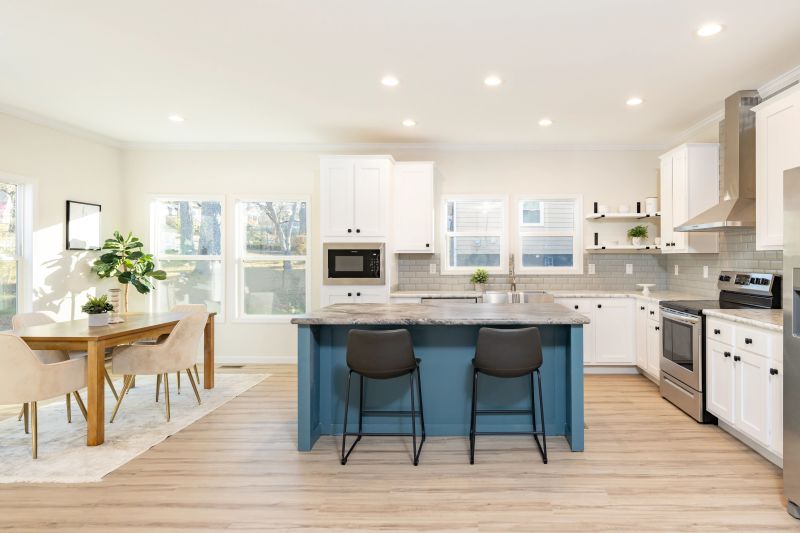
The Kitchen
Once you walk in the front door, you’ll head into the dining area to the right of the large kitchen. This kitchen is the largest room in the home and is designed with no shortage of space for cooking with the family. The L-shape countertops and spacious island allow you to easily have multiple chefs in the kitchen at once.
The main focal point of this space is the large island that has plenty of room for meal prep and comfortable seating, adding an additional space where your family can enjoy a meal together. And there’s plenty of space to push in your seating when it’s not in use to help to keep this area looking tidy.
Not only do you have plenty of counter space, you’ll also have plenty of cabinet space to hold your kitchen tools and gadgets. The subway backsplash tile provides a contemporary feel, while the open shelving brings a touch of that farmhouse style. The stainless steel stove, dishwasher and farmhouse sink also fit the contemporary feeling.
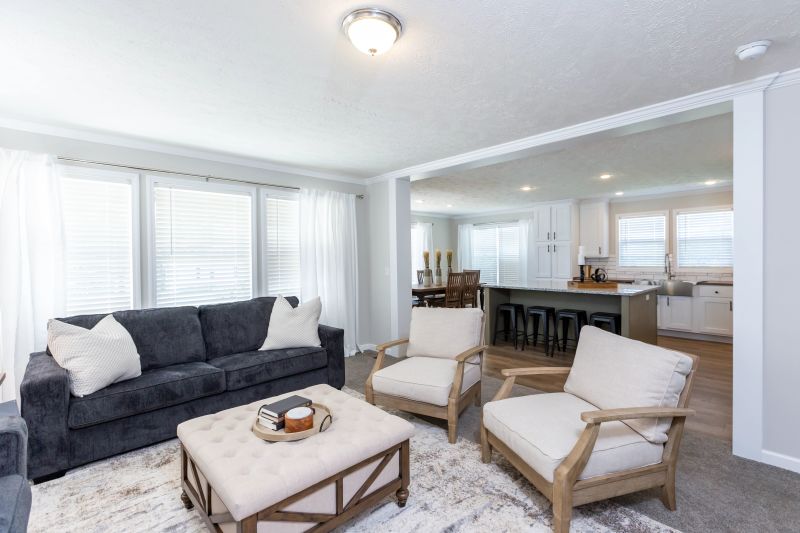
The Living Room
The Keeneland’s open floor plan and vertical layout allows you to look into the living room from the kitchen, which makes it great for hosting get togethers. And the living room features large windows on two walls to let all the sunshine come into the room, with more than enough space for the whole family to relax and enjoy a movie night.
The Utility Room
The hallway leads you from the living room to the bedrooms, bathrooms and a utility room. The utility room is large enough for a washer and dryer along with space to fold and iron clothing. And because there is a door leading out to the optional garage, it can also pull double duty as a mudroom, and you can even store your cleaning supplies and tools there. If you prefer, you can also place a bench and coat hooks in the hallway right outside the utility room to hang coats and store shoes next to the other door that leads outside. The possibilities are endless!
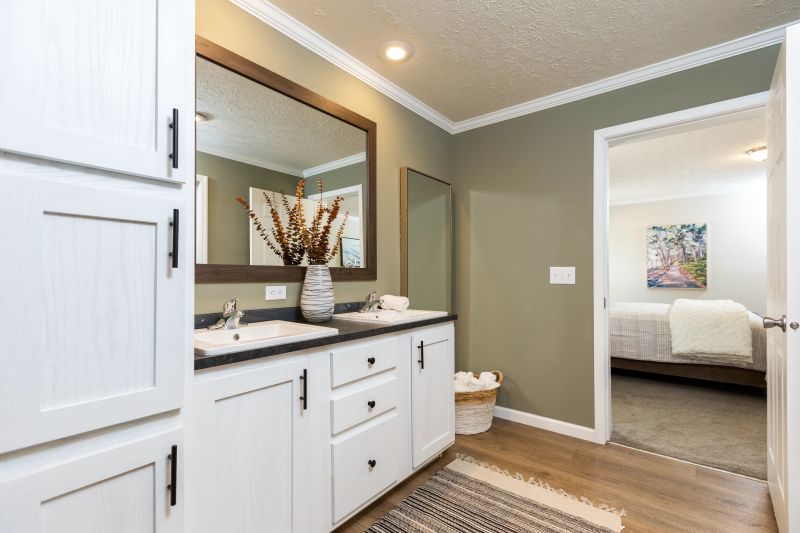
The Primary Bedroom Suite
At the end of the main hallway is the primary bedroom, with two large windows and an adjacent primary bathroom. No more fighting over the sink every morning with this bathroom! With features like the double-sink vanity, a large shower and a walk-in closet, it’ll give you and your partner plenty of room to get ready for the day. The bathroom also includes floor-to-ceiling cabinetry that’s perfect for holding your linens or extra bathroom supplies.
This walkthrough barely scratches the surface of everything the Keeneland has to offer, so to see even more you can take the 3D tour and browse more photos on our website, or check out other similar Clayton home models that are available near you to find the perfect one for your family.
CrossMod® is a registered trademark of the Manufactured Housing Institute.
Are you ready to find your dream home?
Start shopping now or find a home center in your area to learn more about Clayton Built® home options.By entering your email address, you agree to receive marketing emails from Clayton. Unsubscribe anytime.
© 1998-2026 Clayton.

