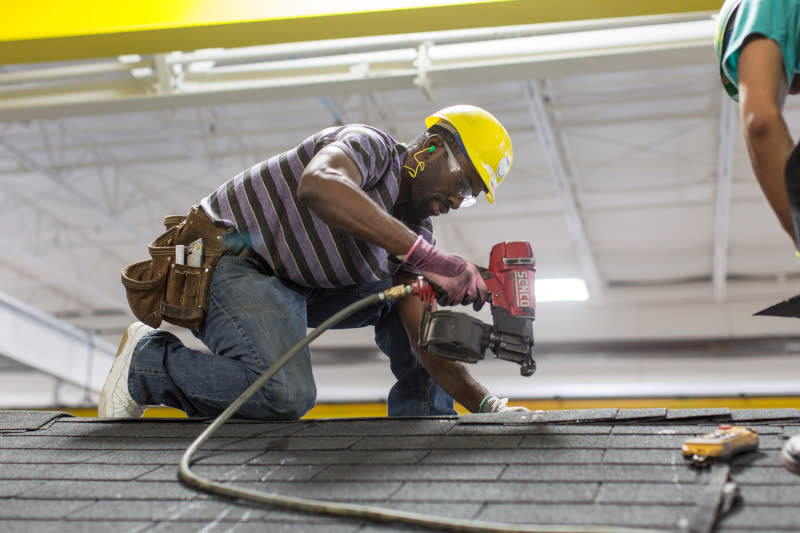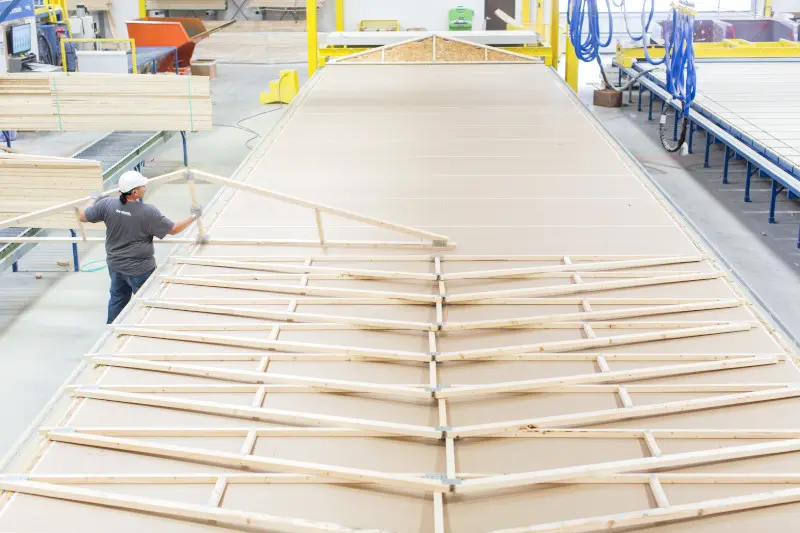How A Manufactured Home Roof is Built
Roof construction for a Clayton Built® manufactured home starts inside one of our home building facilities, where our builders assemble the truss system that has been specifically engineered to create a secure foundation for the rest of the roof.
The truss system is assembled using trusses built by either our internal supply chain, Clayton Supply, or a truss manufacturer. The exact size of a manufactured home’s roof truss system will depend on the home’s size, roof load and roof pitch.
The trusses are adhered to the ceiling gypsum with a special bonding adhesive, then the ceiling gypsum is taped and textured. Electrical wiring and some of the home’s lighting is also installed. A laminated ridge beam and structural lumber headers are used to support the trusses over any openings. These also may be used to join the sections of your home together if you have a double section or triple section home.
The truss system is then lowered over the rest of the home. It's joined to the home’s exterior walls according to the necessary building requirements and may also be fastened to the interior walls. How the sections are secured together can vary slightly depending on your specific home. And finally, strapping with metal bands is used to connect other components together. Each of these materials help to maintain the structural integrity of your roof, which means more peace of mind for you.

Finishing the Roof
After the roof is in place, the truss system and roof cavity are filled with quality insulation to help make your home more energy efficient and lower your energy costs. The truss system is then covered with OSB roof decking and a waterproof barrier. The standard OSB roof decking we use for our homes is 7/16 of an inch thick, unless you live in an area with a higher roof load zone due to the amount of snowfall you may receive. If that’s the case, the roof decking will vary in thickness to ensure it meets your regional load zone requirements.
Finally, it’s time to install the fiberglass shingles. We use materials from top home building brands like CertainTeed to ensure your home has quality, reliable shingles. Depending on the particular home model you choose and the home building facility that’s constructing it, you may also be able to choose optional architectural shingles, so be sure to talk to your local home center about what options are available.
Once the final details of your home are complete and the home site is ready, your home then will be delivered and installed. Then it’s time to move in and get started making all those wonderful memories with your loved ones! Don't forget to take care of your roof by regularly checking it for leaks and other potential damages, especially after winter storms, to help maintain it over the years.
And there you have it! Want to see more about how we build our homes, from the quality materials we use to trends in the manufactured housing industry? Head over to our Clayton Studio blog to learn more.


