More Clayton Homes That Are Under 1,000 Sq. Ft.

Clayton offers today’s buyers versatility and options when it comes to the size home you’re looking for. And, yes, this includes when that size is under 1,000 sq. ft. We understand that our customers are all different and each one has unique wants and needs. That’s why we have beautiful, feature-packed homes in many sizes and styles.
Homes that are under 1,000 sq. ft. are a great option for smaller families, those who are downsizing, people interested in tiny home features or anyone looking for a more affordable housing option. And with our homes, you don’t have to compromise when it comes to modern style and features, either. Let’s take a look at some of our favorite smaller manufactured homes!
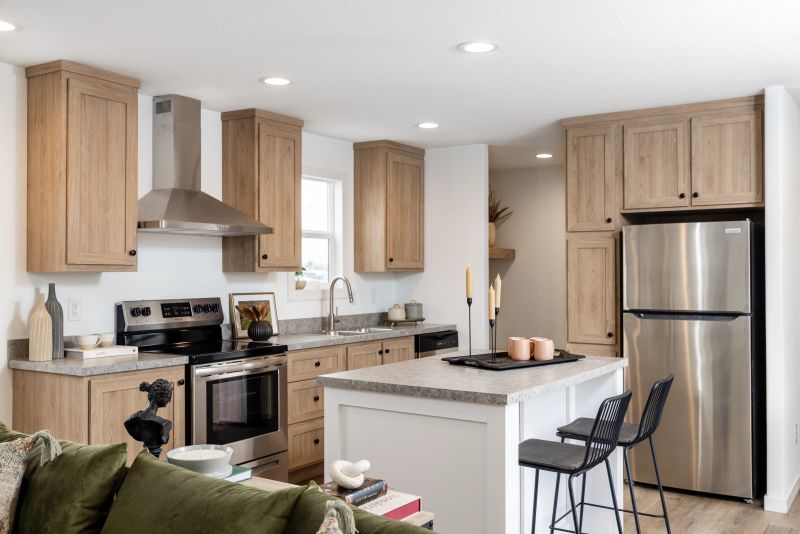
The Rhythm Nation
Let’s start with the Rhythm Nation from our Tempo collection. This is a 3-bedroom, 2-bathroom home coming in at 990 sq. ft. Tempo homes include drywall, energy-efficient features like a smart thermostat, and striking interiors that are sure to inspire your inner designer. If you’re looking for a home that fits with the beat of your life, you’re sure to hear the music as soon as you step into this model.
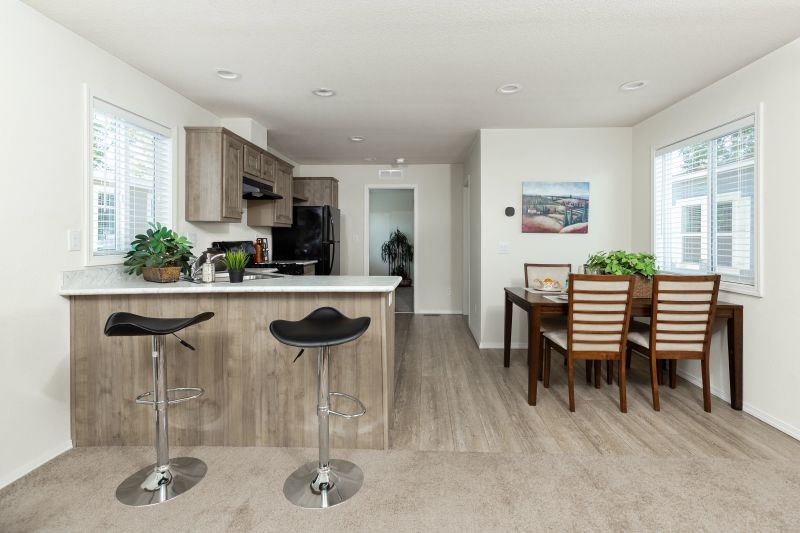
The Fairpoint 14602A
The Fairpoint 14602A is a lovely 2-bedroom, 2-bathroom home. At 810 sq. ft., it features a breakfast bar, a built-in cabinet pantry, drywall interior, a walk-in closet in the primary suite and a split-bedroom layout for extra privacy. Plus, you can enjoy optional features like a recessed ceiling in the living room, a sliding glass door shower for the primary bathroom and a linen closet addition.
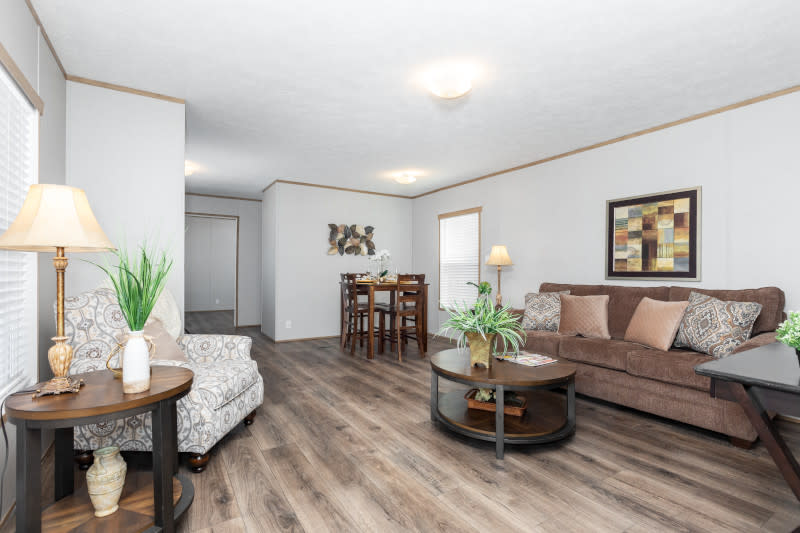
The Blazer 56 B
Next is a classic, the Blazer 56 B. At 877 sq. ft. with 2 bedrooms, 2 baths, it’s complete with an open floor plan that makes it feel even bigger. Customize this traditional-style home to your needs with practical options to choose from, like a fireplace or entertainment center in the living room. Or focus your energy on the kitchen by adding a breakfast bar or a built-in hutch to the kitchen and dining area.
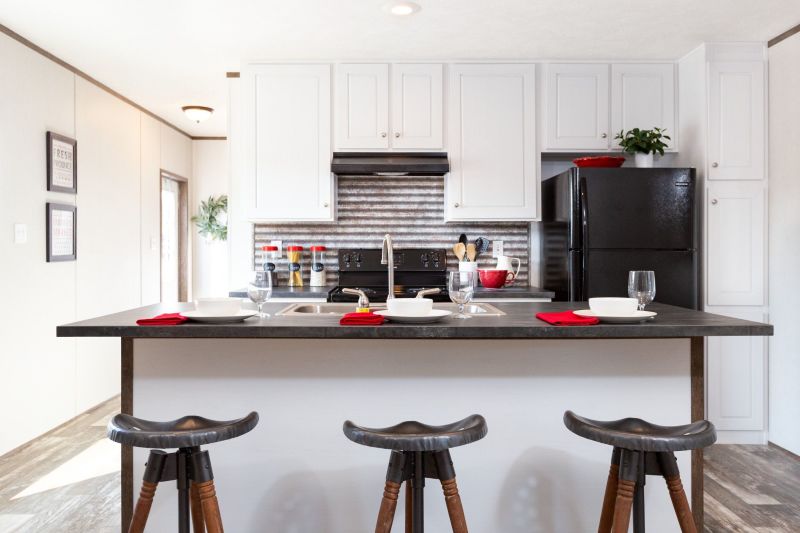
The Maynardville Classic 56
The Maynardville Classic 56 is a charming rustic-style home with weathered wood-style floors, birch patterned wallpaper, warm wood trim and a tin backsplash in the kitchen. With 877 sq. ft. and split bedrooms, you’ll have all the room you need and features including a walk-in closet in the primary suite, a kitchen island, a built-in cabinet pantry and an optional entertainment center.
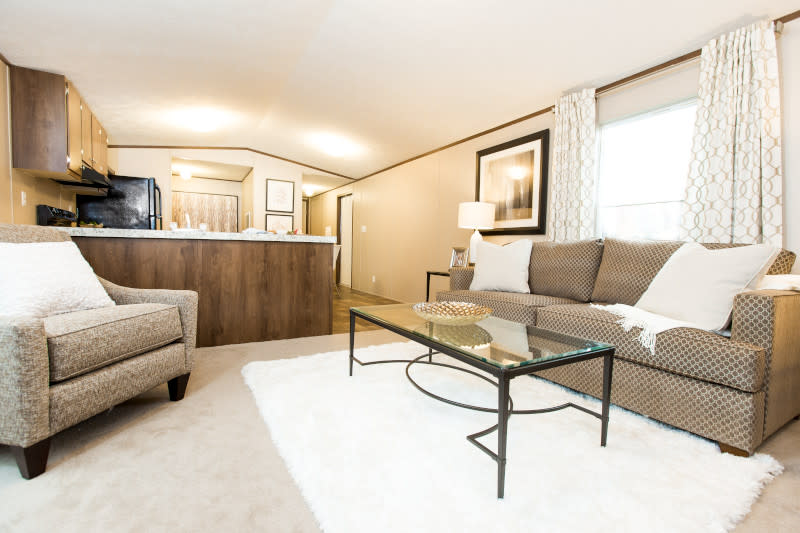
The Bliss
Looking for an affordable home with 2 bedrooms and 1 bathroom? Check out the last home on our list, the Bliss. It’s one of our smallest homes, at 765 sq. ft. It also features an open floor plan, L-shaped kitchen with plenty of counterspace, split bedrooms and a utility room. This is a great option for someone who is looking for their first home or downsizing.
Small modular and manufactured home floor plans like these are a great option for people who are looking for an affordable, modern home that has just the right amount of space. And to take the next step on your home buying journey, you can contact your local home center today to learn more about the homes that are available near you.
Are you ready to find your dream home?
Start shopping now or find a home center in your area to learn more about Clayton Built® home options.By entering your email address, you agree to receive marketing emails from Clayton. Unsubscribe anytime.
© 1998-2025 Clayton.




