Friday Favorite: The Cascade
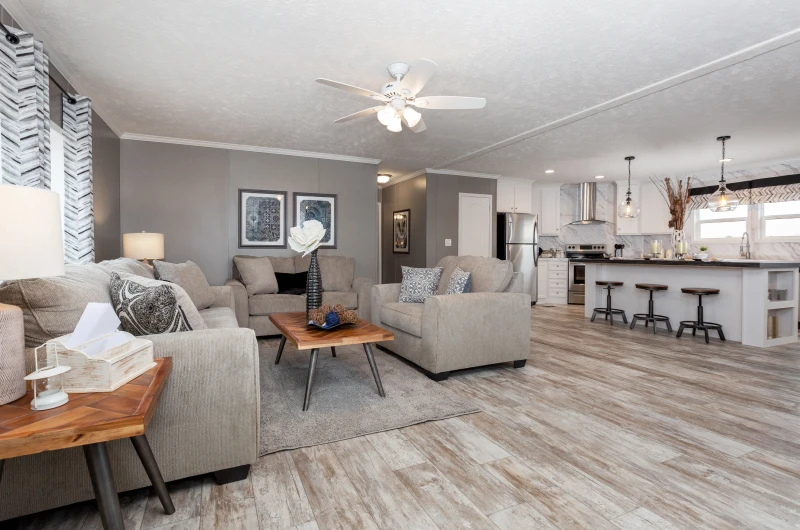
This Friday Favorite features the Cascade, with almost 2,000 sq. ft. and a spacious floor plan. Check it out as we go into detail about the stylish features in one of our top Clayton manufactured homes.
The Cascade has been one of my favorite homes since I first laid eyes on it. In fact, for our list of top models for 2022, I was asked to give my personal pick, and the Cascade was the obvious choice. So what is it about this 4 bedroom, 2 bathroom floor plan that stands out from Clayton’s other gorgeous home models? Let’s explore it together and find out.
A Kitchen with Wow Factor
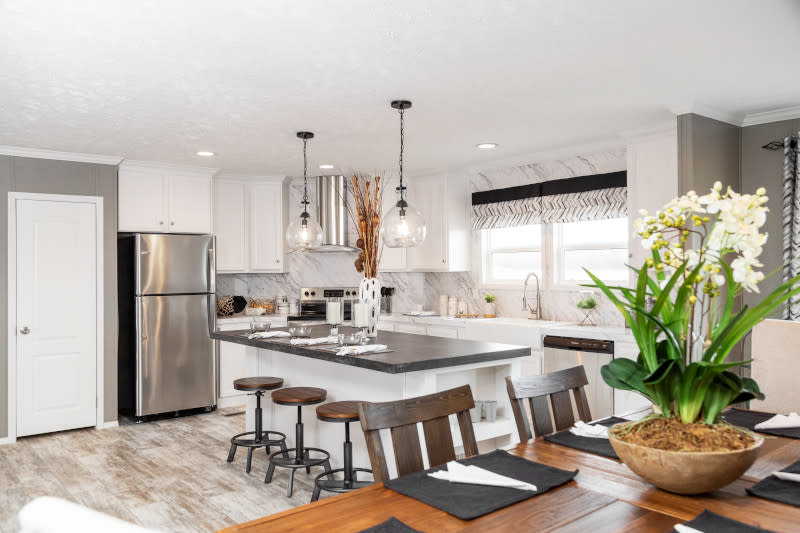
Simple, yet gorgeous. This manufactured home uses a mixture of white and gray throughout the kitchen that adds a clean feel to the modern design. With the marble-style countertops and backsplash, you have a neutral and elegant backdrop that makes the stainless steel appliances and dark counter of the large kitchen island pop. And it’s hard not to fall in love with homier elements like the porcelain apron sink, weathered wood-style flooring and the glass globe pendant lights.
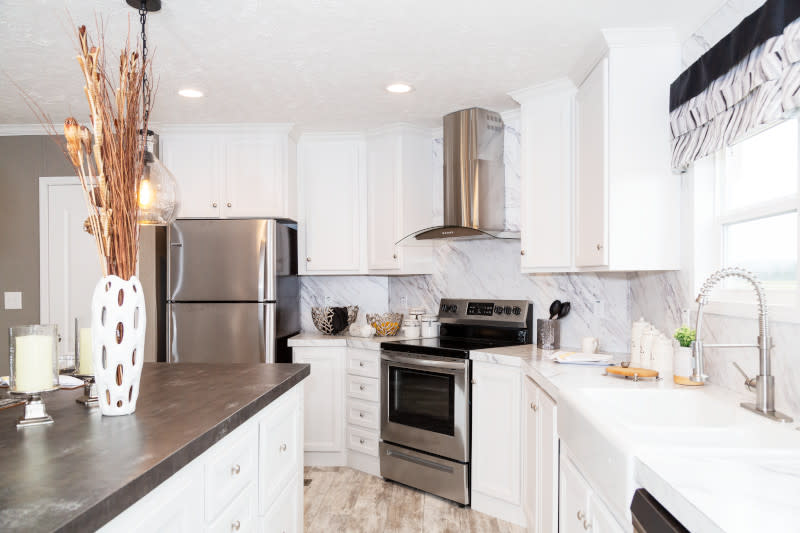
Let's talk details for a second. My favorite design element of this kitchen? The continuous countertop. The marble style really elevates the look of the whole kitchen, but the laminate material gives you impact durability and an easy-to-clean surface. And the white of the counters merges perfectly with the double-basin apron sink and the classic shaker cabinets. Trail your gaze upward, and you’ll also notice the sophisticated recessed lighting and crown molding.
But a kitchen needs to be more than beautiful. It has to function too. That’s why the Cascade not only has plenty of counter and cabinet space but also stainless steel appliances, a pull-down sink faucet, outlets all along the counter and a pantry. There’s also an island with drawers, cabinets and shelves for extra storage. Plus, there’s plenty of room for seating at the breakfast bar.
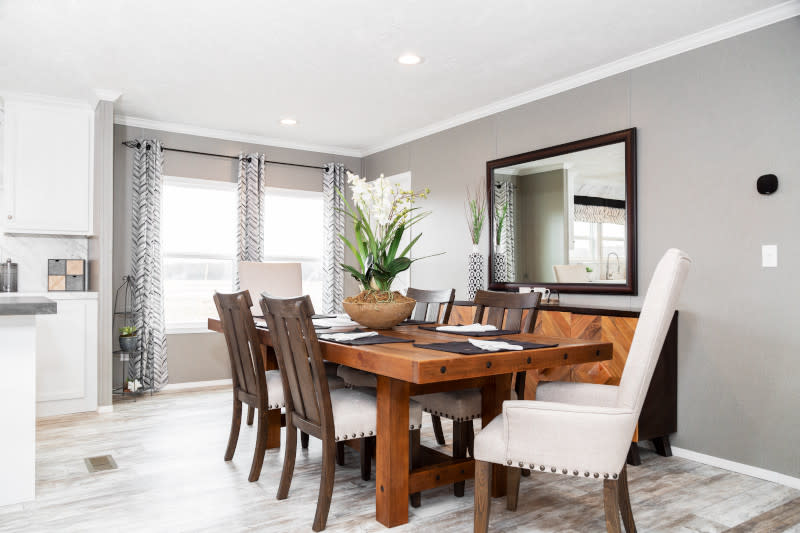
The open kitchen also seamlessly transitions to the dining area, easily able to accommodate a bigger table, so you can fit the whole family or invite more guests for dinner. Treat them to a beautiful view along with the meal with the large double windows.
A Spacious Primary Bedroom
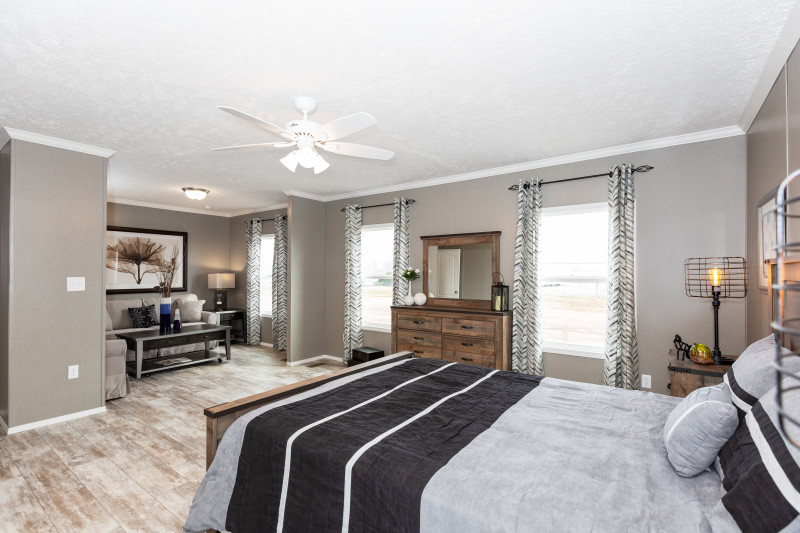
This primary bedroom isn't lacking in space, trust me. You can fit that furniture set you've been dreaming of and still have space to spare. Like the rest of the home, crown molding, large windows for natural light, abundance of outlets and wood-style flooring all can be found in this room too. But the best feature is the private bedroom retreat.
Take advantage of the cozy side nook and turn it into somewhere you can curl up with a favorite book and relax or have a dedicated workspace. For parents, this can also serve as a great spot for a temporary nursery until your child is ready for their own room.
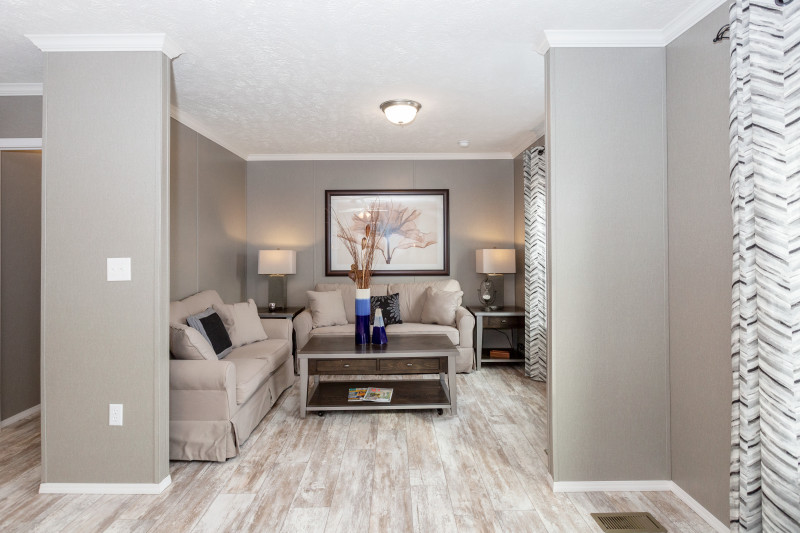
With a split bedroom floor plan, the primary bedroom is on the other side of the home from the secondary bedrooms, but having your own secluded spot as well gives you that extra layer of privacy that can be hard to come by some days.
A Bathroom Like a Spa
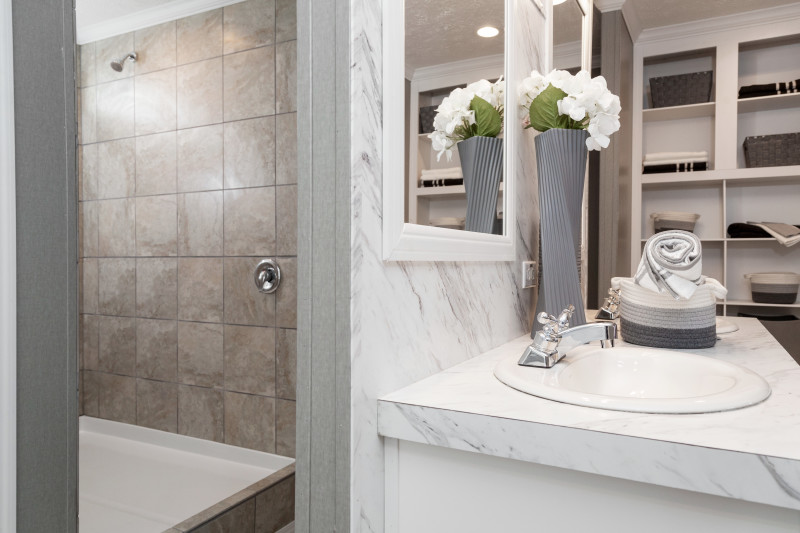
The perks of this primary suite don’t just stop at the bedroom. The primary bathroom is stunning, and are you ready for this? It has a hidden walk-in shower! And it gets even better with the double shower heads. You’re starting to see why this is my favorite, aren’t you?
If you’re more of a soak-in-the-tub person, don’t worry. You’re not left out at all. A separate alcove tub is ready and waiting, with built-in shelves to keep all your favorite bath bombs and scrubs. And the beautiful marble-style counter and tile features heavily in the bathroom too.
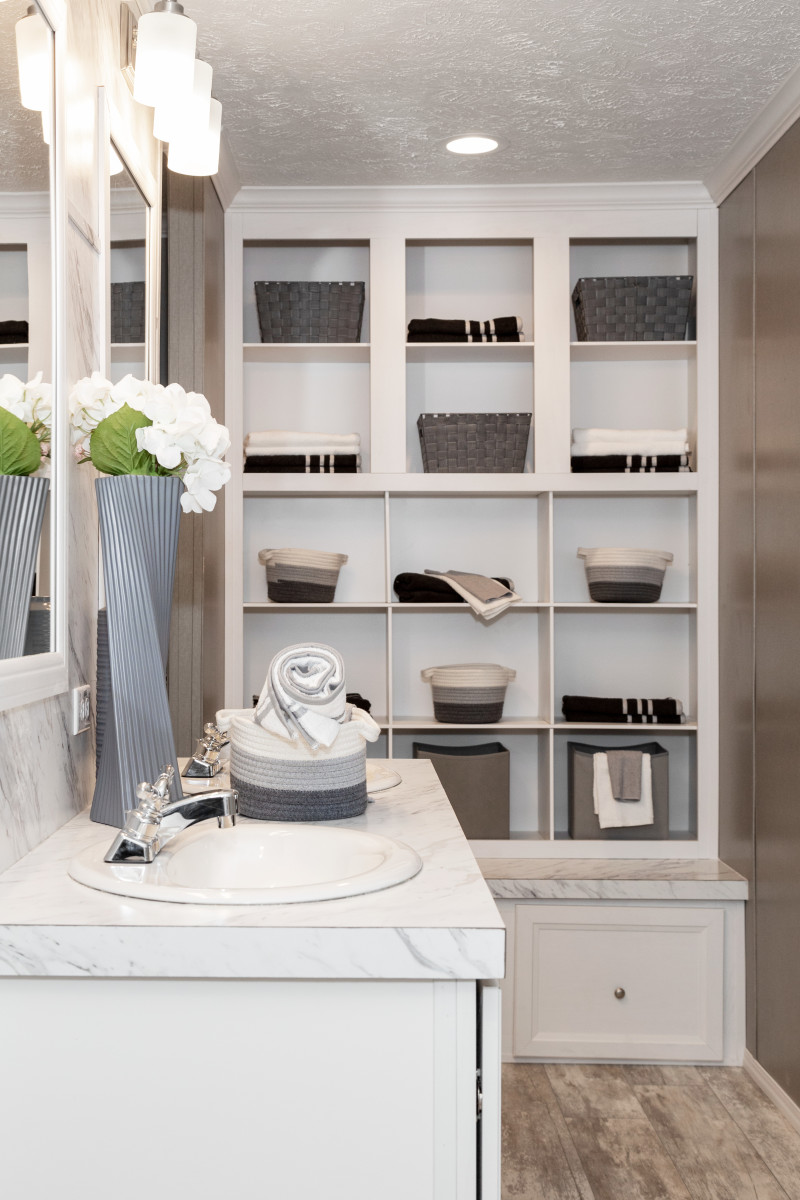
On the other side of the bathroom’s partition wall are double vanities for more convenience and space, and organization is as much of a priority as style with the storage solutions. Built-in wall cubbies are a feature option with beautiful custom crown molding, a marble-designed bench and matching drawers. Stock the cubbies with extra towels and bath linens, then tuck away personal items in the drawers. Also enjoy two walk-in closets for you and a loved one (or both for yourself – imagine one closet dedicated to shoes!).
After seeing the design of this home, it’s no wonder the Cascade is a Friday Favorite and a top staff pick. We think you’ll love it too! Discover if the Cascade is available in your area or see more available homes near you today.
Are you ready to find your dream home?
Start shopping now or find a home center in your area to learn more about Clayton Built® home options.By entering your email address, you agree to receive marketing emails from Clayton. Unsubscribe anytime.
© 1998-2026 Clayton.

