11 Bathroom Shower Design Ideas for a Calming Oasis

From sleek walk-in showers to airy bathrooms with adjoining tubs to shower materials that nod to nature, we share our favorite shower design trends to inspire your own Clayton home oasis.
Close your eyes and picture your dream bathroom. It probably resembles a spa-like oasis with all the amenities, starting with the shower design. Maybe you picture a large walk-in shower with a rainfall shower head, or perhaps your ideal space features a relaxing soaker tub that’s separate from the glossy, glass shower.
At Clayton, we offer something for everyone, including when it comes to the look and function of your new home’s primary bathroom. So many different shower design trends are possible today, and we love bringing them to life in ways that are modern, beautiful and attainable. To help you find your dream shower design, look through 11 of our favorite shower options offered in many of our manufactured and modular home models below for inspiration.
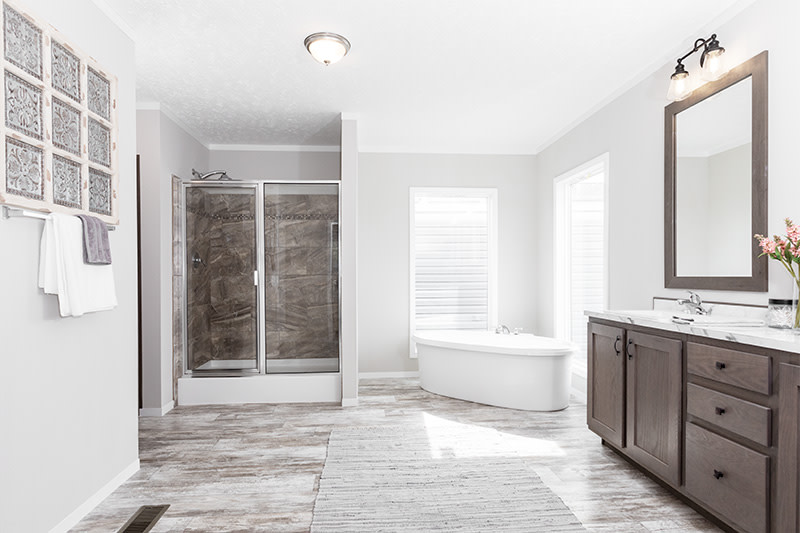
1. Go for a Glass Shower Door
Not only does a glass shower door look sleek and elegant, it also means you’ll never have to deal with a damp, moldy shower curtain. A glass shower door will fit seamlessly in your spa-like bathroom design and is easy to clean; we recommend using a window squeegee after every shower to help prevent water spots.
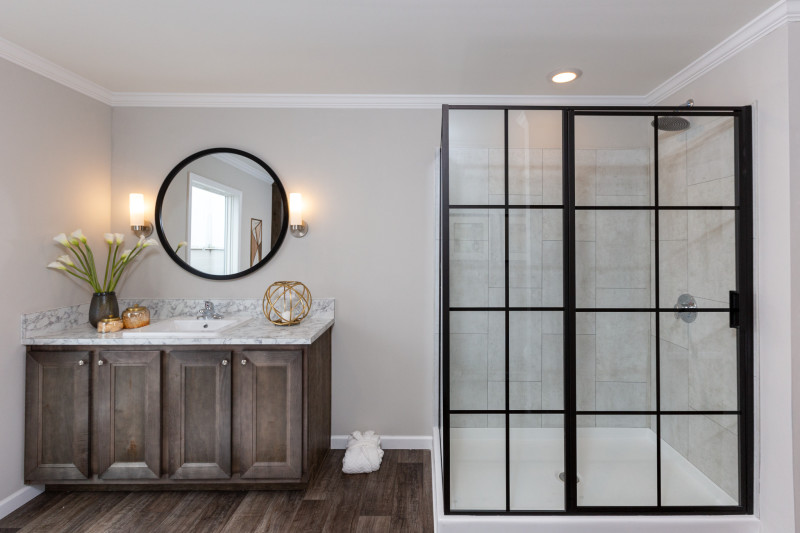
2. Make it Extra Modern With a Grid Shower
If you like the look of a glass shower door but want an even more modern feeling, go for a grid shower with stylish, black-edged window panes. It’s a striking, clean design that, — although it may also be trendy now, will never go out of style. This is the kind of modern elegance that’s truly enduring.
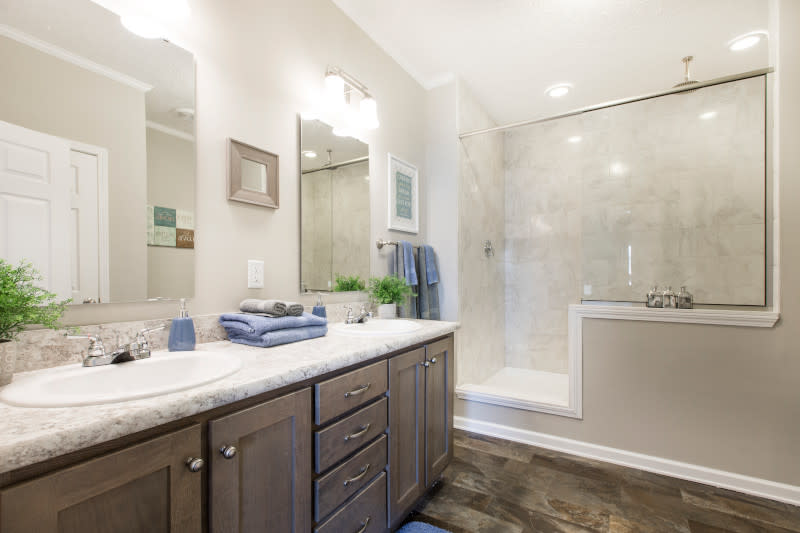
3. Wash off Your Worries With a Walk-In Shower
Skip the shower door and simply step right into nice, hot water. The open design of a walk-in shower is reminiscent of your favorite tropical resort bathroom and feels more like an extension of your space, helping everything seem more open and inviting.
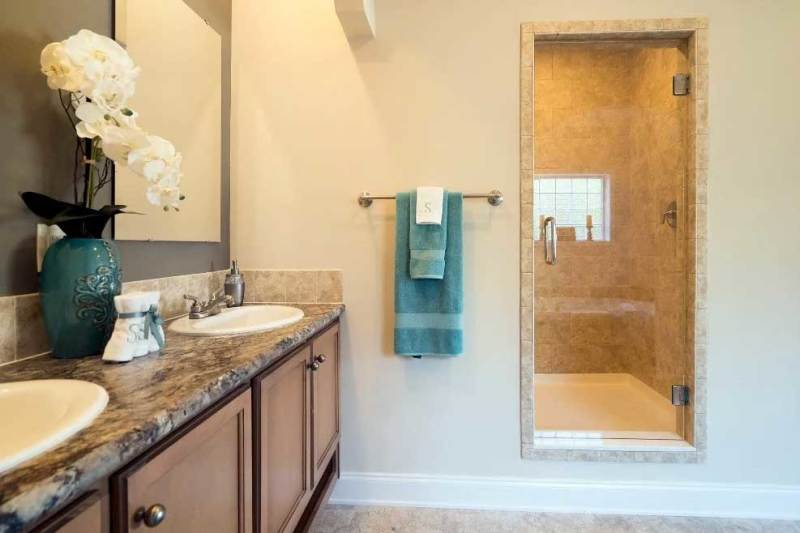
4. Keep Things Cozy With a Private Shower
Open concept showers get a lot of love, but maybe you’re someone who does prefer a completely private shower. We offer that design option too, typically with a glass door that leads into a roomy, enclosed shower. Inside, you can often personalize it to fit your style with different stone or ceramic tiles — whatever floats your relaxation boat!
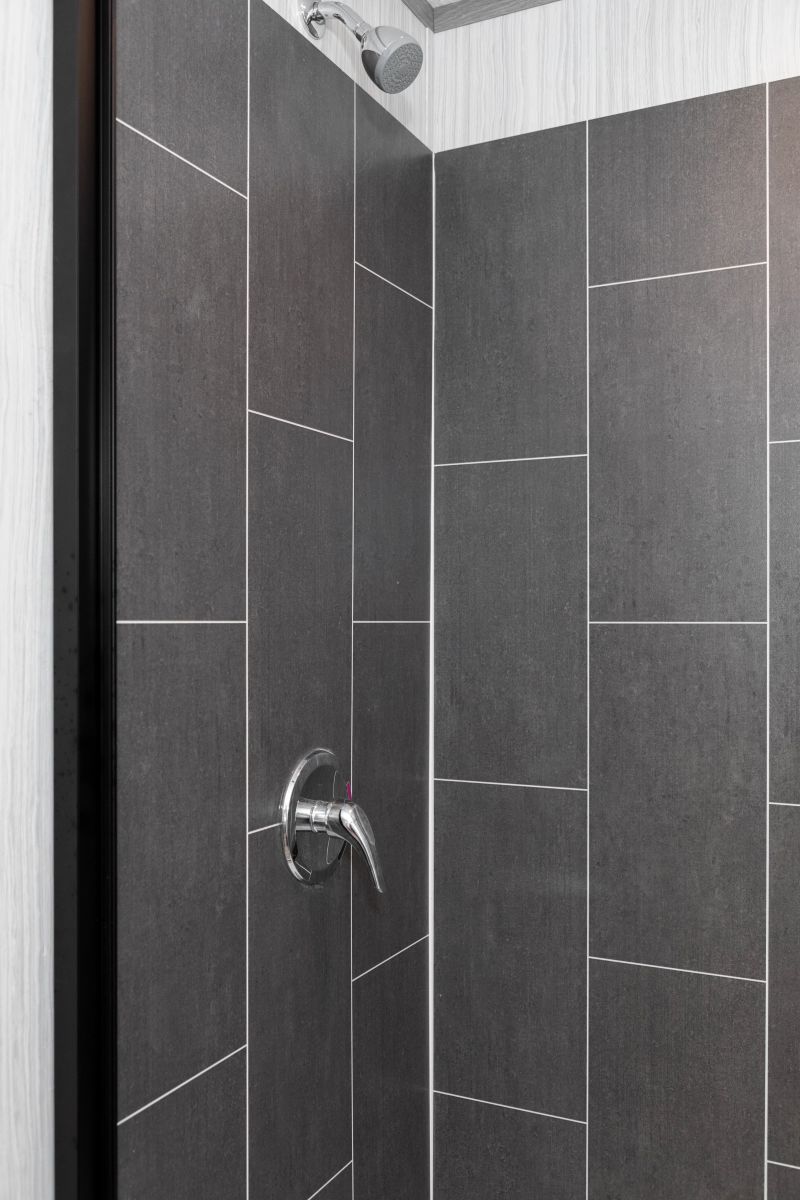
5. Slip Into Sophistication With Grays and Blacks
Speaking of ceramic tiles, it feels like we can’t turn on a home renovation show nowadays without seeing a shower made over with extra large options in shades of charcoal and black. And it’s easy to understand why — there’s something naturally sophisticated about this shower design trend, particularly when it’s set off by stainless steel fixtures. Among understated and glam shower styles, it’s got to be one of our favorites.
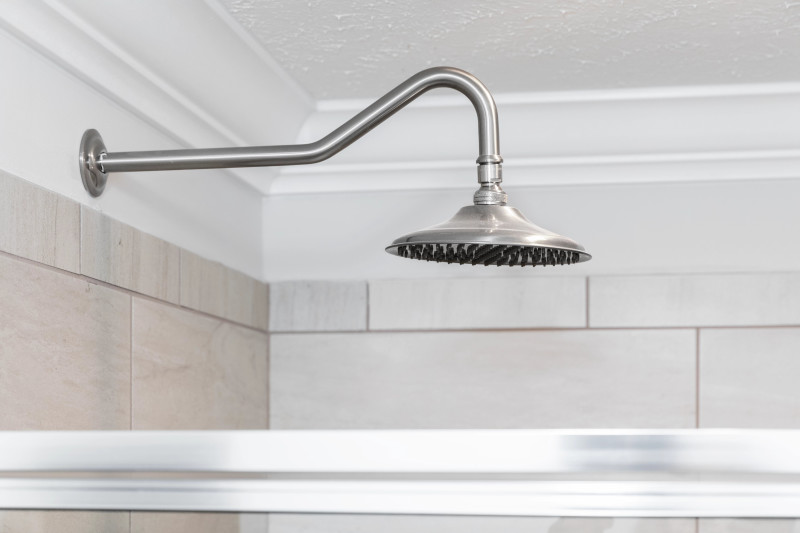
6. Kick Things Up — Then Higher Up — a Notch
Rainfall showerheads alone are often enough to turn your morning shower into a moment of escape. And with a ceiling-mounted shower faucet, things become even more (literally) elevated. Sliding open your glass shower door and stepping inside, you’ll feel as though you’re walking under a warm waterfall. We’re willing to bet that’ll make even the most frenzied of mornings feel calmer and more manageable.
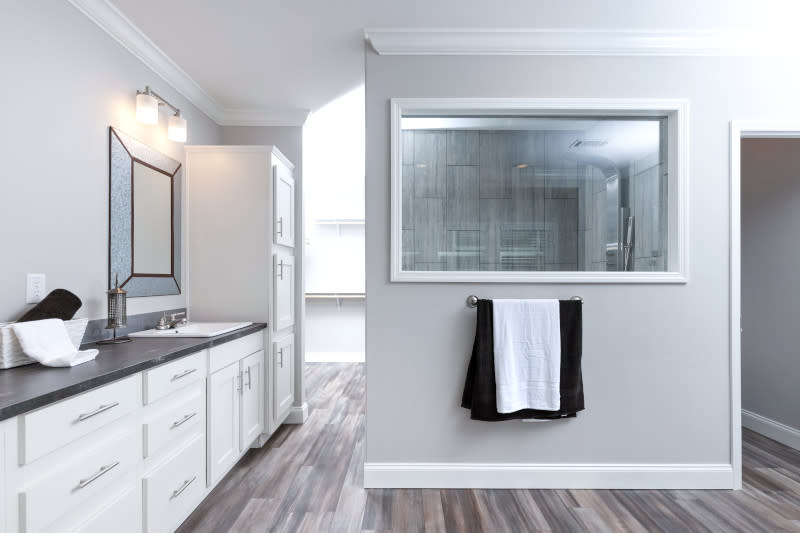
7. Let Light in With a Window Accent Wall
If you like the idea of integrating a shower room into your primary bathroom but still want some of the openness of a traditional shower, a window accent wall is a great option. It allows you to have plenty of privacy and a sense of separation while still letting in some natural light and giving you a glimpse into the rest of the bathroom.
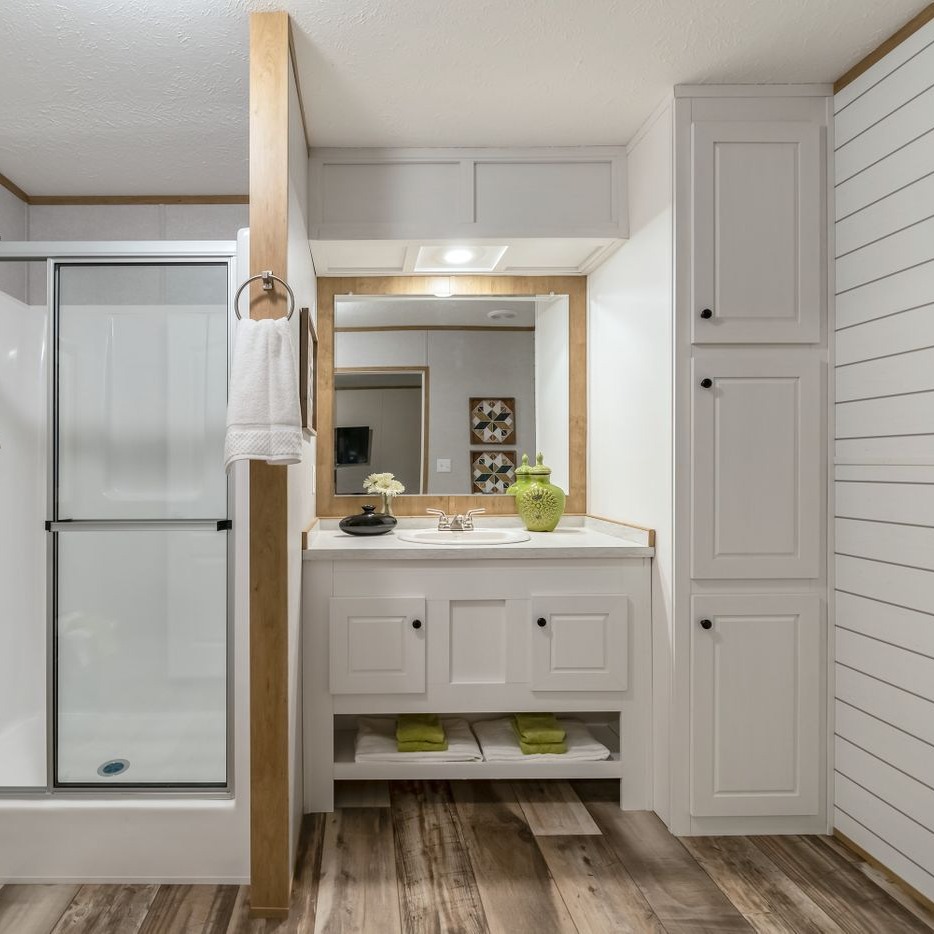
8. Maximize Small Spaces With a Hybrid Shower-Vanity Wall
Conserving space doesn’t mean things have to look crammed-in. With this Clayton bathroom, there’s room for a sizable step-in shower and a sweet vanity sink and a triple-decker linen closet. Recessed lighting, a strategically placed towel hook and a beadboard accent wall complete the picture, making this an especially cute choice for either a primary or guest bathroom.
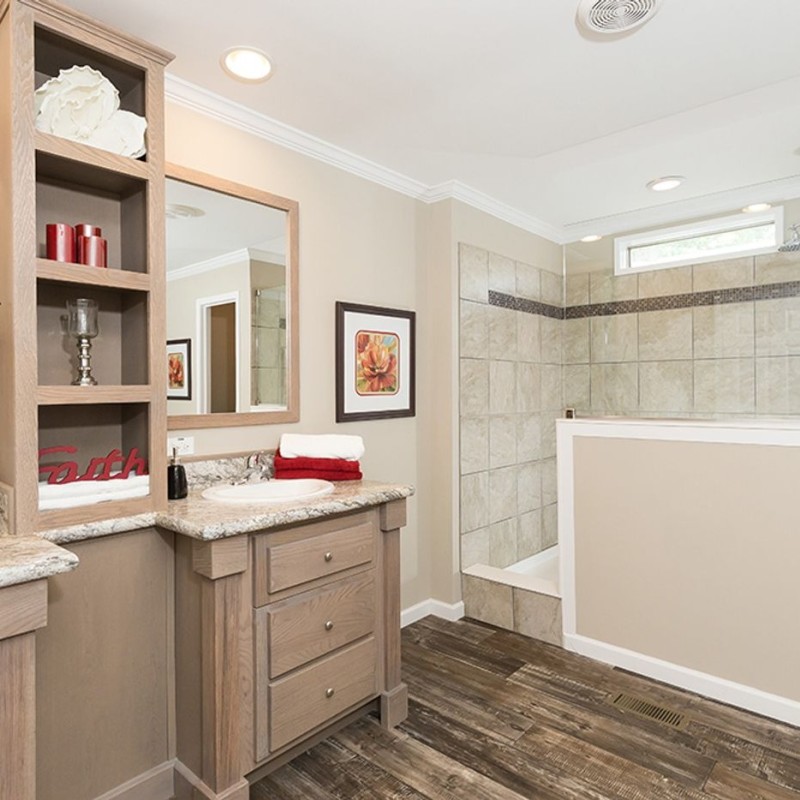
9. Brighten Your Bathroom With an In-Shower Window
We’ve talked about how a window accent wall can help distribute light and keep your shower from feeling overly dim. A clerestory is another spin on that shower design concept. A common feature of mid-century modern homes, a clerestory is essentially a high, horizontal window placed at the top of a wall above eye level. That makes them extra handy for lightening up bathrooms without losing any shower privacy.
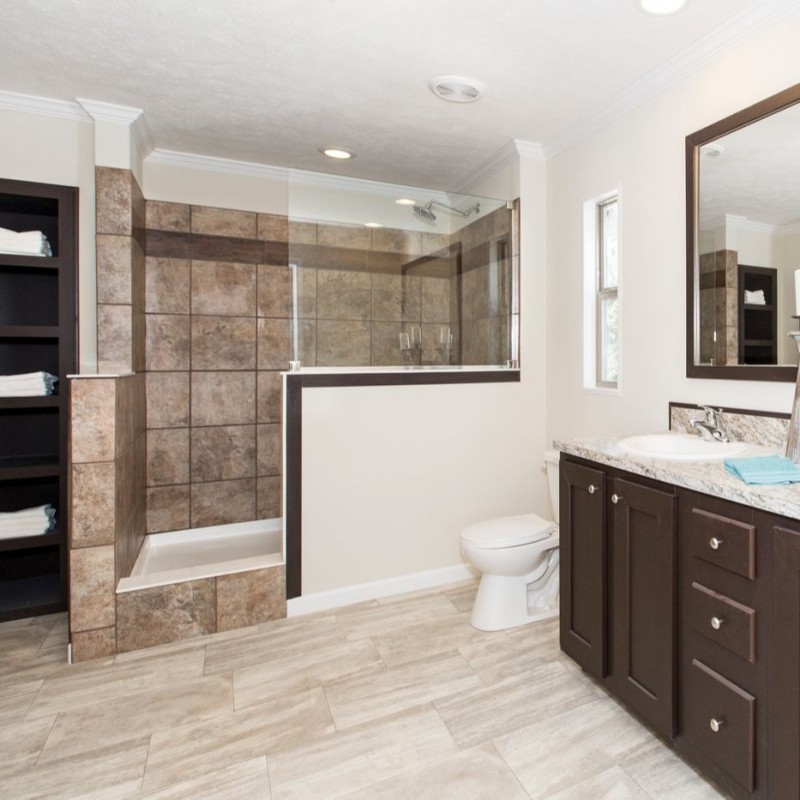
10. Make Storage Handy For No-Sweat Showers
We’ve all been there. You’ve pampered yourself with a long shower and are ready to towel off, only to discover you forgot to place a towel within reach! By placing built-in storage immediately next to your shower — made all the more accessible here with the help of a pony wall — you’ll never be stuck without a clean, fluffy towel to grab. Trust us: House guests will thank you!
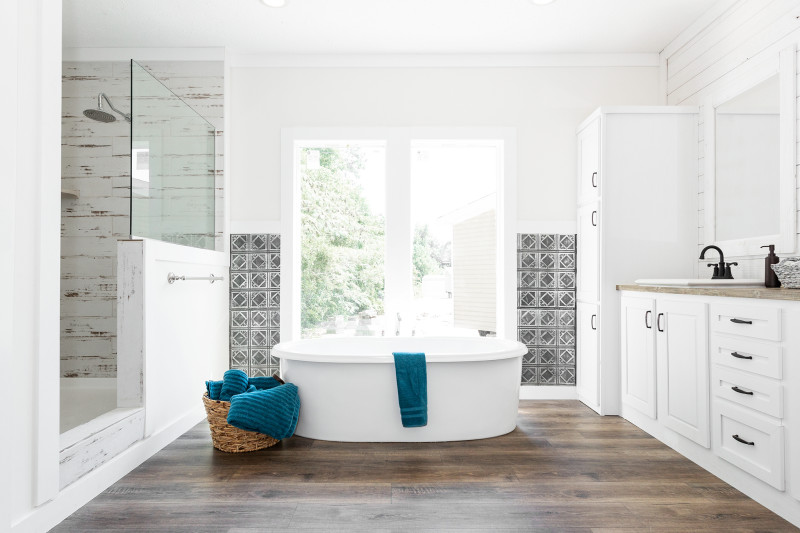
11. Spa-Out With a Side-By-Side Shower and Tub
For the best of both worlds, opt for a separate bathtub and walk-in shower option in a soothing, complementary color palette. This gives a truly spa-like feel to your bathroom, and you’ll have the option to enjoy a relaxing bath when you want it or a nice shower when you need to quickly get ready for the day. Here, with distinct but compatible backsplashes, the tub and shower each get to feel like their own space while still visually blending for a harmonious look.
With a Clayton home, you have many options to personalize your primary bathroom. To find your own dream bathroom (and every other room in your new space), keep the inspiration coming by checking out more of our favorite designs on the Home Features section of our blog. And if you’re looking for a new manufactured or modular home, you can ask your local Clayton home consultant about the options you have for creating a cozy, customized oasis.
Are you ready to find your dream home?
Start shopping now or find a home center in your area to learn more about Clayton Built® home options.By entering your email address, you agree to receive marketing emails from Clayton. Unsubscribe anytime.
© 1998-2026 Clayton.

