Home Models with Primary Bedroom Retreats
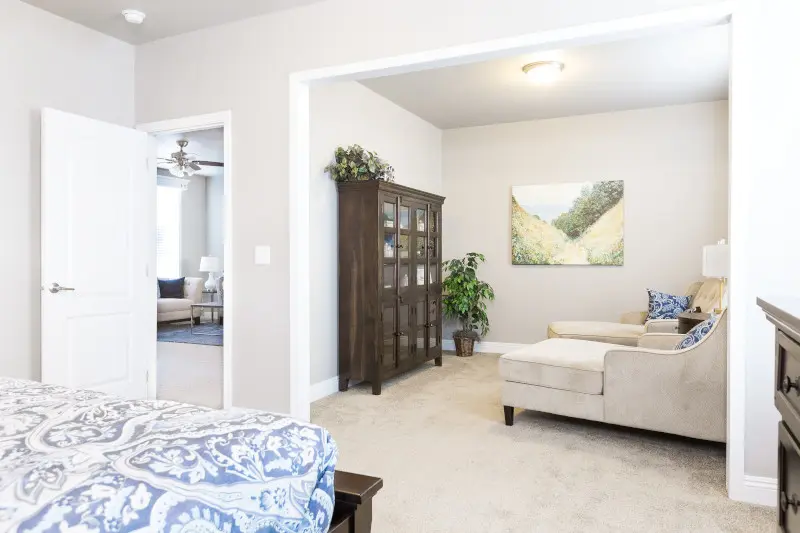
Make your primary bedroom the ultimate place to relax with some extra space to personalize. Discover these four manufactured home models with a bedroom retreat.
Many of the primary bedroom suites in our Clayton homes are spacious, with spa-like bathrooms and walk-in closets. What more could you want, right? Well, the home models below take your primary suite to the next level with the option for a personal retreat. Think of it as a private flex space that you can turn into your exclusive home gym, workspace, library nook, nursery, sitting room or whatever else you may need. So, let’s take a look at some of our favorite homes with primary bedroom retreats.
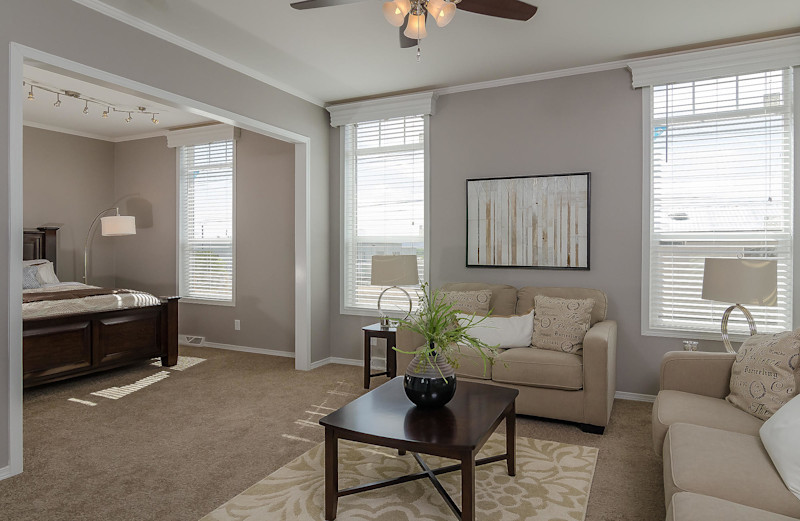
The Enchantment 3070A
We love versatile bedroom layouts like in the Enchantment 3070A. We recommend setting your bed up in the retreat space. This turns it into a relaxing bedroom alcove while expanding your sitting room or creating that gym or crafting space. And at 2,086 sq. ft., this 3-bedroom home also has a lovely primary bathroom with an archway over the soaker tub, double vanity and built-in shelves and cubbies in the long closet.
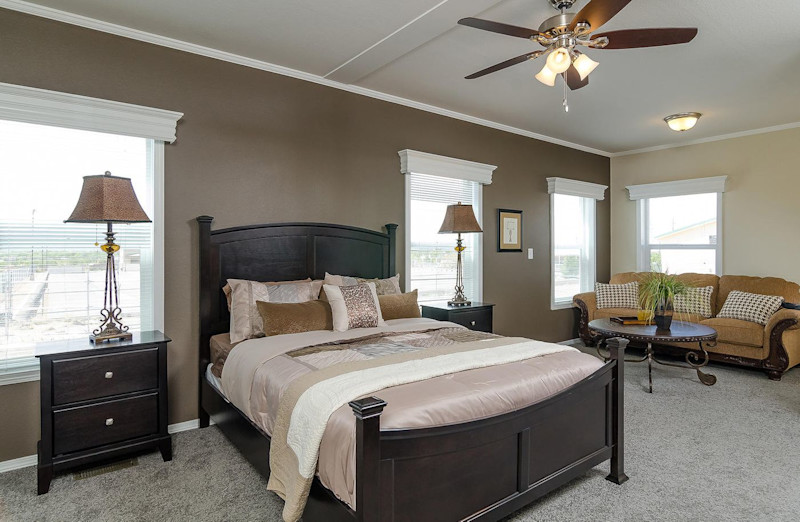
The K3076A
At 2,280 sq. ft. with 4 bedrooms, the K3076A gives you the option to create even more space to relax in after a long day. Its bedroom retreat could even be set up as a quiet home office. In addition, this elegant home features a large primary bathroom with dual vanities. This floor plan also includes a large kitchen and two living spaces, which is perfect for any family!
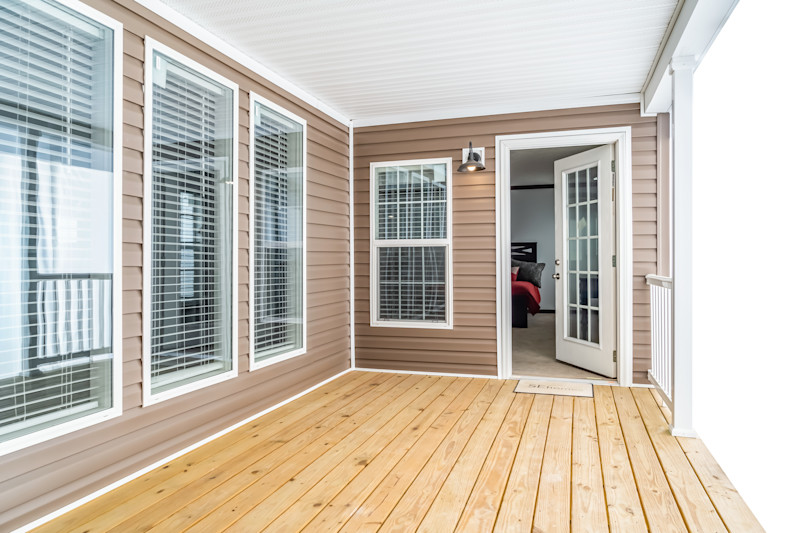
The Turner
Next up is the Turner, which offers a unique way to extend your bedroom space. You can use the deck option with its door to the primary bedroom to build your own private little space to unwind at the end of a long day or retreat to during the weekend to curl up with a good book. This 1,845 sq. ft. home also includes beautiful amenities in the primary bathroom, with double sinks, a soaker tub and, of course, a walk-in shower.
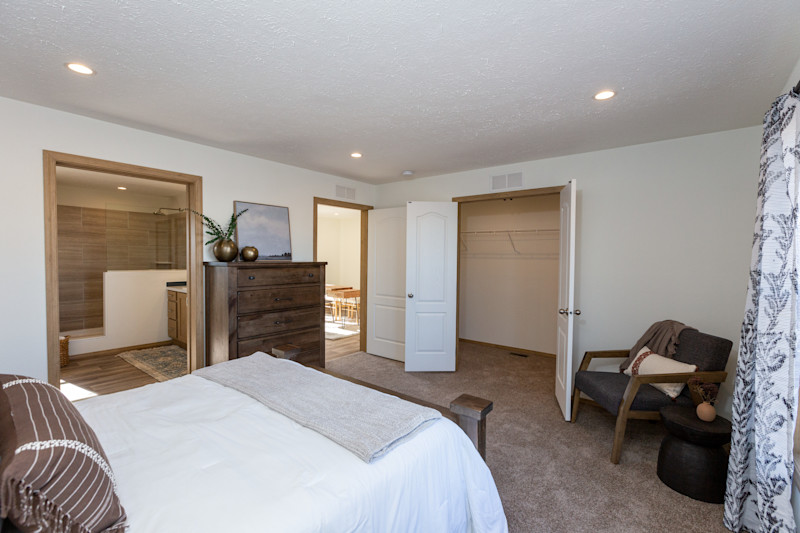
The Anthony
Looking for a smaller sized manufactured home that offers this feature? Look no further than the Anthony! This modern-style 1,160 sq. ft. floor plan features 2 beds and 2 baths, as well as a bonus room that connects to the main bedroom. This space is versatile and can be used for an at home office or even a game room.
Like what you’ve seen so far? You can check out our curated collection below to see some of the beautiful primary bedroom designs and features you can find in Clayton homes near you today. Some of our other favorites include the Coronado 2456B and the K3068C.
But whichever model you chose, rest assured that you’ll have plenty of space to fit your life and needs. From accent walls and closet storage to garden tubs and built-in vanities, you’ll be dreaming of these beautiful bedrooms.
Are you ready to find your dream home?
Start shopping now or find a home center in your area to learn more about Clayton Built® home options.By entering your email address, you agree to receive marketing emails from Clayton. Unsubscribe anytime.
© 1998-2024 Clayton.

