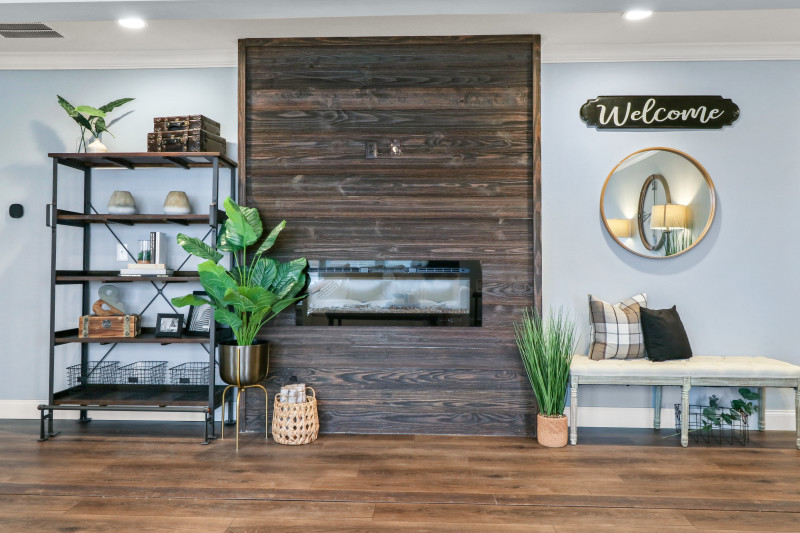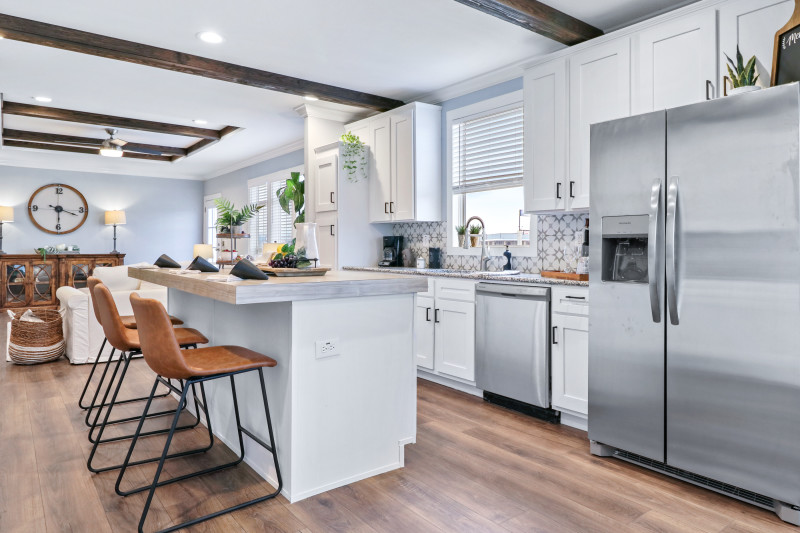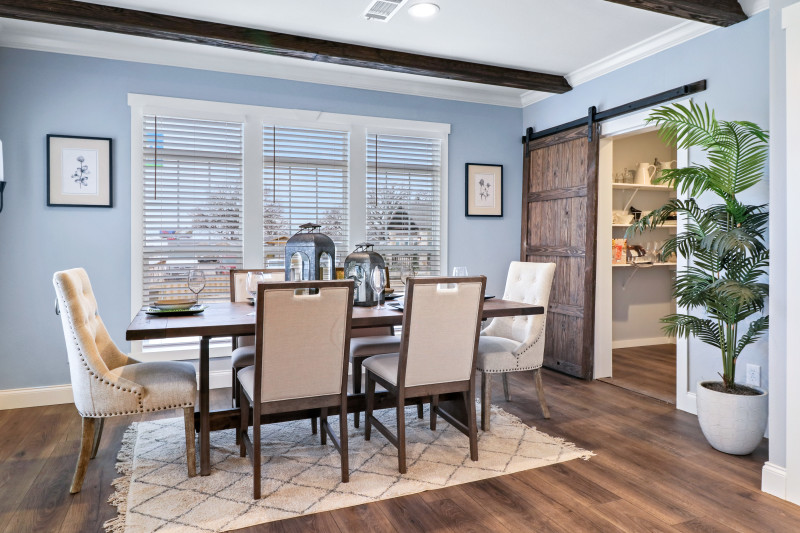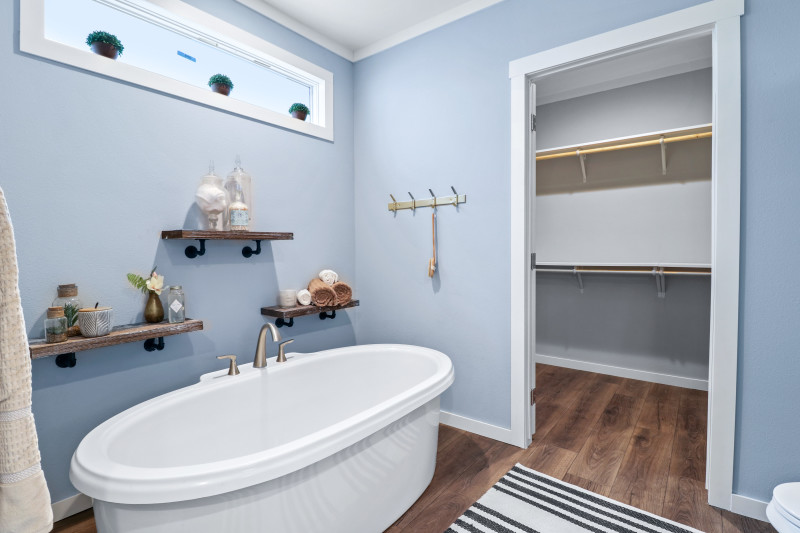Floor Plan Favorite: The Vail

Join us for a walkthrough of the Vail, a spacious farmhouse model that offers all the features and details a homeowner could want!
The Vail is one of our newer home models, with a starting price around $200K*. This 3-bedroom, 2-bathroom modern farmhouse is 1,800 sq. ft. and just waiting for you to call it home.
*Sales price does not include required delivery, installation and taxes. Installed price will be higher. Click here for complete pricing details.

This floor plan is probably one of my favorites. It offers an open and split bedroom layout, including 3 bedrooms and 2 bathrooms. Walking into the home, you are met by the spacious living room, complete with an electric fireplace. With the holidays just around the corner, imagine yourself snuggled under a blanket watching the fire crackle. The room also features crown molding and wood details on the tray ceiling, with long windows to let in the sunlight. These features are continued throughout the home in almost every room.

In the middle of the galley-style kitchen, you’ll find a spacious island big enough to prep any holiday meal. This bright kitchen also offers plenty of cabinet space, ceiling beams and a tile backsplash to add a pop of definition. This kitchen allows for plenty of room for any family who loves to host.

The adjacent dining room easily seats 6 and provides plenty of daylight with the long windows, making this modern farmhouse space the perfect place for family gatherings. And behind the barn door you’ll find a room you can utilize as a pantry or for appliance storage. It also connects to the utility room for easy access.

The primary bedroom offers plenty of room and a barn door leading to the bathroom. The primary bathroom features plenty of cabinet space, double sinks, a walk-in shower and a soaking tub. And off of the primary bathroom is a walk-in closet that you could almost get lost in.
This home has so many features that I barely was able to scratch the surface. There is so much to love about this home, and it offers plenty of space to grow into! Looking for other floor plans we love? Be sure to check out our Find a Home page to see manufactured and modular homes near you with all of your must-have features!
Are you ready to find your dream home?
Start shopping now or find a home center in your area to learn more about Clayton Built® home options.By entering your email address, you agree to receive marketing emails from Clayton. Unsubscribe anytime.
© 1998-2026 Clayton.

