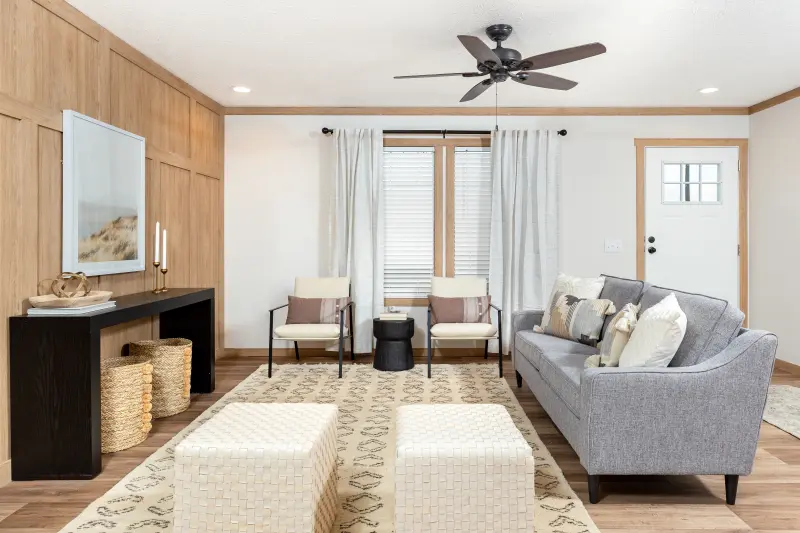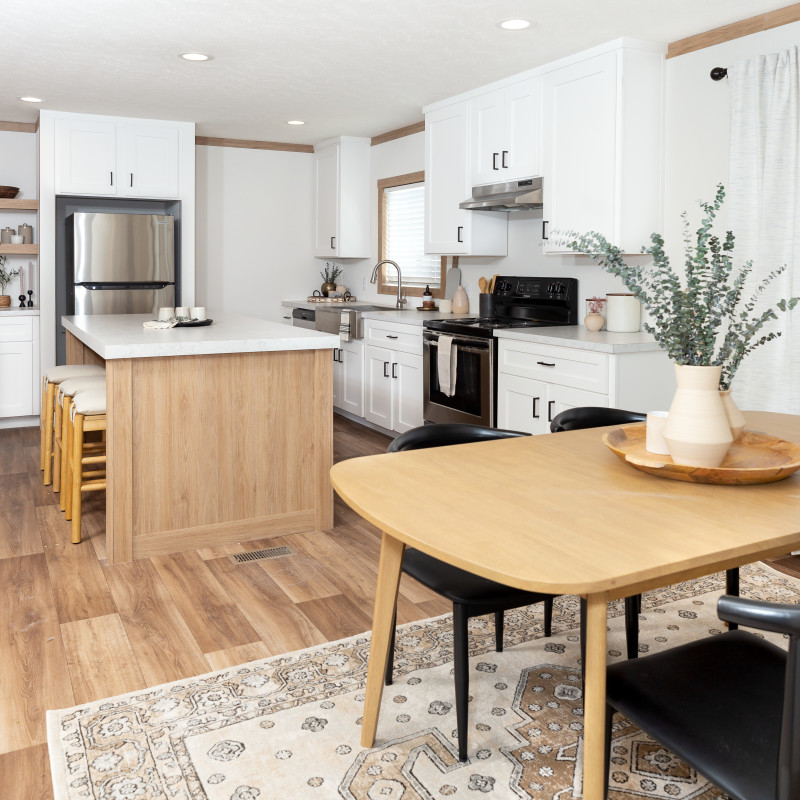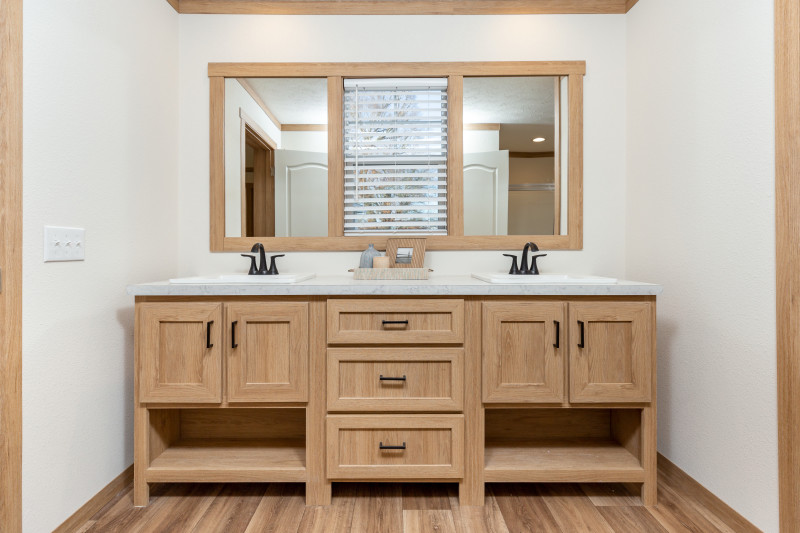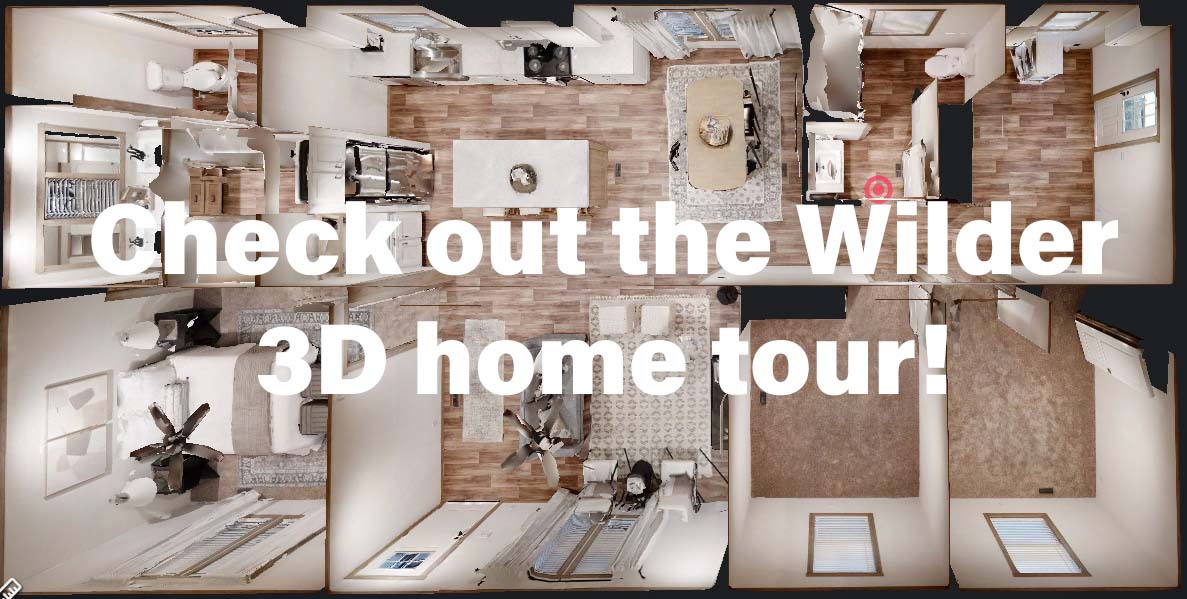Floor Plan Favorite: The Wilder

Wander through the Wilder to experience details like our new Bishop Oak finish in the natural light and beauty of this affordable 3 bedroom, 2 bathroom manufactured home.
The Wilder is a showstopper right from the moment you walk in the front door. With the oak wood accents, accent wall in main living area and the modern farmhouse kitchen, this 1,369 sq. ft. home is where affordability meets trendy, chic Clayton Built® style. And the starting price point of $140K* makes this an attainable dream home that is an investment for your family. We are excited to walk you through the key features of this home.
*Sales price does not include required delivery, installation and taxes. Installed price will be higher. Click here for complete pricing details.

Kitchen For Your Ever-Changing Roles
For the chef cooking your favorite weekend meal, we have plenty of counter space and an open floor plan with a dining area to wow your guests. For the parent supporting (or maybe just trying to comprehend) your child’s math homework, we think the big kitchen island will be a great place to land. For the clean one, the stainless steel farmhouse sink will make washing pots and pans much more efficient (and maybe even fun). And for every role you take in the kitchen, you will be wrapped in lots of natural light with the large kitchen window, white cabinets and polished quartz-style counters.

A Premier Take on the Primary Bedroom
There is so much to say about the primary bed and bath of the Wilder! As you walk in, the natural tan Shaw® carpets will add warmth when you first wake up from a good night’s sleep, along with Shaw’s R2X® stain and soil resistance for extra peace of mind! And with two Lux® windows, you will have plenty of natural light for a great place to retreat to. The attached bathroom features gorgeous double vanities and a white walk-in shower. This space is also a perfect blend of design and function as it carries on the theme of natural wood tones to tie your home together.

Want to See More?
We are in love with the home and think you will be too. If you want to explore the split bedrooms, utility room or get familiar with just about every square inch of this home model, you can check the virtual walkthrough. You can also schedule a home tour at a home center near you or browse home models that are available in your area today on our website!
Are you ready to find your dream home?
Start shopping now or find a home center in your area to learn more about Clayton Built® home options.By entering your email address, you agree to receive marketing emails from Clayton. Unsubscribe anytime.
© 1998-2026 Clayton.

