Floor Plan Favorite: The Legacy 412
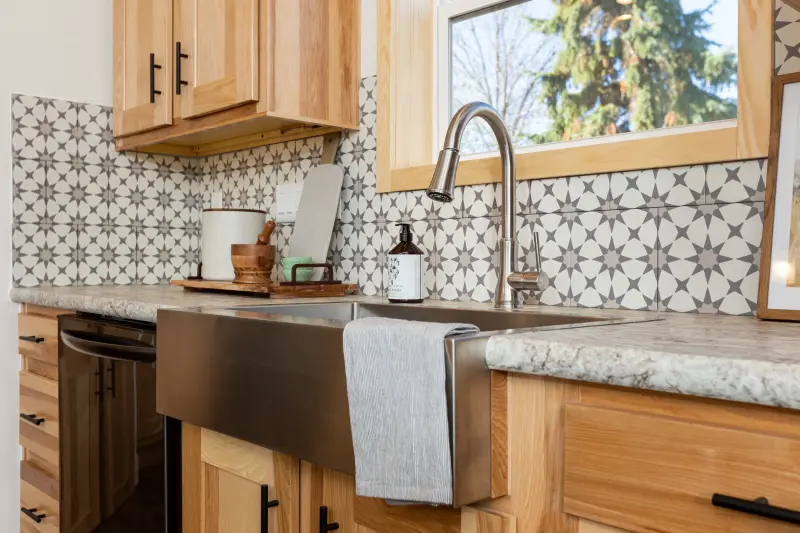
The days of clutter are gone! The Legacy 412 has room for both your busy life and your hobbies. Join us on a walkthrough of this manufactured home floor plan from Clayton.
The Legacy 412 is aptly named, because this beautiful 3-bedroom, 2-bathroom home leaves a lasting impression. In its 1,660 sq. ft., you’ll discover built-in features for your everyday life and breathtaking modern details, plus special spaces to make memories in with your loved ones. Step inside with us and you’ll find you want to stay a while.
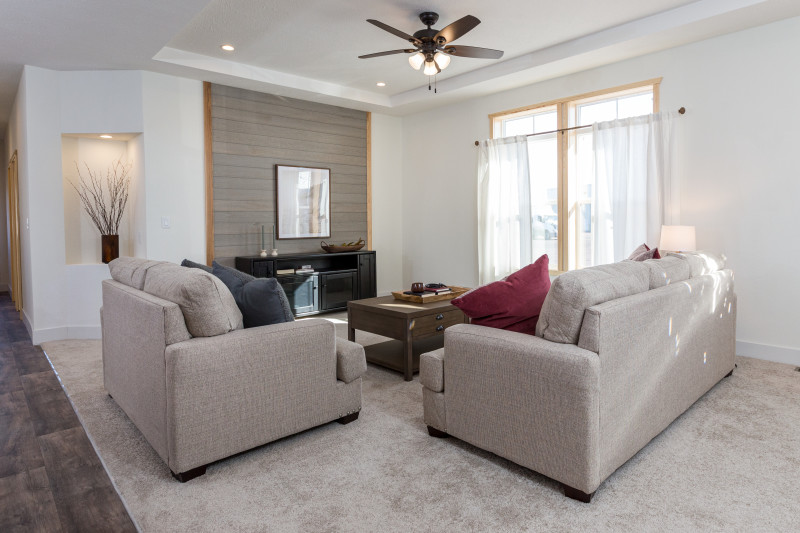
The Living Room
Welcome to the living room! This huge space is ideal for time with family and friends. There’s no skimping on the design elements here, either. Check out the tray ceiling that adds height to the room and the large windows that brighten the entire space. I also love the accent wall, which is perfect to center your furniture around. Plus, you can’t miss the alcove shelf with lighting, where you can feature a special decor piece. This is the best space to make all your own.
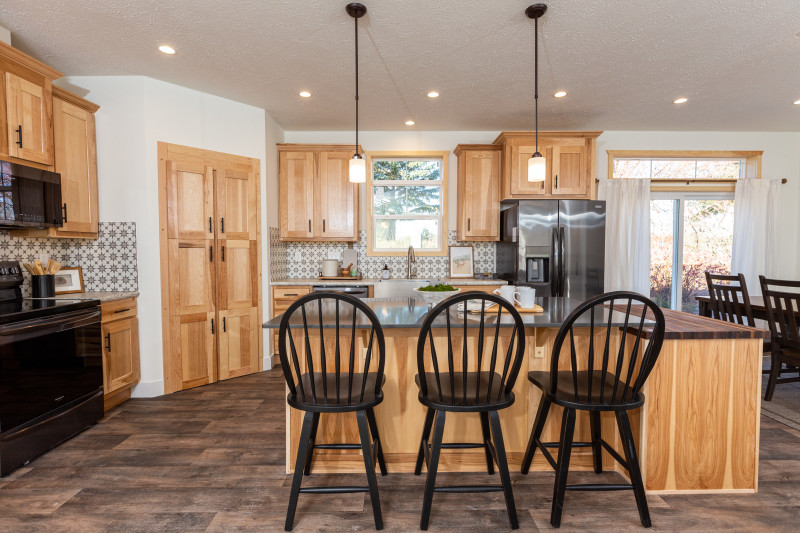
The Kitchen
From the living room, you’ll head into the kitchen, which has the morning room, aka the dining room, to the right. I’m partial to this kitchen because of all the beautiful details! The bright, warm cabinetry is so inviting and is sure to make cooking in the space more exciting. Plus, I love the backsplash tile in this home — it’s just the right blend of classic and modern.
Also, who doesn’t love a hidden pantry like the one in the left corner of this space, complete with the French door style opening? Additionally, to the far left are cabinets that can be used as another pantry with easy access! Can you say snack time?
Finally, the heart of this room is a large island with both shelves and room for four seats. So, what are you waiting for? Pull up a chair, and let’s cook something delicious! And don’t forget, you can enjoy your morning coffee in the morning room while looking out of the gorgeous slider doors.
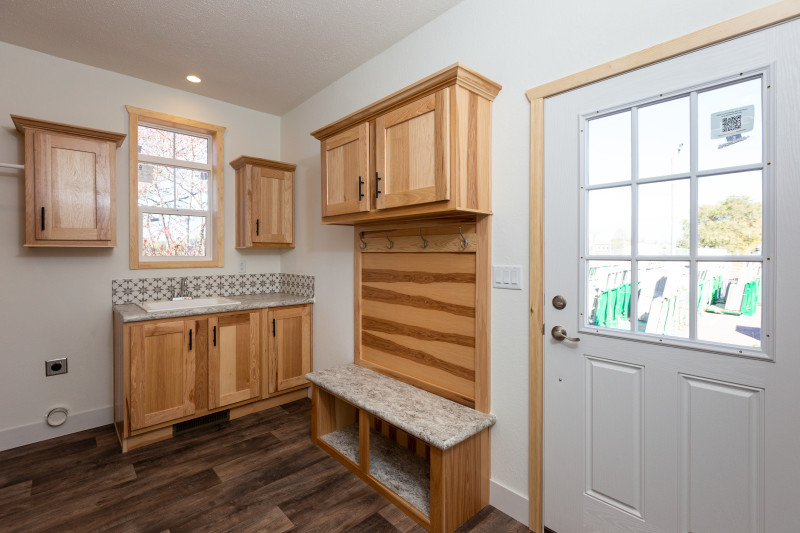
The Utility Room
On one side of the home, you’ll find two bedrooms, a guest bath and a huge utility room. You’ll especially love this space because it’s got a built-in hall tree, a sink and plenty of room for laundry baskets, sports equipment, items for your pets and more. Finally, all your odds and ends will have a place to live instead of your kitchen table. This is the ultimate drop zone, ideal to be customized for your life!
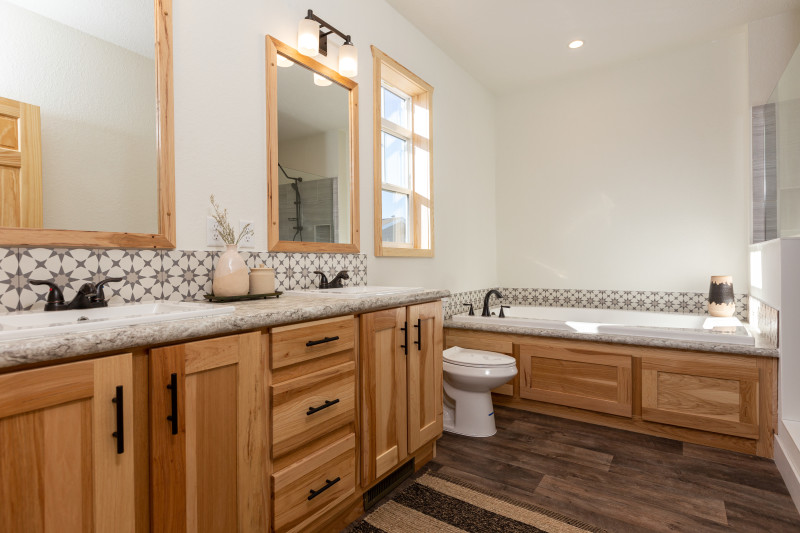
The Primary Suite
Moving to the other side of the home, you’ll find the secluded primary bedroom and bathroom. The bedroom has a spacious walk-in closet and a primary attached bath where you can choose between three different options. It’s up to whether you prefer a basic tub and shower combo, a walk-in tile shower, or a soaker tub with walk-in shower. I love the versatility in these options, and the walk-in shower would have to be my favorite. I’s spacious, has no door for easier access and even includes a detachable showerhead!
Wow, I loved walking with you through the Legacy 412. It’s so easy to imagine loving every minute of being home in this timeless model that will be on trend for years to come! And if you enjoyed looking through this floor plan and are interested in more of Clayton’s manufactured and modular home models, you can take the next step today and contact your local home center to see what options are available near you!
Are you ready to find your dream home?
Start shopping now or find a home center in your area to learn more about Clayton Built® home options.By entering your email address, you agree to receive marketing emails from Clayton. Unsubscribe anytime.
© 1998-2026 Clayton.

