Floor Plan Favorite: The 4608 Rocketeer 5628
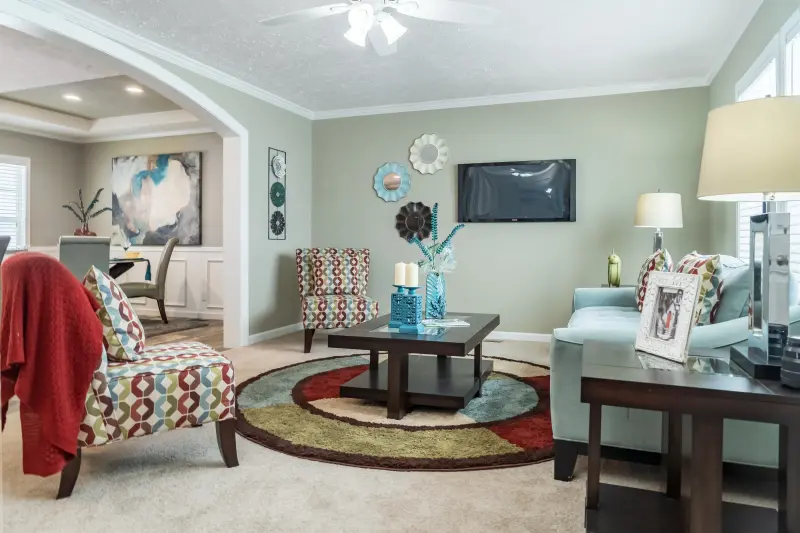
This Clayton floor plan is made for your life, from spending time with family and friends to all the space you need for pets and hobbies. Come in and grow with this beautiful home!
Come explore the 4608 Rocketeer 5628 with us. This 3-bedroom, 2-bathroom model makes great use of its 1,492 sq. ft. It features an oversized utility room ideal for tackling your chores with ease, a thoughtful hallway office nook and a kitchen you’ll want to spend all your time in.
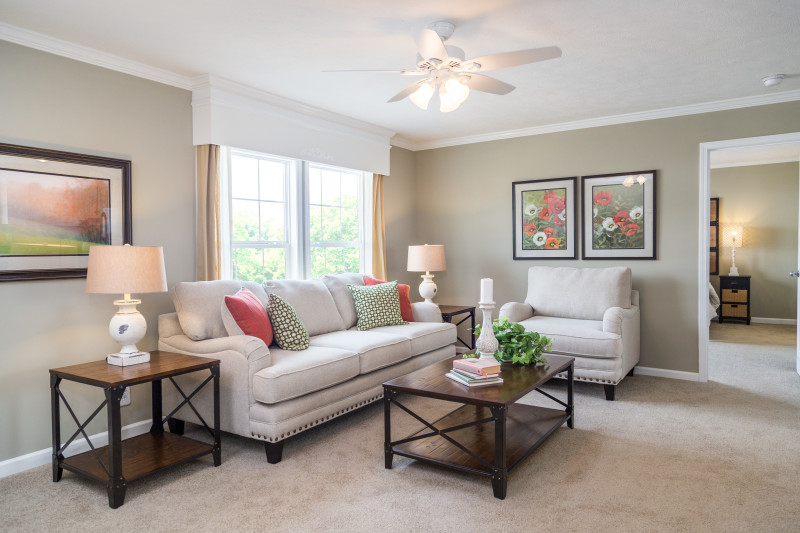
The living room is the first area you enter in the 4608 Rocketeer 5628. It’s a large space, with the primary bedroom to one side and the other two bedrooms on the other side of the home. This is the perfect entertainment spot and connects to the kitchen through a beautiful archway. I love the way this is done because you get the feeling of two separate rooms without losing the flow of company and conversation.
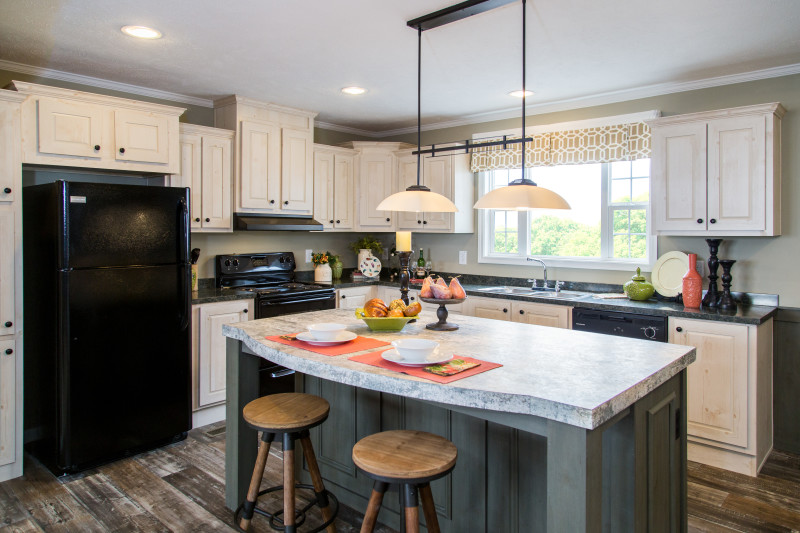
The kitchen has pantry cabinets next to the fridge and plenty of space for all your kitchen essentials. In my opinion, the breakfast bar is the star of the show with the unique lighting set over it. Meal prep just got a lot better with all this space!
You’ll also love daydreaming out the extra wide kitchen window while rinsing double the number of veggies you could before with the huge, apron front farmhouse sink. Plus, you can’t miss the darling dining area next to the kitchen, complete with tasteful wainscotting and a tray ceiling option to add ambience to your everyday.
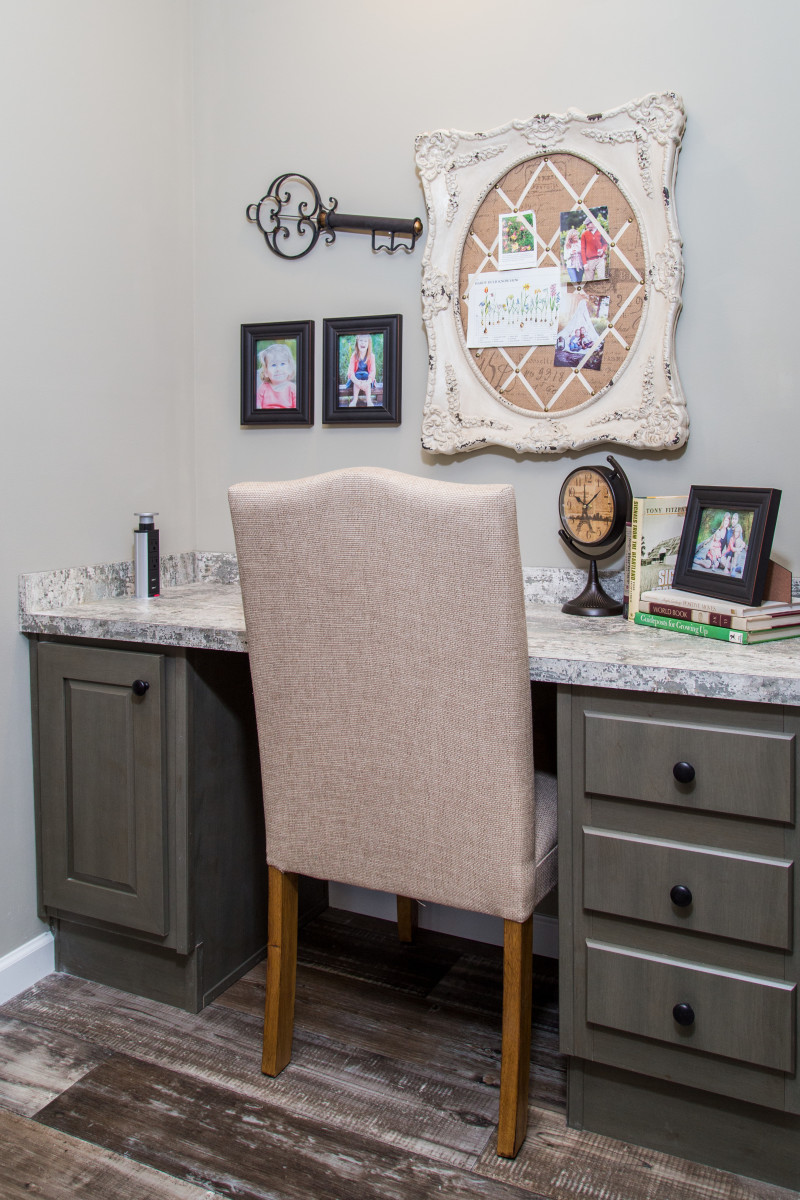
The next stop is down the hallway past the dining area. In this large hallway there’s a hidden gem before you reach the guest bathroom and other two bedrooms: an office nook. This would make a great work from home location or a drop zone for your latest projects. I love how this space is out of the way but still has easy access to the rest of the home – it’s so efficient and a unique feature to this model.
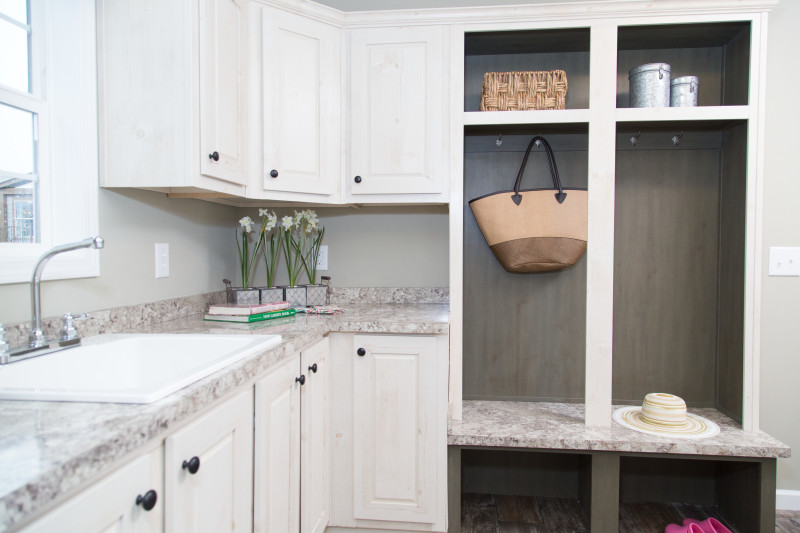
The last stop on this side of the 4608 Rocketeer 5628 is the multipurpose utility room. I was blown away by this space! First of all, it has some amazing options: a utility sink with a window above it and either a built-in hall tree or freezer space. That’s on top of the ample space for your washer and dryer, plus cabinets and counter space for all your laundry needs, as well as storage for pet items, sports equipment and more. This is the room that keeps on giving!
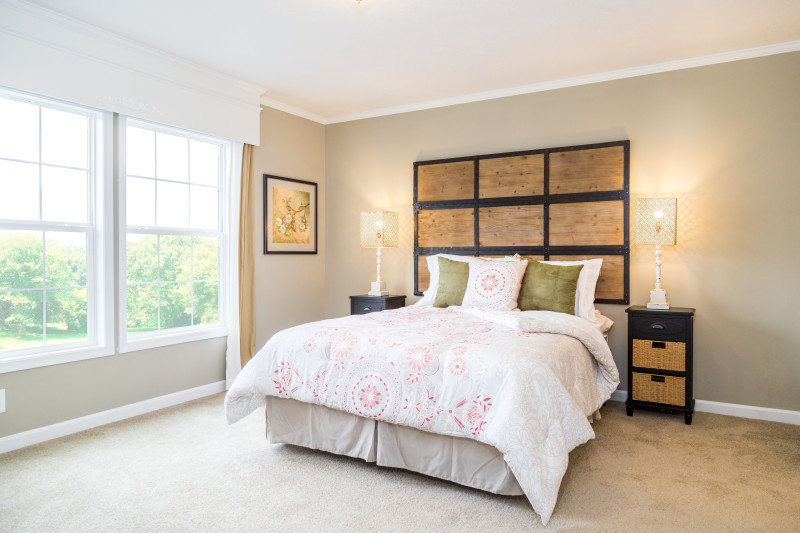
Now that we’ve covered the right side of the home, let’s venture back through the living room to check out the primary bedroom on the left. This room boasts the asset that will really help you create the perfect peaceful retreat: square footage! You’ve got room to roam here. And with two large windows, this bedroom invites in natural light and is so welcoming. Did I mention there’s a long, spacious walk-in closet, too! Can you hardly wait to decorate it in your style?
Last on our tour is the primary bathroom, and this space is stunning! It’s complete with a huge walk-in shower (you could wash your golden retriever in it, it’s that big), linen closet and a double sink vanity with a place for decor and all your toiletries. And if you have a different dream for your perfect bathroom, there’s also the option for a glamour bath instead. This includes a soaker tub with a separate ceramic shower in the corner and a smaller double vanity section.
What was your favorite highlight while we were making our way through the 4608 Rocketeer 5628? If you can’t pick just one, I can’t blame you because there’s just so much to love about this home. Want to see if this model is available near you? You can contact your closest home center today to get more information about Clayton manufactured and modular homes in your area, including home features, price ranges and more.
Are you ready to find your dream home?
Start shopping now or find a home center in your area to learn more about Clayton Built® home options.By entering your email address, you agree to receive marketing emails from Clayton. Unsubscribe anytime.
© 1998-2026 Clayton.

