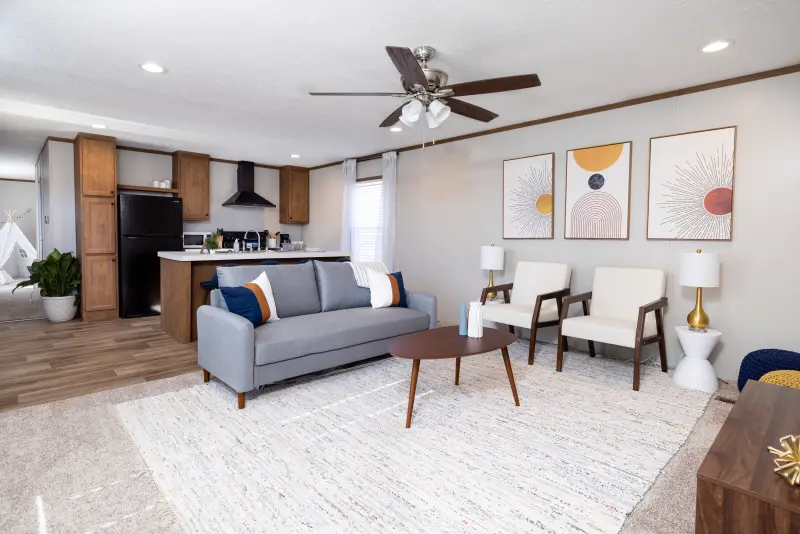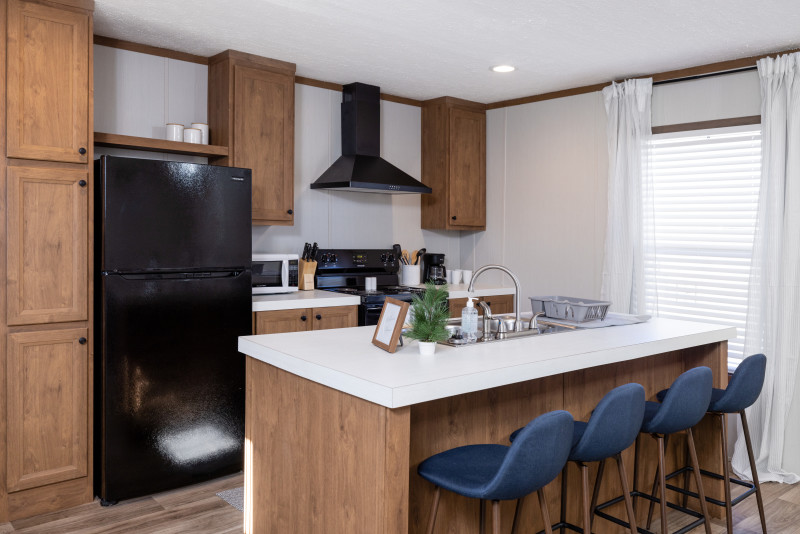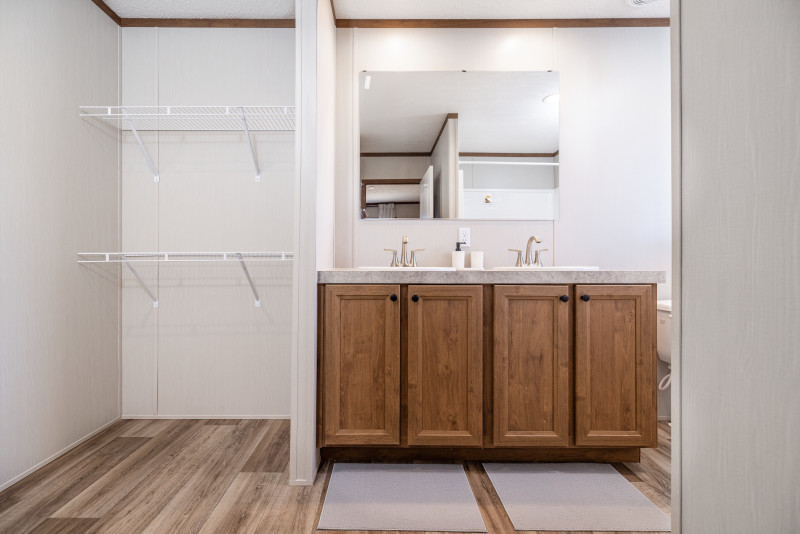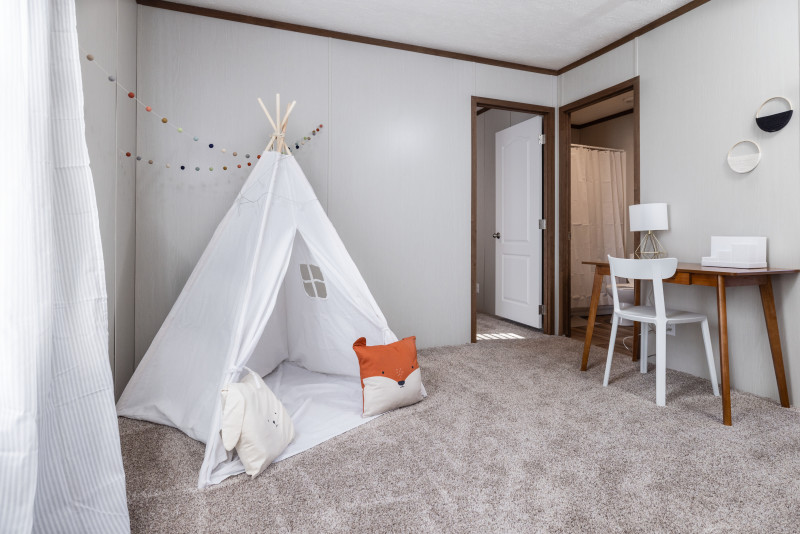Meet the Balance from Clayton’s MiYO Series

Join me on a walkthrough of Clayton’s MiYO Balance floor plan. This beautiful manufactured home model has plenty of details you’re sure to love!
The Balance is a 3-bedroom, 2-bathroom home from Clayton’s MiYO series. MiYO stands for “make it your own,” because these homes each have a designated flex space you can personalize. Specifically, the Balance model also comes in at 1,330 sq. ft. and starts at $100,000*, so you also won’t have to compromise when it comes to space or affordability.
So, let’s jump right in to learn more about the MiYO series and take a deeper look at the Balance’s features.
*Sales price does not include required delivery, installation and taxes. Installed price will be higher. Click here for complete pricing details.
Make it Your Own
The seven homes in the MiYO series are built by the Clayton Bonham home building facility in Texas and are available in the region. The models range in size from 840 sq. ft. to 1,330 sq. ft., and have two bathrooms and either two or three bedrooms.
Like all of Clayton’s homes, they’re designed and built using quality materials from top brands. This includes popular features like Shaw® carpet and linoleum flooring and an ecobee smart thermostat®. You’ll also find several different interior and exterior decor options to choose from as well, like the siding and wallboard colors. And our Clayton Built® standards also consider the small things that can make a big difference in a home, like a whole-house water shutoff valve and wider floor joists for more strength and stability.
Now check out the Balance to see how all of these details come together in a home that’s both stylish and durable.

The Kitchen and Living Room
Walking into the Balance, you’ll immediately notice the large and convenient kitchen island. It includes both your sink and dishwasher — which means it’s an ideal spot for meal prep — along with a breakfast bar with room for four seats.
A few other features I really like in this space include the cabinets next to the fridge, which makes for a handy pantry, and the range hood over the stove that matches the other appliances. Plus, there’s a nook next to the door for a small table and chairs or even a drop zone to help keep all those bags and shoes organized.
The kitchen also opens up into the living area, which is great when you have guests over or just want to keep an eye on the kids while you make dinner.

The Primary Suite
The Balance’s primary bedroom and bathroom are on the opposite side of the home from the other two bedrooms, which makes it a peaceful spot to unwind at the end of the day. In the bathroom, you’ll find a large closet space and a combination bathtub/shower, along with a vanity that has two sinks to make getting ready in the morning a little easier.

The Flex Space
I talked earlier about how each home in the MiYO series has a designated flex space, so let’s explore the one in the Balance. Flex spaces have become popular over the past couple of years because of the way they let you personalize your home over time. For example, you could make this area into a playroom, then transition it into a place to do homework once the kids get older. Other ideas I love include using a flex space for a home gym, office, home theater or craft room. The flex space in the Balance is between two bedrooms, the utility room and the second bathroom, so it would make a great home for any of these different options!
The Balance has a lot of wonderful features today’s home buyers are looking for, from its open floor plan to its thoughtful storage options. In fact, its flexibility is just one of the reasons Clayton recently donated this home to Family Promise of Lubbock, a national nonprofit aimed at preventing family homelessness, to serve as a transitional home for those in need.
Want to learn more about what Clayton’s manufactured and modular homes have to offer? You can check out the Homes page of our website today to see models that are available in your area and filter them by your price range, number of bedrooms, must-have features and more.
Are you ready to find your dream home?
Start shopping now or find a home center in your area to learn more about Clayton Built® home options.By entering your email address, you agree to receive marketing emails from Clayton. Unsubscribe anytime.
© 1998-2024 Clayton.

