Floor Plan Favorite: The Ingram
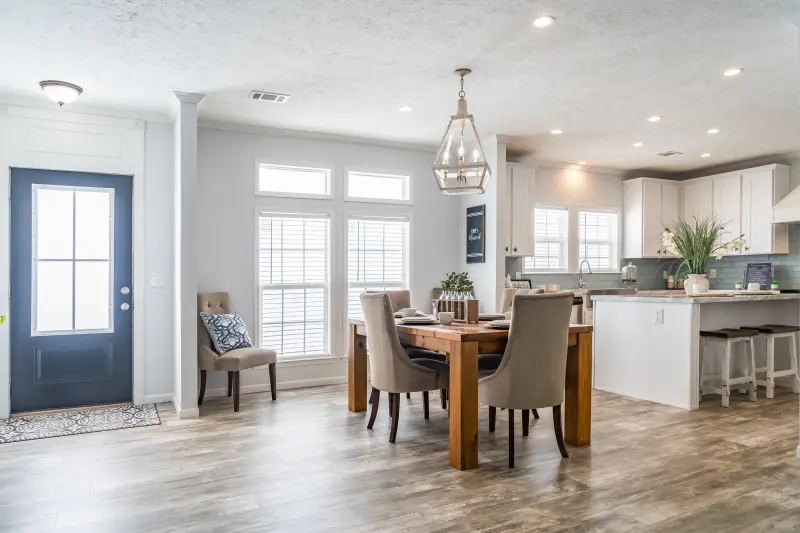
The Ingram’s floor plan isn’t just a great use of space, it also has finishing touches that will stand the test of time. Check out the details of this beautiful manufactured home from Clayton.
The Ingram is an easy favorite of ours because it has so much to offer. From its overall design to the well-thought-out use of space, it is perfect for any homeowner looking for plenty of storage and modern features.
Starting at $160,000*, this manufactured home has 3 bedrooms, 2 bathrooms and 2,040 sq. ft. Let’s take a look inside to see why it’s this month’s Floor Plan Favorite.
*Sales price does not include required delivery, installation and taxes. Installed price will be higher. Click here for complete pricing details.
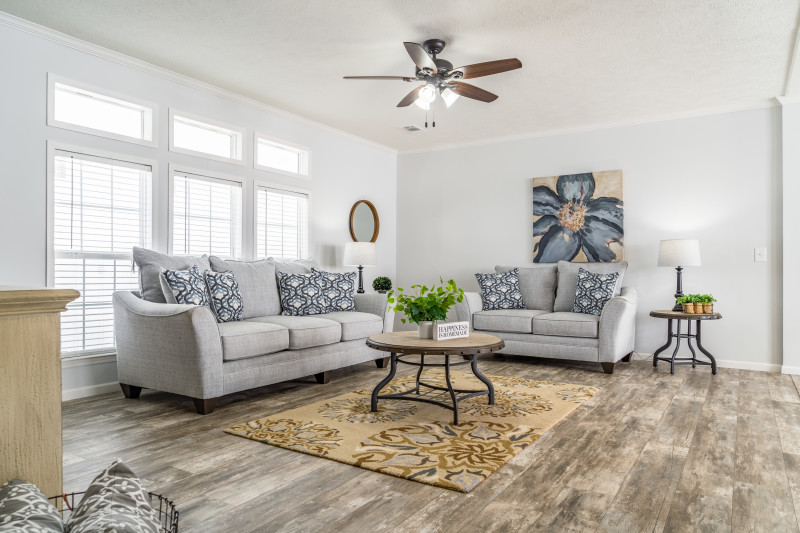
The Living Area
Entering the home, there is a small foyer that’s perfect to put a hall tree in for those coats, bags and shoes. The main living area of the Ingram is set up in an “L” shape, so when you walk in, you’ll see the living space and then spacious dining area to the left, which leads to the kitchen. This area has an open floor plan feel that’s great for hosting guests or family gatherings, while also giving the kitchen its own distinct space.
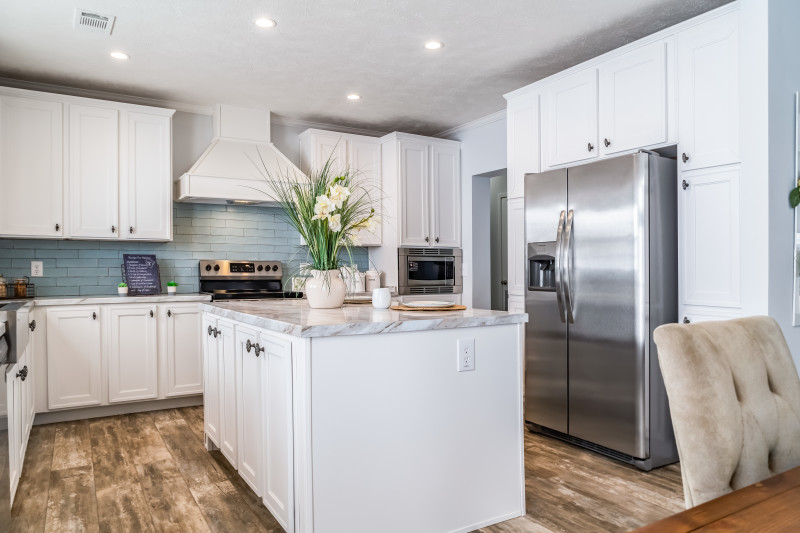
The Kitchen
In the U-shaped kitchen, you’ll find tile backsplash and a vent hood cover to add a finishing touch. It also offers plenty of pantry space around the fridge, as well as a large island perfect for a breakfast bar or a quick snack. And with the stainless steel appliances and sink, this home has many modern features that will have any homeowner excited to start cooking.
This space also shows off the great features you’ll find throughout the entire home, like crown molding, large windows for plenty of sunlight to stream in and modern light fixtures.
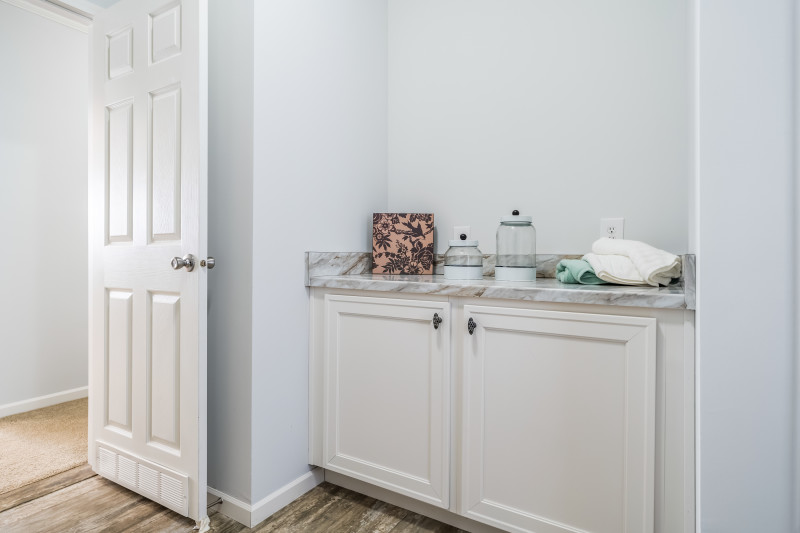
The Mudroom and Flex Space
As you head across the hall, you’ll find a spacious mudroom that offers plenty of room for laundry – including a dedicated spot to fold clothes and a sink to get any stains out. The mudroom also has plenty of cabinets to store your laundry items in, plus wall space to add shelves so you can make the room your own.
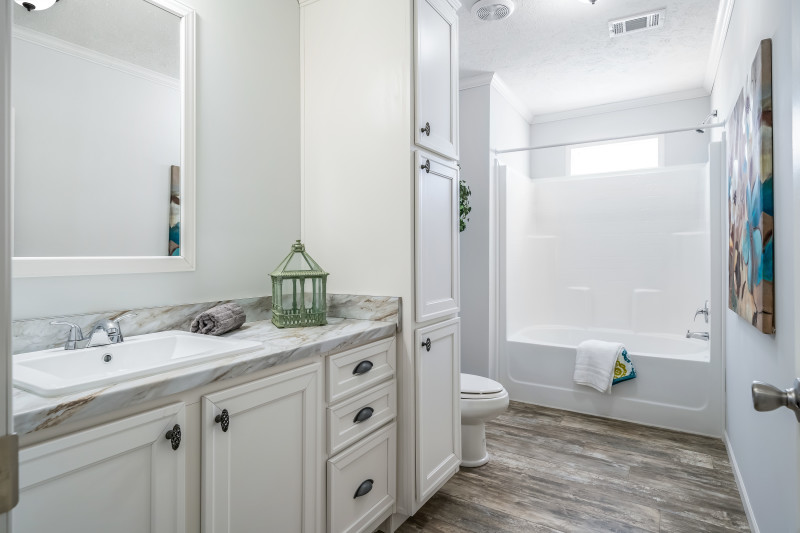
Continuing down the hall, the second bathroom offers a built-in linen closet for the space and storage any organized homeowner will love.
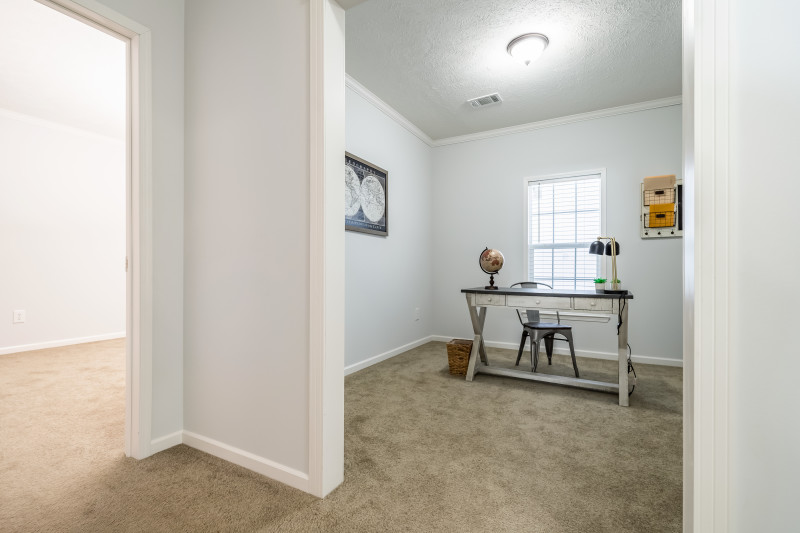
And in addition to the two bedrooms located in this part of the home, there is a flex room you could make into a fourth bedroom, office, playroom or home gym. The possibilities for this space are basically endless, and easy to change to meet your needs over time.
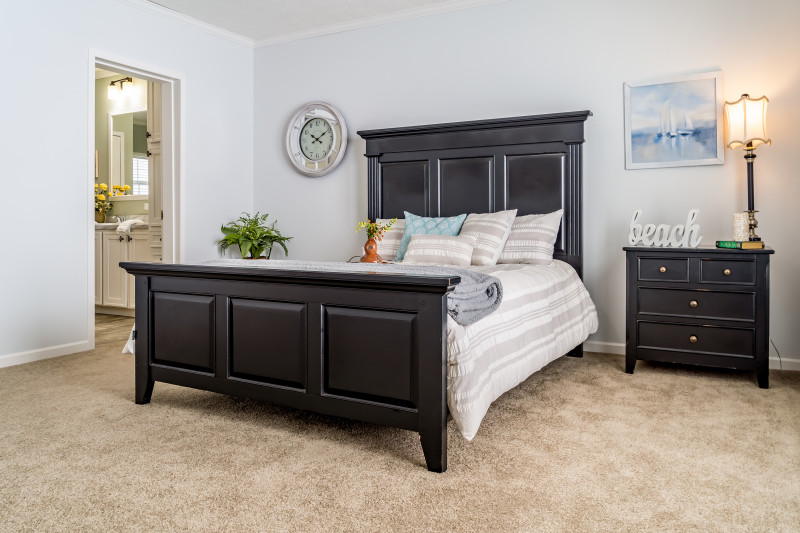
The Primary Suite
Last, but certainly not least, is the primary bedroom and bathroom, located on the other side of the home to create a peaceful retreat. The walk-in closet (complete with built-in shelves) is located in the bathroom, which maximizes wall space for furniture in the bedroom. The bathroom’s features are also well-thought-out and include a separate walk-in shower, soaking tub and linen closet to give you all the room you could want for towels, toiletries and more.
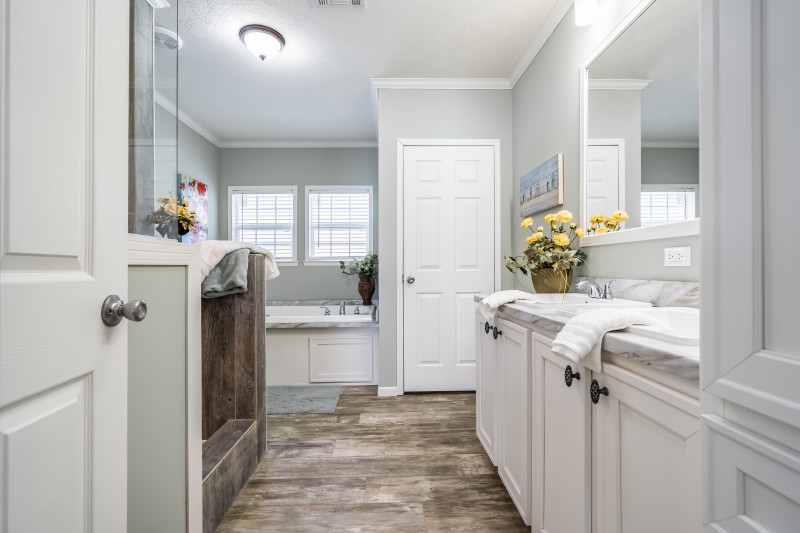
And there you have it! The Ingram is modern, stylish and makes great use of every part of its 2,000 sq. ft. Interested in seeing the details of this and other Clayton manufactured and modular homes? You can head over to our Find a Home page now to see floor plans that are available in your area and then visit a home center near you to see them in person.
Are you ready to find your dream home?
Start shopping now or find a home center in your area to learn more about Clayton Built® home options.By entering your email address, you agree to receive marketing emails from Clayton. Unsubscribe anytime.
© 1998-2024 Clayton.

