Farm Fresh Farmhouse Homes from Clayton
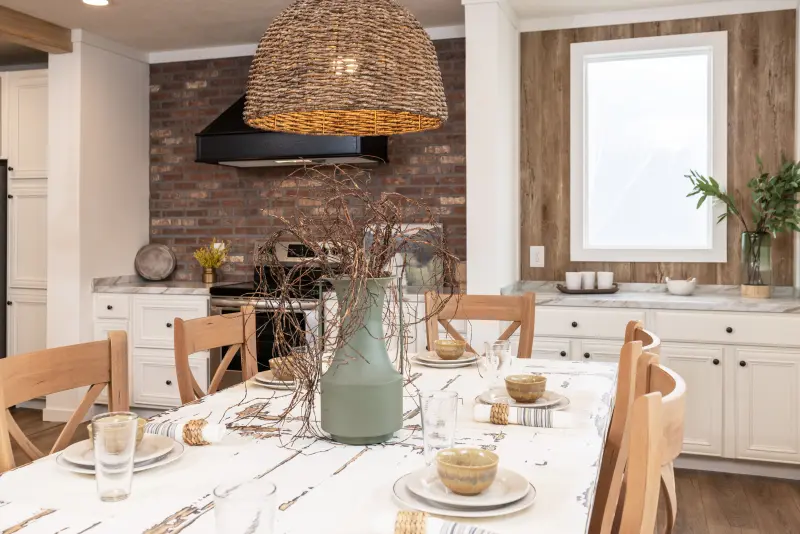
Dreaming of your perfect farmhouse? Step inside these Clayton manufactured and modular homes for style and features that are fresher than just laid eggs.
Farmhouse homes are some of our most popular, and it’s not hard to see why. Today’s farmhouse style takes all the best elements of the classic rustic look by combining natural materials with functional design and neutral colors to create the perfect backdrop for your life. People associate this style with warmth and comfort, and its emphasis on the practical yet sophisticated.
Just some of the popular farmhouse features you’ll find in Clayton floor plans to create a cozy and charming space include:
- Reclaimed wood-style floors
- Sliding barn doors
- Farmhouse sinks
- Shiplap accents
- Bright and natural lighting
- Standalone tubs
- Rustic wood ceiling beams
- Galvanized metal details
We also know not all types of farmhouse styles are exactly the same. From the organic textures of traditional farmhouse to the warmer color palette of rustic style to the clean lines of modern industrial, there is a farmhouse to fit you. That’s why we want to give you plenty of manufactured and modular home options to choose from. So, check out our handpicked list of farmhouse-inspired models in a range of designs, prices and sizes.
The Anna Fae
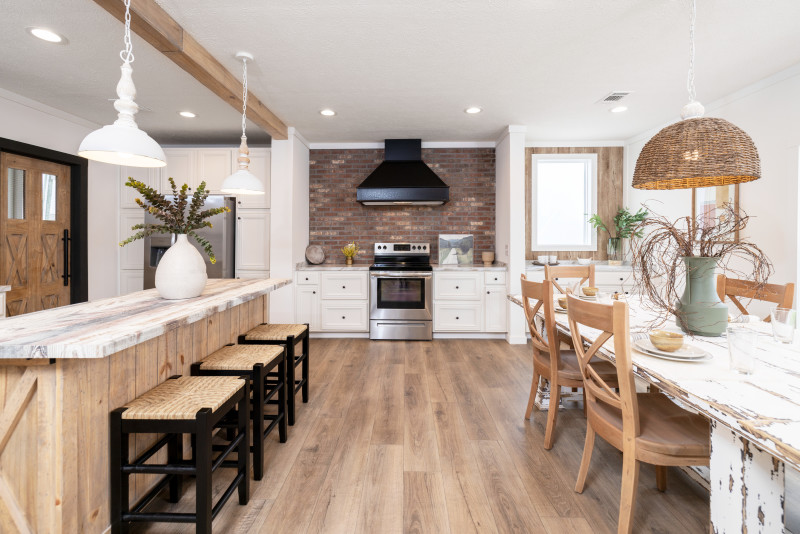
The Anna Fae has 3 beds, 2 baths and 1,820 sq. ft. of modern farmhouse details. The open kitchen and dining room are the stars of the home, with milk white cabinets, an optional natural wood island with a reclaimed-style counter and black iron hardware and accents. The stainless steel apron sink and appliances mix with antique-inspired pendant lights and a wire windowed door that leads to a huge walk-in pantry with built-in counters and shelves.
You’ll enjoy a variety of textures with the three backsplash styles: subway tile, red brick and wood paneling. Other features include marble-style counters, a picture window over a built-in buffet and a trendy wicker chandelier.
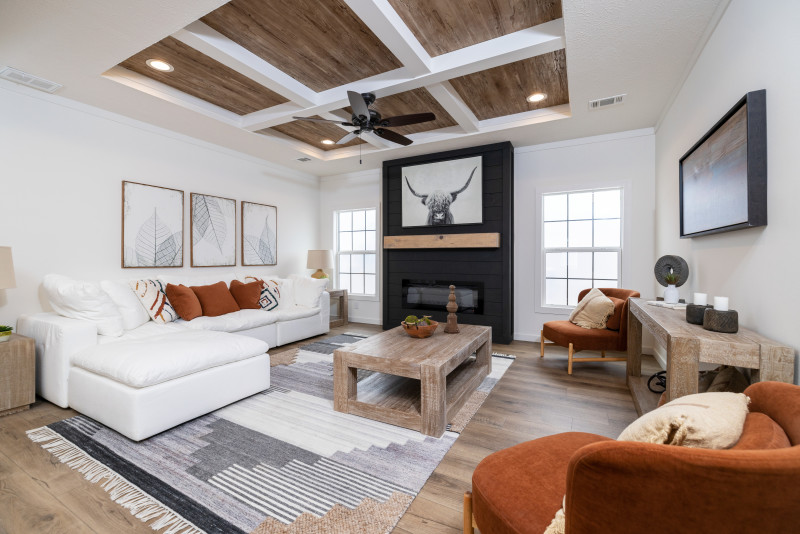
Walking through the foyer, which is decorated with a dark shiplap wall, you’ll enter the stunning living room. An optional wood coffered ceiling and floor-to-ceiling electric fireplace make this large room feel even airier. The dark shiplap of the fireplace matches the foyer’s accent wall and is flanked by two tall windows to invite in the natural light. And the natural wood-style flooring leads through the home to spacious bedrooms and a spa primary bathroom with rustic charm.
The Emma Jean
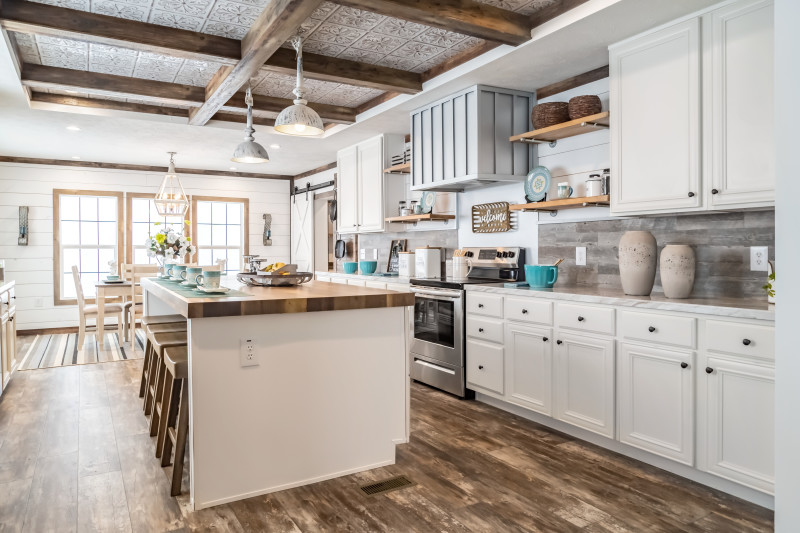
When you think of traditional farmhouse, you’re probably imagining the Emma Jean. This 2,160 sq. ft. home has all the country appeal you could want, with a tin tray ceiling, optional wood beams, a butcher block kitchen island, vintage-inspired lighting and shiplap accents. Plus, you get a dining area that’s worthy of a homemade Sunday breakfast.
Almost every room features gorgeous, tall windows to let in the sunshine, and we love the attention to design details, like the tin framed mirrors in the bathrooms and the wall pot rack in the kitchen.

Functional features include a foyer with built-in storage, an entertainment center with an electric fireplace, a butler pantry with a sliding barn door and a luxurious primary bathroom with a walk-in shower. A larger home model, the Emma Jean has 4 bedrooms and 3 bathrooms, and we especially like how two of the secondary bedrooms share an interior bathroom that’s not accessible from the main hallway.
The Boujee 2
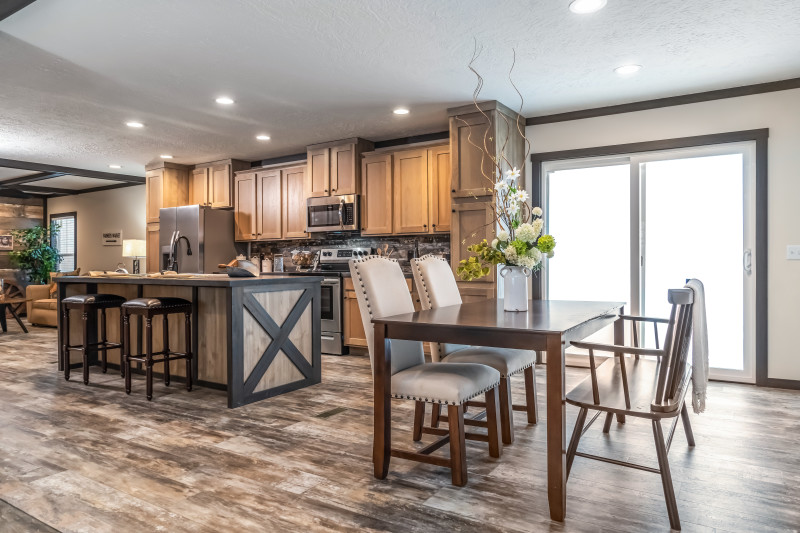
The Boujee 2 definitely has that rustic feel with wood featured in the floors, accent walls, ceiling beams and cabinets. It pairs darker hues and neutrals like the unpolished stone-style kitchen counters and deep brown trim against the warm beige of the walls. Several design details also look weathered, from the flooring to the backsplash. Plus, you’ll enjoy lots of cabinet space and an island with a built-in sink and breakfast bar.
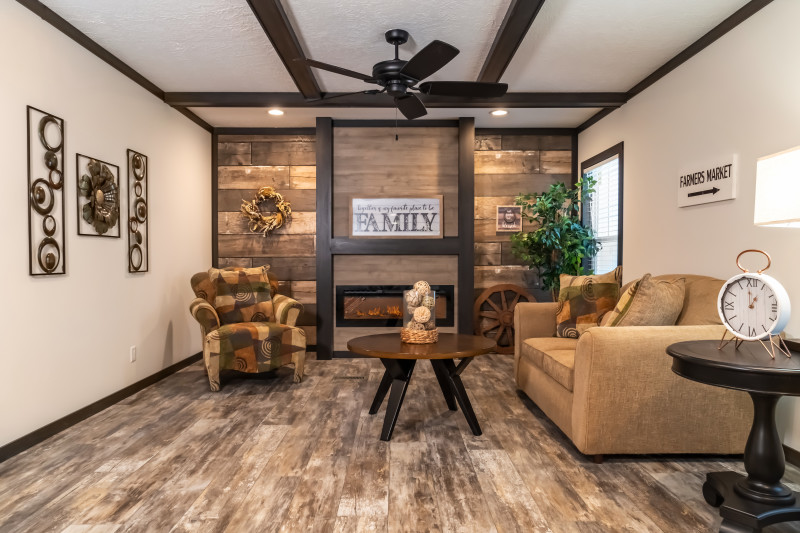
This 1,580 sq. ft. floor plan has a split bedroom layout for more privacy and two living spaces. One is the living room and the other is a den with beautiful ceiling beams and the option for an electric fireplace or an entertainment center built-in to the accent wall. It’s the perfect spot to curl up with a cup of steaming coffee or a favorite paperback.
There are 3 bedrooms and 2 bathrooms. The secondary bathroom has a built-in linen cabinet, while the primary suite includes a barn door that leads to the connecting bathroom where you can choose to either soak the day away in the corner soaker tub or enjoy the standalone shower.
The Anniversary 2.1
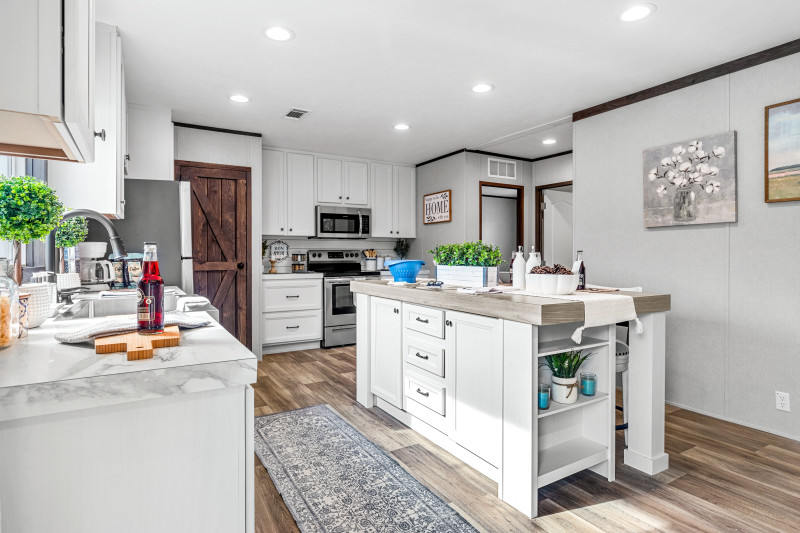
Sweeter than a glass of iced tea, there’s so much to love in the Anniversary 2.1. This modern farmhouse model has a whole lot of white that brightens the entire space: white shiplap, cabinets, tile and counters to contrast with the flooring, iron-black fixtures and dark stained trim. You’ll love the kitchen’s island with shelves built into the sides, the walk-in pantry and the apron sink under a picture window.
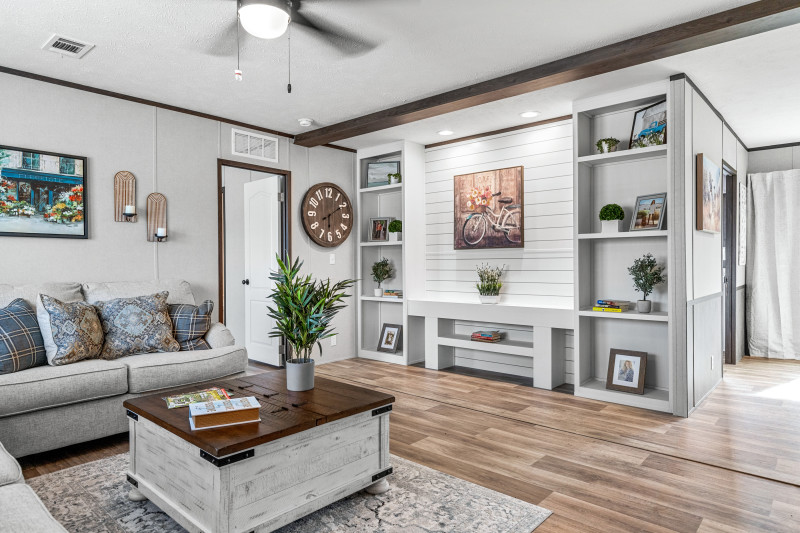
The split bedroom layout has 1,165 sq. ft., 3 bedrooms, 2 bathrooms and a utility room that connects to the primary suite. There is even a study nook right off the dining area if you need a spot for a home office. In addition, the shiplap-accented entertainment center is the focal point of the living room, with built-in bookshelves framing it. Clean lines and the classic gray and white color scheme stay true to the simple roots of this farmhouse style.
The Marion
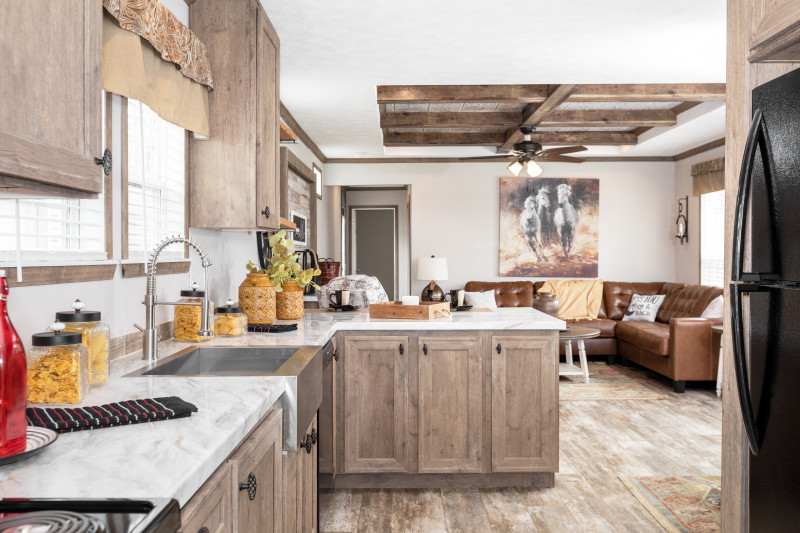
Finishing up our list is the Marion. This 3-bedroom, 2-bath home has a more western farmhouse design, giving ranch vibes throughout 1,170 sq. ft. Natural wood finishes, metal and tin accents, optional ceiling beams and weathered, white-washed panels work together for a cozy, rough-hewn look. But you also get the conveniences of modern design, like an apron sink with a pull-down faucet, marble-style countertops and a large laundry room.
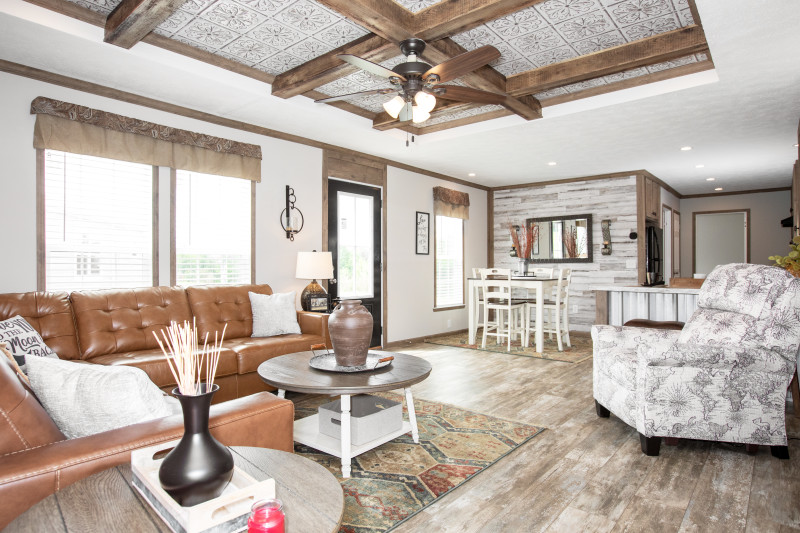
The open floor plan is so welcoming, guests will want to take their coats off and stay awhile, with a glass paneled door, large windows and a beautiful dining area right by the L-shaped kitchen. The breakfast bar has a corrugated metal facade, and the entertainment center option features a built-in shelf and cubbies. And passing through the spacious primary bedroom suite, you’ll find features like an alcove tub, a linen cabinet and a walk-in closet.
And there you have it, a showcase of the variety of farmhouse styles Clayton has to offer. Whether you’re in love with everything shiplap or like the look of more raw materials, we have the options to fit your style. To explore them, you can visit our Homes page and search for the number of bedrooms, features and more to find manufactured farmhouse homes near you. Your perfect farmhouse is calling!
Are you ready to find your dream home?
Start shopping now or find a home center in your area to learn more about Clayton Built® home options.By entering your email address, you agree to receive marketing emails from Clayton. Unsubscribe anytime.
© 1998-2025 Clayton.

