Stylish and Affordable Triple Section Homes for You
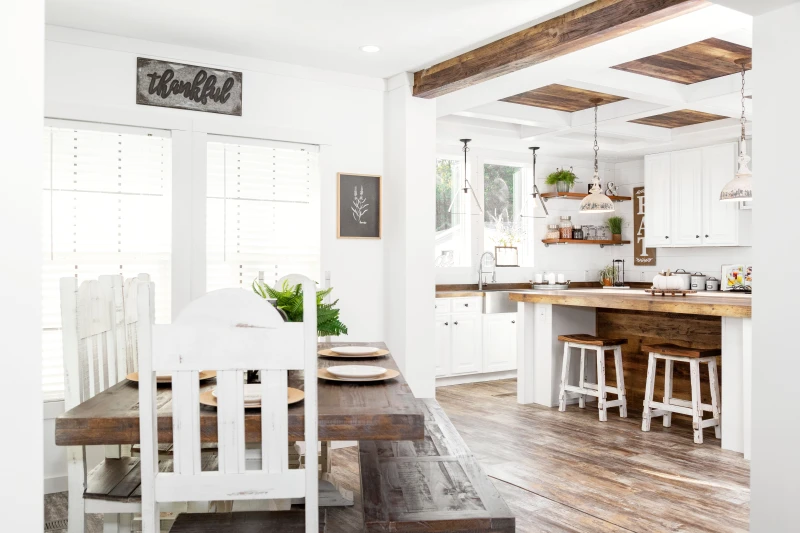
More square footage means more room to create the home of your dreams. That’s the inspiration behind these beautiful Clayton Built® triple section homes.
Whether you’re outgrowing your current home or just need more room for your stuff, you may be interested in the selection of triple section homes Clayton has to offer. Check out this list of some of our homes that are over 2,016 sq. ft., all with 4 bedrooms and features like big kitchen islands, fireplaces, entertainment centers, spa bathrooms and more.
Spacious & Elegant
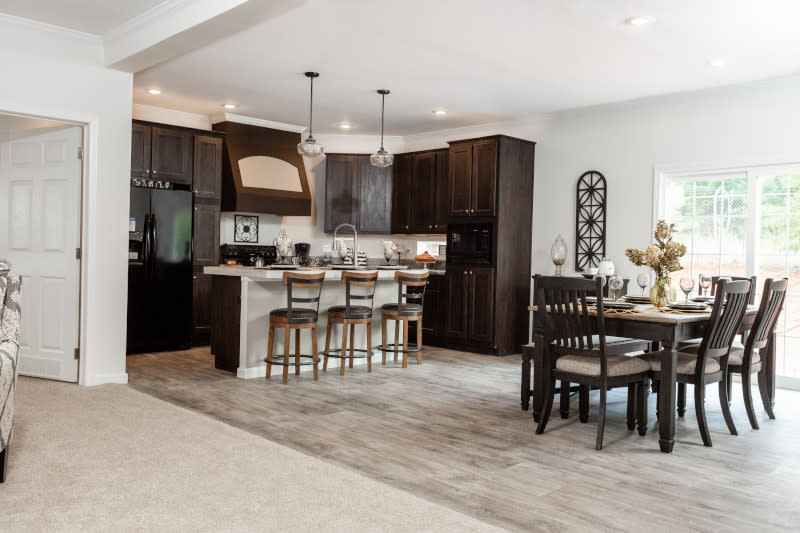
We truly believe your home should be a place you love, and we think you’re going to love the Freedom XL 3276 4BR. The largest home on the list at 2,272 sq. ft., it has a kitchen with built-in cabinets around the fridge, a decorative hood range and an island with a breakfast bar. The attached dining area is in front of large grid-paned patio doors, and the living room has a tray ceiling with beams and a built-in TV console under an archway. The home also has a den, perfect for casual hangouts and family get-togethers, and a recessed front entryway for steps to lead up to. The primary bathroom has double sinks with a makeup vanity in the middle, a private toilet and a beautifully tiled walk-in shower with a rainfall showerhead.
Airy & Customizable
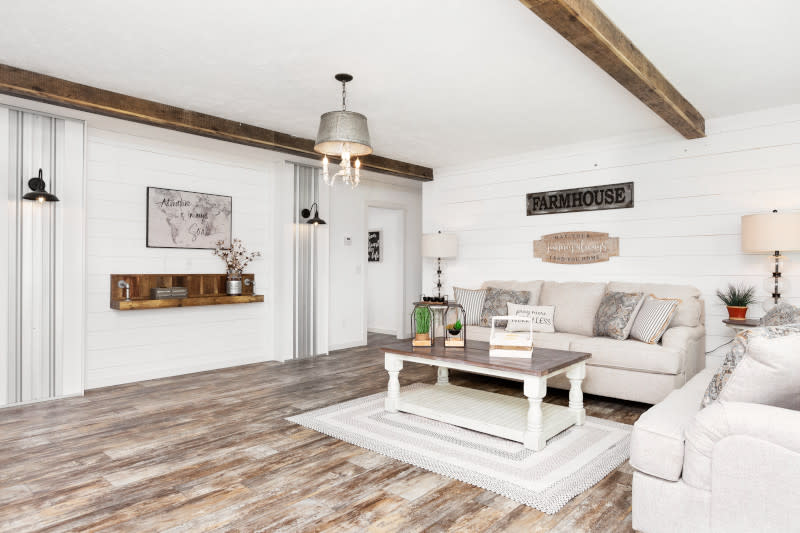
This roomy triple section home is over 2,100 sq. ft. and can be personalized in several ways. Choose between two different layouts for the kitchen, side porch and dining room with the Lulabelle. Opt for ceiling beams and a fireplace, and keep a built-in office nook or add two walk-in closets instead of one in the primary bedroom suite. Plus, if you are a fan of farmhouse style, you’ll enjoy the weathered-look of the floors, shiplap accent walls and rustic lighting. Oh, and did we mention the walk-in pantry and sliding barn doors to the primary bathroom?
Open & Inviting
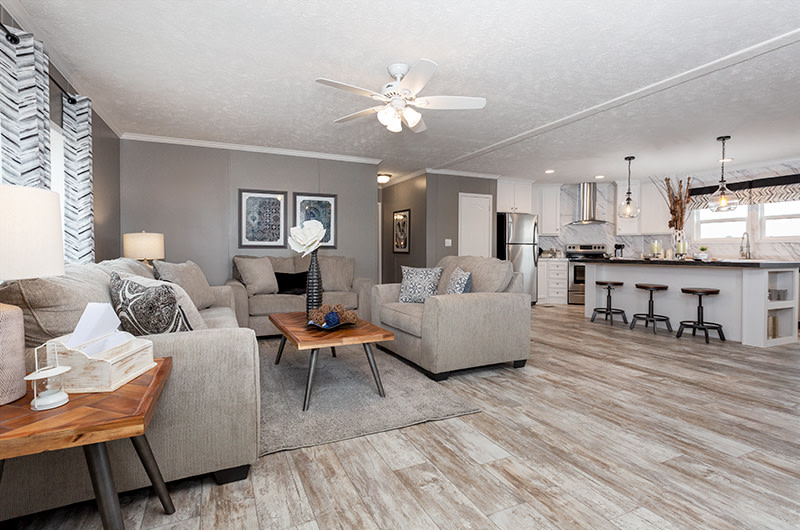
Are you looking for an open floor plan? Maybe even one with an option for a fireplace and bedroom retreat? Let us introduce you to one of our favorites, the Cascade. This 2,100 sq. ft., open concept home is gorgeous, with crown molding, continuous marble-style counters, stainless steel appliances and a long kitchen island. Make the private study is accessible from the primary bedroom your own, whether you need a quiet place to lounge and catch up on reading or get some work done. The primary bathroom also has a separate tub and bathtub, two walk-in closets and a built-in linen cubby.
Roomy & Practical
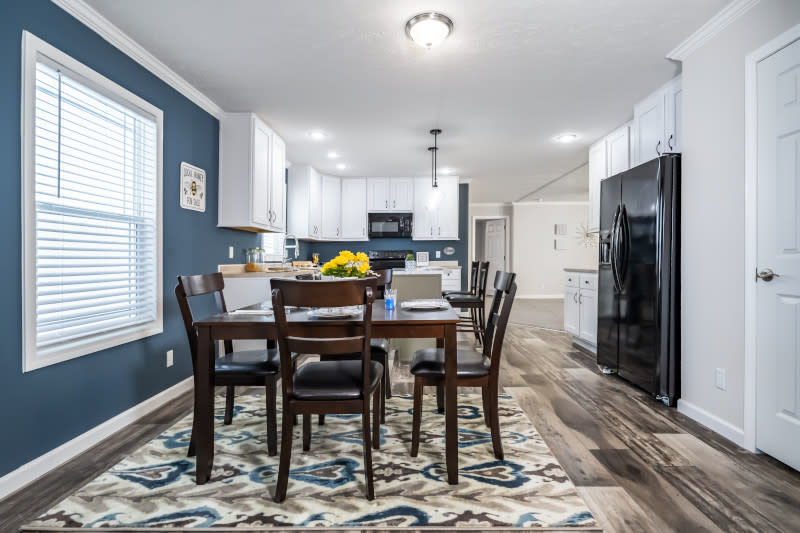
With 2,160 sq. ft., the Brookline Flex 32 Wide has a kitchen full of cabinet space and a walk-in pantry and an archway connecting the dining room to the family room. It also has a separate living room, and another flex space connected to the primary bedroom. Be sure to enjoy soaking in the garden tub! There’re also little touches of convenience found throughout this home, like linen closets, a built-in bench in the primary bedroom’s walk-in closet and an entertainment center option.
No matter the space you need or the features you’ve been dreaming of, there’s a Clayton home that’s the perfect fit for you. From the number of bedrooms to features like porches and high ceilings, get started on finding your triple section home model today with the easy-to-use search filters on our website.
Are you ready to find your dream home?
Start shopping now or find a home center in your area to learn more about Clayton Built® home options.By entering your email address, you agree to receive marketing emails from Clayton. Unsubscribe anytime.
© 1998-2025 Clayton.




