Affordable Front-Loaded Manufactured Homes
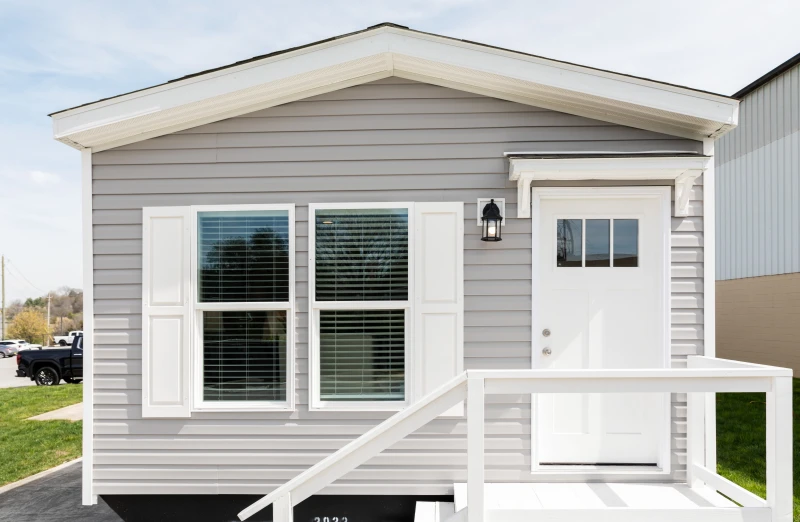
Learn more about the influences behind front-loaded homes and check out some of Clayton’s affordable and beautiful models with a lengthwise floor plan.
Are you looking for an affordable home that’s laid out so it doesn’t need a lot of horizontal space? Does the tiny home trend appeal to you, but you still want plenty of room for your needs? Are you interested in living in a manufactured home community or a neighborhood and need a home for a certain lot size or shape? One of our front-loaded homes with a vertical layout just might be perfect for your needs.
Front-loaded homes are not only inspired by the tiny homes with space-efficient, affordable housing options but also the rich history of the “shotgun” home styles found throughout the South.
You may have also heard these type of homes referred to as “shotgun cottages,” “elongated homes” or “row homes.” The original shotgun homes were one-story and narrow without hallways, so you had to move through each individual room to get from the front of the house to the back. They also had raised foundations designed for added ventilation and air circulation. (Remember, this was before the luxury of air conditioning!) The style, according to Southern Living, “originated in Haiti, where enslaved West Africans built similar dwellings based on the architecture in their homeland.”
The simple yet durable construction style was built to maximize lot space and became an affordable home option for Southern lower-class families. Historic front-loaded homes, especially in New Orleans where they are most prevalent, are now being preserved and honored for their background and innovation.
The “shotgun” part of name is said to come from the style’s straight-back floor plan, because a shotgun bullet could travel from the front door directly out the back. However, researchers also have theories the name could be from the Yoruba word “togun,” which means “house.”
Of course, as home building methods and materials have continued to advance, these homes have evolved away from the original shotgun design and can now include a wide range of features and details. Clayton wants to continue the tradition of affordable, durable and space-maximizing housing by highlighting some of our favorite front-loaded models.
The Blazer 76 F
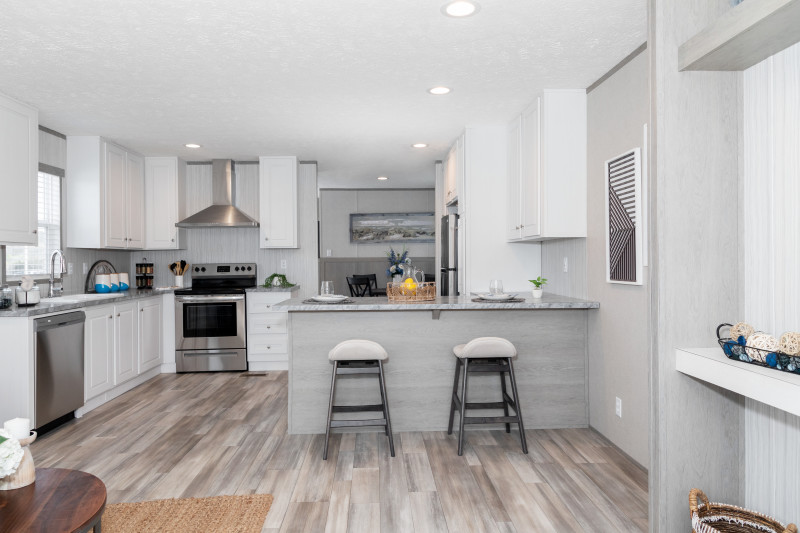
The Blazer 76F is a 1,165 sq. ft. front-loaded home in a charming cottage style. Its features include clean design details like brushed light wood style flooring, white cabinets, a picture window above the sink, wainscotting and marble style counters. However, we don’t want to forget the modern touches as well, like the media wall, stainless steel appliances, can lighting and dual sinks in the primary bathroom. You’ll also find a dining room, utility nook, built-in blackboard for reminders, and walk-in closet for the primary suite. Plus, there is plenty of room for a whole family with 3 bedrooms and 2 bathrooms.
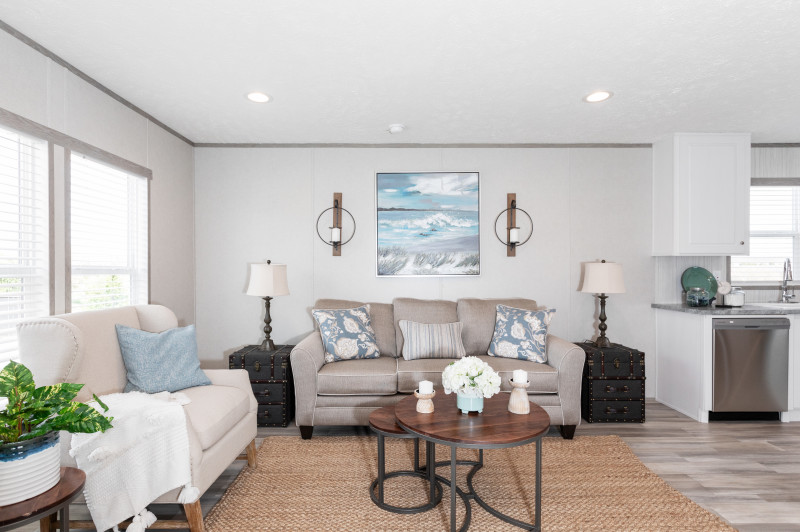
The home’s exterior keeps up the cottage vibes as well with a cozy front porch, white cased windows and doors, shutters and outdoor hardware sconces. There are also several customization options to choose from. Whether you want to include carpet in the bedrooms, add an office in place of one of the bedrooms or choose a Venetian bathtub option in the primary bathroom, you can make this front-loaded home truly your own.
The K1640A
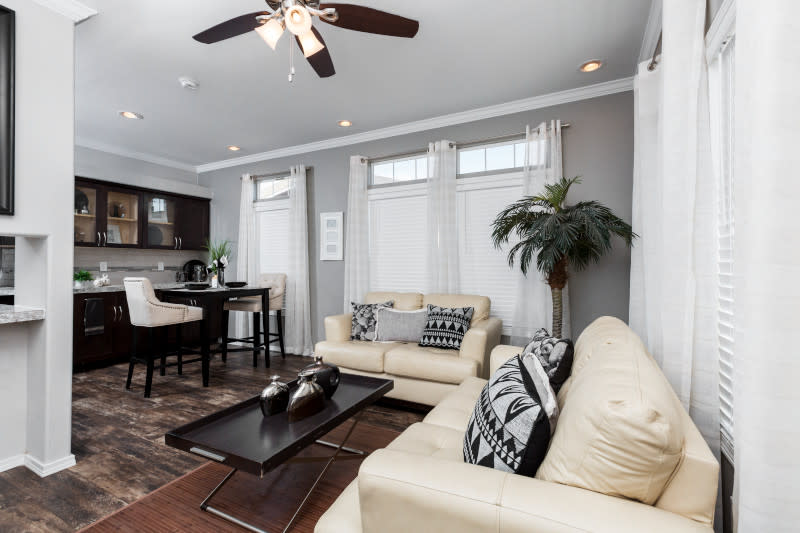
The K1640A is a perfect option for tiny home enthusiasts looking to downsize in square footage but not style. At 620 sq. ft. with 1 bedroom and bathroom, this front-loaded home has gorgeous features. Some of the main highlights are the covered front porch option with railing, big windows for natural light, tons of counter space and a breakfast bar. In addition, this home also features drywall throughout.
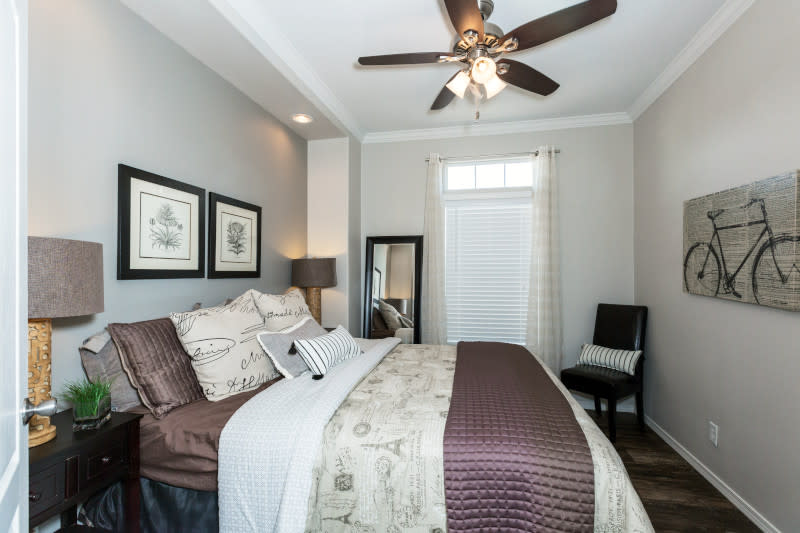
But the little details really top off this floor plan. Enjoy crown molding, dark wood-style flooring throughout, recessed lighting, subway tile backsplash and marble-style countertops. If you’re looking for a luxurious retreat for yourself or as a couple, keep the K1640A at the top of your list.
The Barton Creek
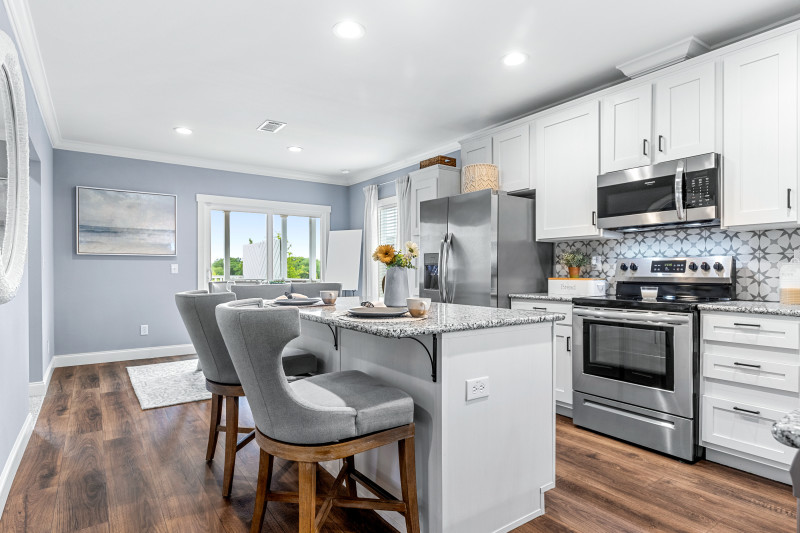
The Barton Creek is a gorgeous 3-bedroom, 2-bathroom home. At 1,411 sq. ft., it features a split-bedroom floor plan for extra privacy but plenty of opportunities to come together in the common areas. The L-shaped kitchen has an island and a breakfast bar along with a connected dining area, so there’s plenty of seating for both cozy family dinners and larger get-togethers. Some of the design elements we love include the mosaic tile backsplash, warm wood-style floors, crown molding and a convenient built-in folding table in the utility room.
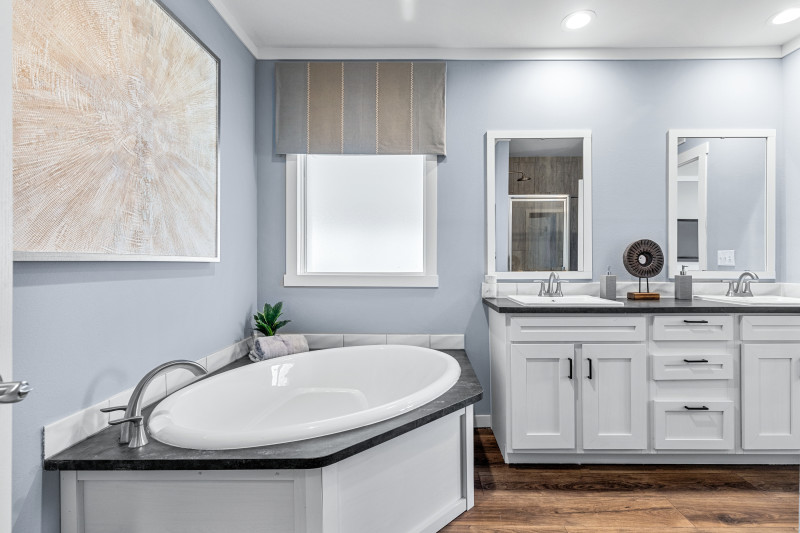
We also can’t forget the luxury bathroom in the primary suite, with its garden tub, walk-in shower, frosted glass privacy window, dual vanity and private toilet. You’ll love unwinding in your personal spa at the end of the day. Plus, you have a front porch to welcome you home and a back porch connected to the patio doors in the the dining room, perfect for cookouts or watching kids and pets play in the backyard.
The Oak Alley
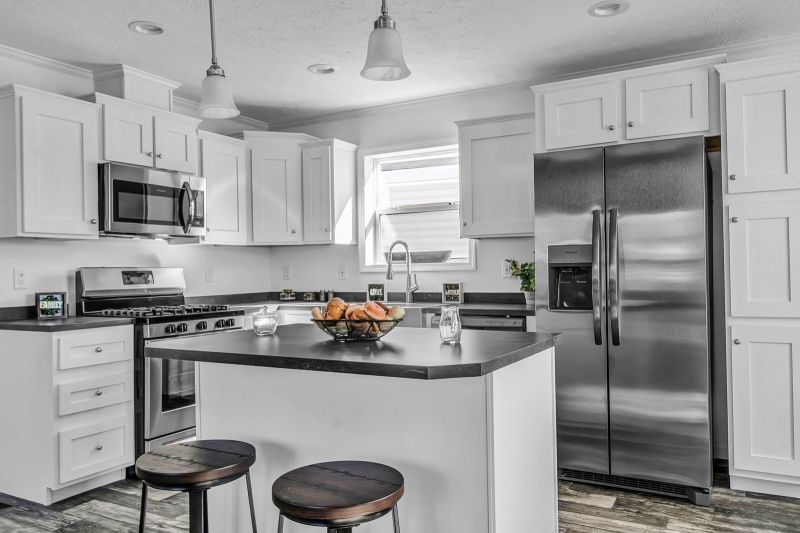
The Oak Alley 4424-2508B is a great choice for a 2-bedroom home. It has a spacious open floor plan at 1,003 sq. ft., with the living room leading into the dining area and kitchen. The window cornices above the tall windows let in extra sunlight, and the crown molding and pendant lights make the ceiling feel even higher.
The kitchen is one of our favorite rooms, with its white cabinets contrasting with the black granite-style counters. Plus, we love the island option with a breakfast bar, pull-down faucet, reclaimed wood-style flooring and all the extra storage space provided by the cabinets surrounding the fridge.
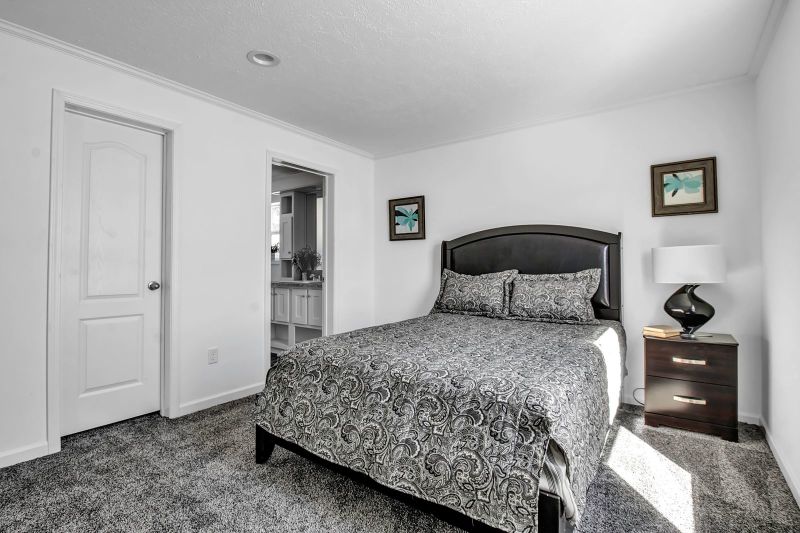
The two bedrooms and living room have plush carpeting, and the primary bedroom features two layout options to choose from, as well as a walk-in closet. There are more options for customization too, like a covered front porch option or reducing the living room size if you need a third bedroom.
As you can see, our front-loaded homes come in a variety of price ranges, floor plans, features and options. Want to see more of the styles we have to offer? Below you can check out the manufactured home models that are available near you with our hand-picked curated collection.
Are you ready to find your dream home?
Start shopping now or find a home center in your area to learn more about Clayton Built® home options.By entering your email address, you agree to receive marketing emails from Clayton. Unsubscribe anytime.
© 1998-2024 Clayton.

