7 Ranch-Style Modular Homes We Love
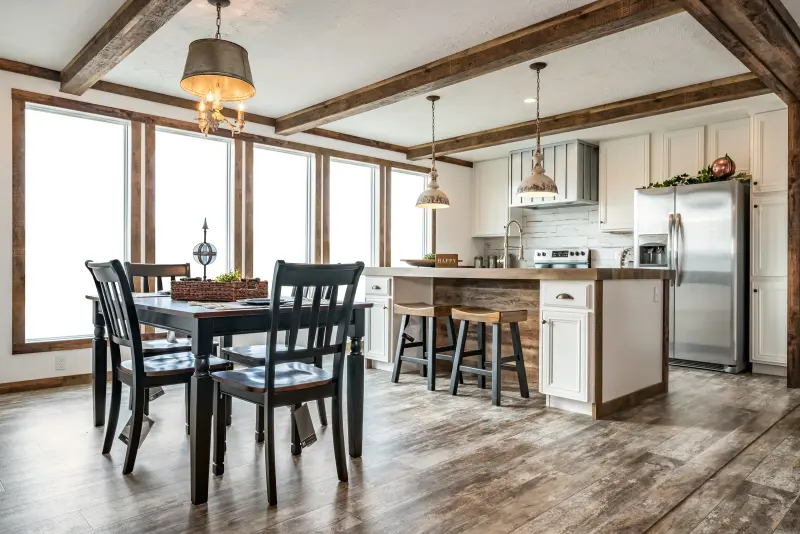
From classic open floor plans to lovely design elements, we’re showcasing Clayton’s ranch-style homes with features that will delight you.
Originally, a ranch-style home was simply defined as a one-story house. The definition then grew to include long, wide homes with gorgeous open floor plans. And while the layout of a home is important, we feel that style is just as big of a factor in your home buying decision.
That’s why we’ve picked out 7 beautiful modular homes from Clayton that have a ranch-style floor plan, and also include a variety of rustic designs that will truly make your ranch house into a home.
1. The Avalyn
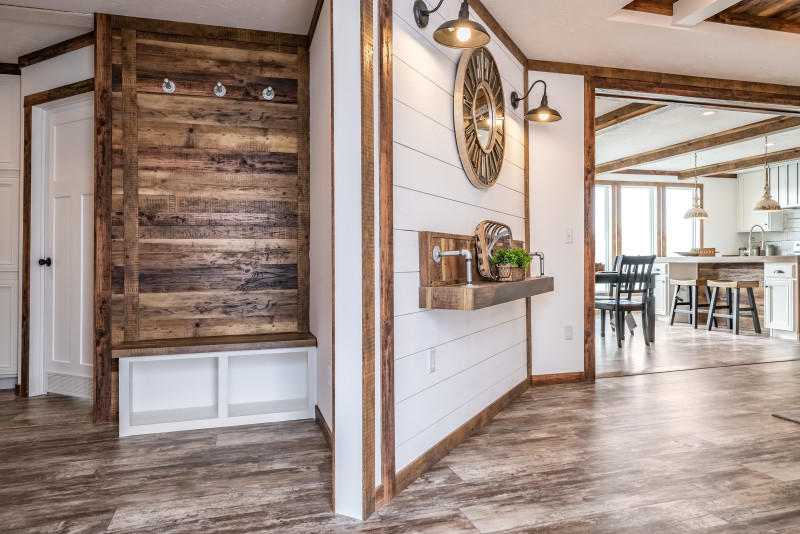
Ah yes, the Avalyn. With 3 bedrooms and 2 bathrooms, this home has all the ranch style features you’re sure to love with plenty of space for everyone. Its bright and open elements allow for a clean, fresh look throughout the home.
The 1,600 sq. ft. of space is also perfect for your busy family. And with a split bedroom layout, you’ll have plenty of privacy to relax after those long days.
But let’s get into the features that make this home a rustic ranch style. With the stylish ceiling beams, elegant wood grain trim and creamy colored backsplash, this home truly the perfect ranch.
2. The Liza Jane
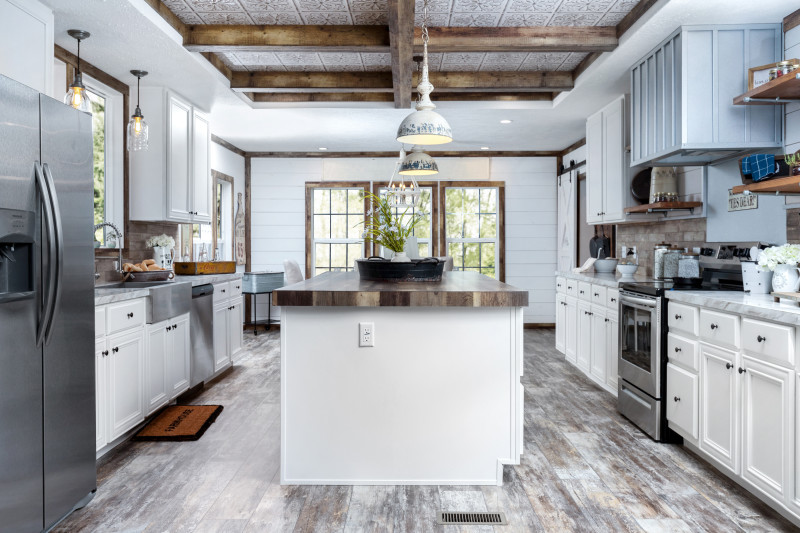
If you’re looking for a ranch-style home with modern farmhouse features, then you will absolutely fall in love with the Liza Jane. The elements in this home, like the intricate galvanized coffered ceilings and the wide plank shiplap walling, will have you wondering why you didn’t choose the ranch life sooner.
The Liza Jane is another one of our 3 bedroom, 2 bathroom homes that has a gorgeous split bedroom layout. And with over 1,800 sq. ft. of space, this floor plan is perfect for those memory making family parties or simply curling up for a night in.
3. The Anniversary 76
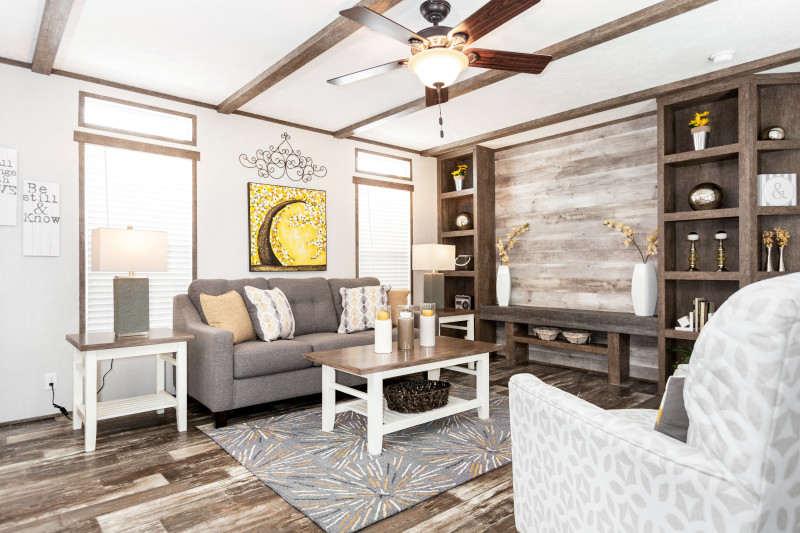
The Anniversary 76 is another one of our ranch homes that has rustic and wood-style elements. From the built-in entertainment center to the matching ceiling beams, this home is decked out head to toe with the natural accents you love. It’s also one of the most affordable homes on this list, so you won’t have to compromise on style or your budget.
With 3 bedrooms and 2 bathrooms, everyone in your home will have the privacy they’ve been longing for. And with the gorgeous primary suite secluded on one side of the house, you’ll be able to relax in peace and quiet.
4. The Chambord
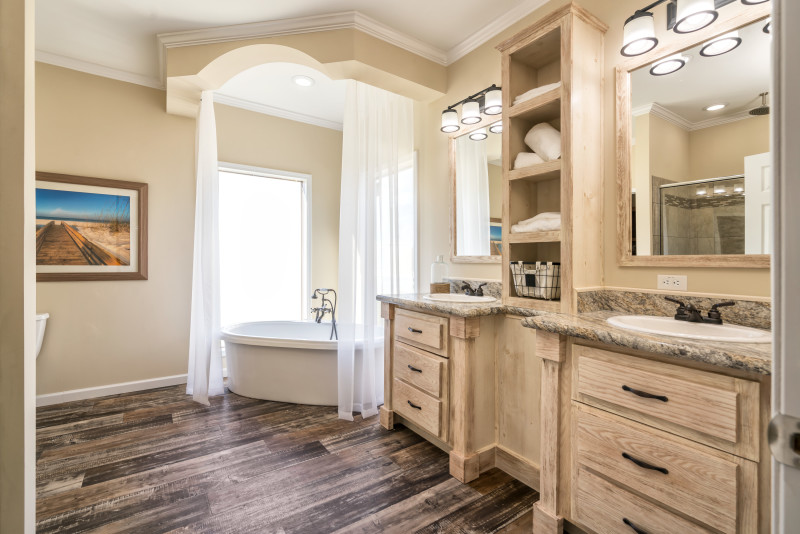
If you’re looking for a ranch-style home with a lot of natural lighting and charming, earth tone features, then this is the model for you.
When it comes to the Chambord, it’s all about the little things that create a cozy and homey feel. From the detailed crown molding and archways to the gorgeous soaker tub, this home will definitely be at the top of your wish list.
Now, let’s talk floor plan. This home is one our larger Clayton models at 2,001 sq. ft. With 4 bedrooms, 2 bathrooms, two living areas and a large utility room, it’s more than enough ranch for everyone!
5. The Center St 5228
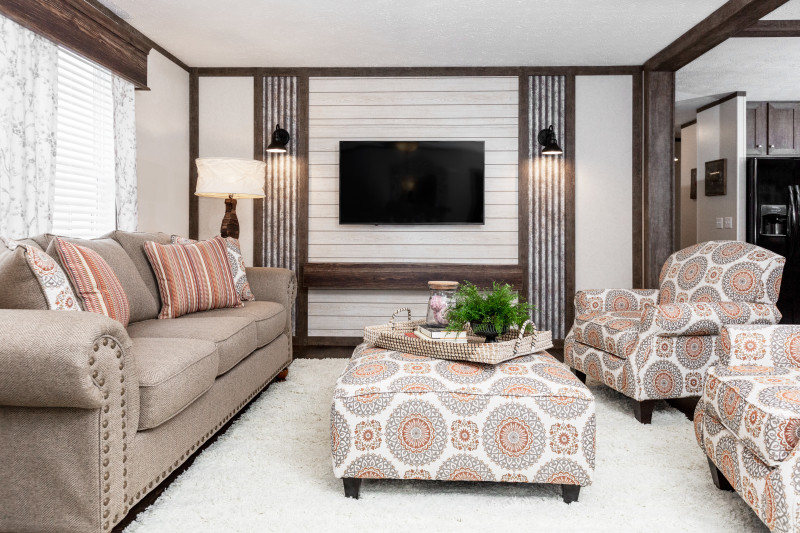 The Center St 5228 is a beautiful and efficient smaller house with 3 bedrooms and 2 baths. There are a lot of features and options included in this 1,400 sq. ft. model, such as drywall, a fireplace, covered porch and even a garage. Not to mention that kitchen! Imagine having breakfast every morning in this rustic kitchen that comes equipped with dark cabinets, granite countertops, pendant lighting and a fabulous kitchen island.
The Center St 5228 is a beautiful and efficient smaller house with 3 bedrooms and 2 baths. There are a lot of features and options included in this 1,400 sq. ft. model, such as drywall, a fireplace, covered porch and even a garage. Not to mention that kitchen! Imagine having breakfast every morning in this rustic kitchen that comes equipped with dark cabinets, granite countertops, pendant lighting and a fabulous kitchen island.
6. ING564F Shasta
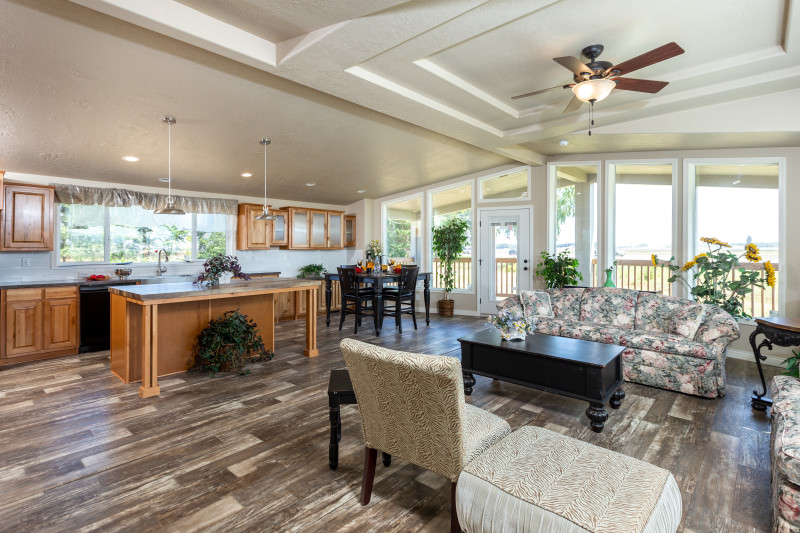 Now this home is all about imagination and how you can shape this space and make it your own. The Shasta is an open and inviting ranch-style modular home with 3 bedrooms, 2 baths and over 1,500 sq. ft., with the option for a large porch.
Now this home is all about imagination and how you can shape this space and make it your own. The Shasta is an open and inviting ranch-style modular home with 3 bedrooms, 2 baths and over 1,500 sq. ft., with the option for a large porch.
What do I love most about this home? Natural light! It comes flooding in from the large, well-insulated windows that are present throughout the living room, kitchen and bedrooms. And the open feel of this home extends to the wood grain, open-face cabinets that highlight the kitchen.
7. The Ingram
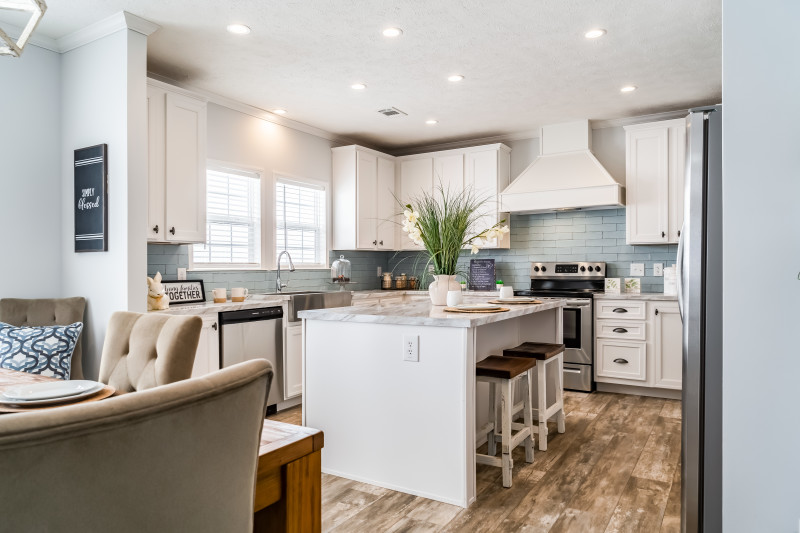 Our final featured home is the Ingram. This charming 3-bedroom, 2-bath modular home is one of our larger models at over 2,000 sq. ft. It has plenty of rustic details that deserve mention, but I am especially fond of the distressed white cabinets, which really pop alongside that soft blue subway tile backsplash.
Our final featured home is the Ingram. This charming 3-bedroom, 2-bath modular home is one of our larger models at over 2,000 sq. ft. It has plenty of rustic details that deserve mention, but I am especially fond of the distressed white cabinets, which really pop alongside that soft blue subway tile backsplash.
The open floor plan is characteristic of traditional ranch homes, and the Ingram is also built with drywall. This home also features a luxe style, relaxing primary bath with dual vanity sinks, soaking tub and plenty of storage for those towels and accessories.
As you can see, we have plenty of ranch-style modular homes for you to choose from. If you are looking for a larger home, we have that covered. Or maybe you’re interested in a smaller, starter home that has all of your must-have features. At Clayton, we have manufactured and modular homes with a variety of options and different price points.
You can talk to your local home center today to see homes that are available in your area and then go see them for yourself. When you walk-in, you’ll know which home is right for you.
Are you ready to find your dream home?
Start shopping now or find a home center in your area to learn more about Clayton Built® home options.By entering your email address, you agree to receive marketing emails from Clayton. Unsubscribe anytime.
© 1998-2025 Clayton.




