4 of Our Favorite Ranch-Style Homes
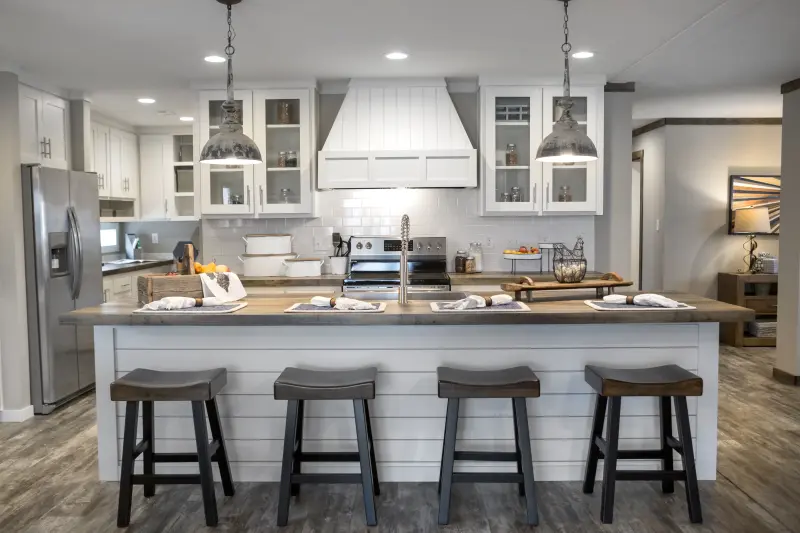
There’s something comforting about a ranch-style home. Whether you are a fan of the large windows or the charming porches, one of these Clayton homes could be just the thing you’ve been looking for.
Ranch-style homes are well known for their “L” and “U” shapes, long, low-pitched rooflines and large windows, and the single-level Clayton homes I’ve gathered for this list embrace all of these features. If you are looking for a classic ranch-style home, look no further than four of our favorites!
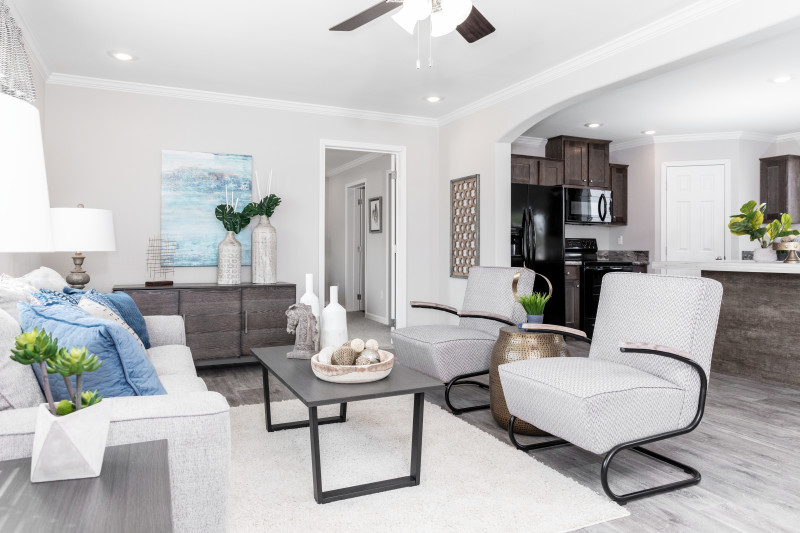
The Villette
The Villette is 1,580 sq. ft. home that offers a split-bedroom layout and an open floor plan. From the arched entryways and crown molding to the plentiful cubby space, you’ll find yourself amazed by the details in this home. One of my favorite features is the large mudroom. There, you’ll find a sink to help you get out stains and a countertop to assist you with folding your clothes. Be sure to take a closer look at this floor plan to see just what else it has to offer.
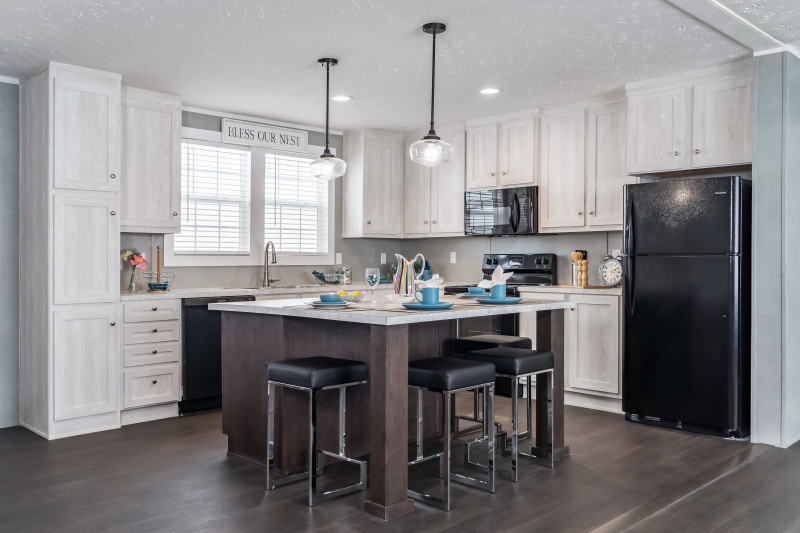
The Ultra Breeze Excel 28X76
The Ultra Breeze Excel is a 4-bedroom, 2-bathroom home with an additional living space. Walking in, you’ll find an open floor plan for your living, dining and kitchen. The kitchen has plenty of space for prep and storage. And in addition to this, you can opt for a study in place of one of the bedrooms or an upgraded primary bathroom. With plenty of space and options, this floor plan would be an easy choice to call home.
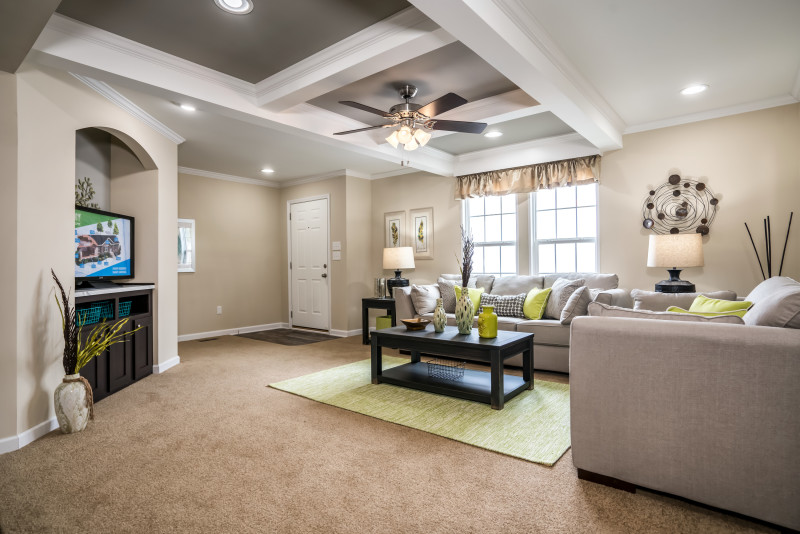
The Freedom 3252
The Freedom 3252 is about1,500 sq. ft. and offers a unique design for the floor plan. You’ll find an angled kitchen and entertainment center in the living room, along with details like crown molding and a tray ceiling. The primary bathroom also has plenty of space with double sinks and a separate tub and shower. With so much to offer, this home easily made our list.
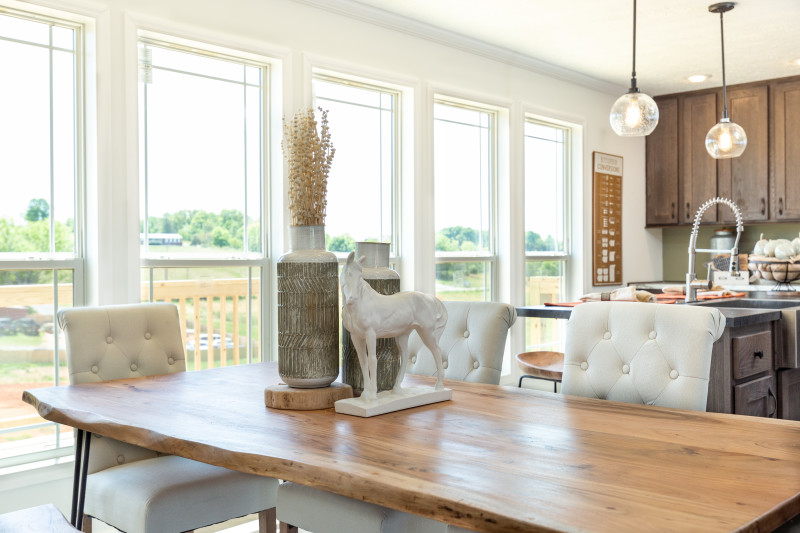
The Classic 60B
The Classic is a 3-bedroom, 2-bathroom home with about 1,500 sq. ft. Walking in, you are met with a foyer that leads you to either the living room or primary bedroom. The primary bedroom features a walk-in closet with a separate tub and shower. This home also has large picture windows, which will allow plenty of daylight and for you to soak in the view of your property. This home has plenty of details for you to feel at home with. It offers a built-in entertainment center, crown molding and cornices above the windows.
And this list only scratches the surface of the beautiful and affordable ranch-style homes Clayton has to offer. Want to see other home styles? You can head over to our Find a Home page to see manufactured and modular homes that are available near you today, and filter them by the different features on your wish list.
Are you ready to find your dream home?
Start shopping now or find a home center in your area to learn more about Clayton Built® home options.By entering your email address, you agree to receive marketing emails from Clayton. Unsubscribe anytime.
© 1998-2026 Clayton.

