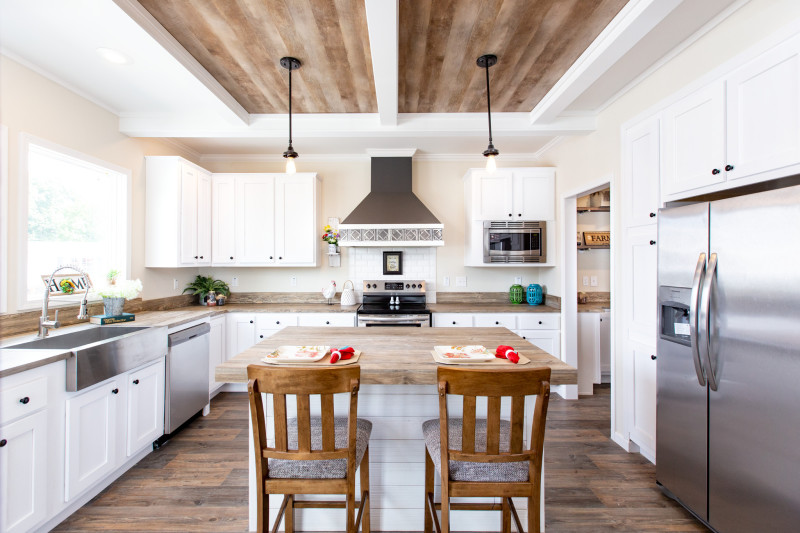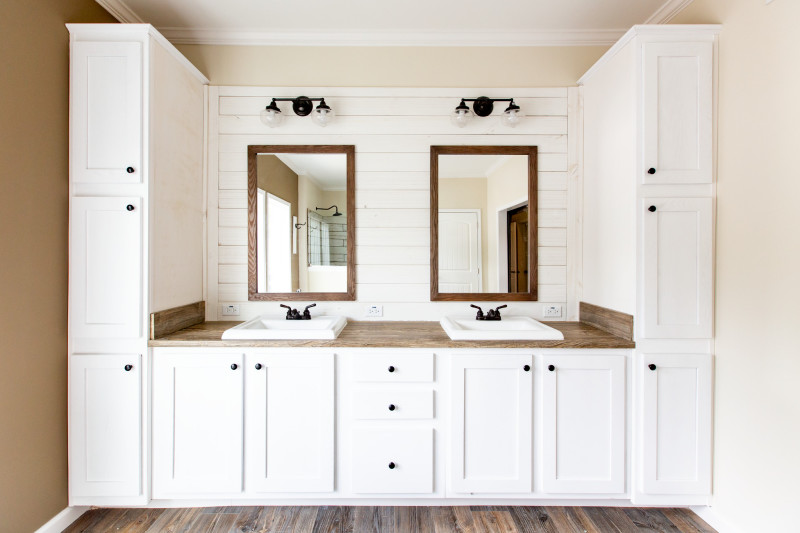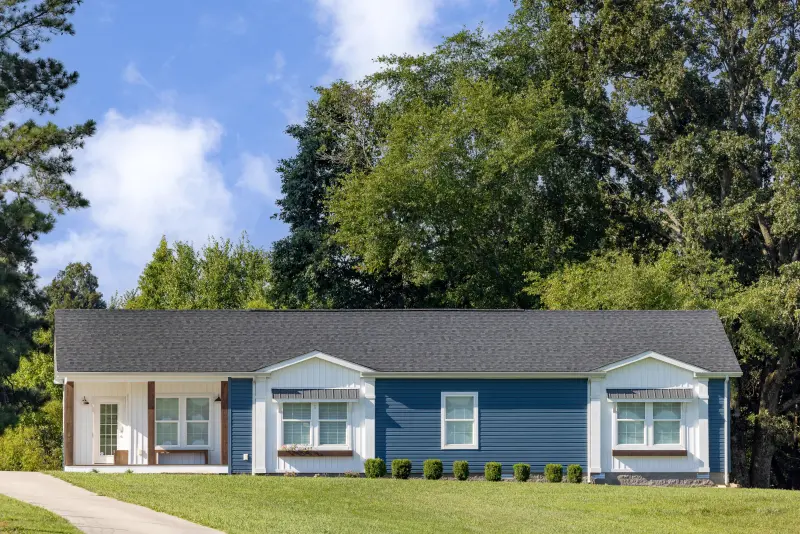Welcome Home
One of the Southern Charm's two front doors leads you directly from the porch into the spacious and bright living area. It’s embellished with farmhouse features like exposed ceiling beams and a shiplap accent wall that makes the perfect canvas for all of your furniture and decor. You can entertain both family and guests, and then head around the corner to the built-in desk nook in the hallway to get some work done once your guests leave.

The Kitchen of Your Dreams
Come through the other front door and you’ll find the kitchen. This beautiful, inviting space has stainless steel appliances, a farmhouse sink and an island with room for seating. You’re sure to appreciate the small details that make this kitchen unique too, like the metal tiles on the range hood and the tray ceiling with gorgeous wood planks. White cabinets also help keep the room light and airy while providing tons of storage space.
And for even more space, the Southern Charm also has a pantry off of the kitchen that connects to the utility room for easy access to all of your supplies. Plus, you can gather around the table in the adjacent dining room area, which has tons of natural light and is the perfect place to enjoy mealtime as a family.

And a Place to Relax
But this beautiful home’s features don’t stop there! Walk into the primary bath through the classic sliding barn doors in the primary bedroom suite, and you’ll be greeted by a soaker tub, a double sink vanity and a spacious walk-in shower for the perfect place to get ready in the mornings and unwind in the evenings.
Is the Southern Charm your dream farmhouse? Do you want to see more of the details this home and other Clayton floor plans have to offer? You can get started below by browsing manufactured and modular homes that are available near you today on our website, and filter them by features like porches, dining rooms, kitchen islands and more.





