Floor Plan Favorite: Let It Be
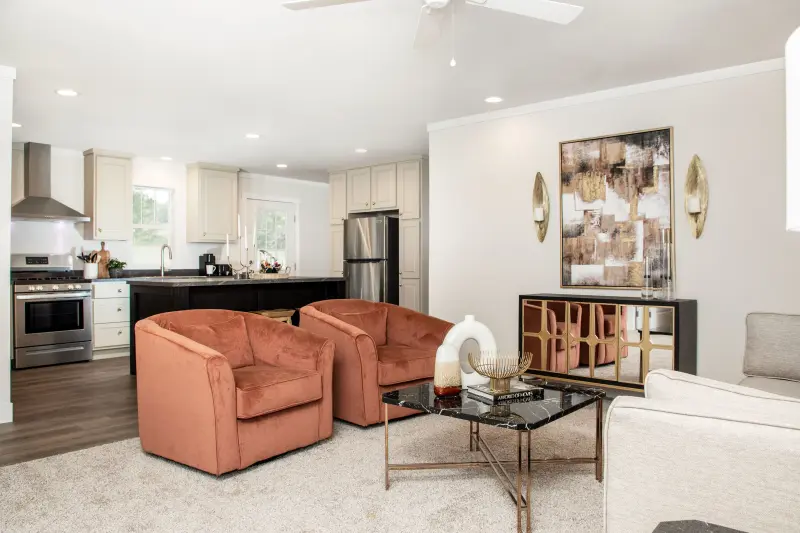
Have you been searching for a home that’s designed to grow with you? Look no further! Clayton’s Let It Be model is ready to match the beat of your life. Step inside and see what all the hype is about.
You’ll be singing along in the Let It Be, a 3-bedroom, 2-bathroom home with 1,493 sq. ft. It’s part of Clayton’s Tempo series of homes, which offer stylish, modern features like walk-in closets, Craftsman details and all-drywall interiors at affordable prices. Discover the highlights of this home, like the versatility of the flex room, the warmth of light throughout and the creativity of the kitchen.
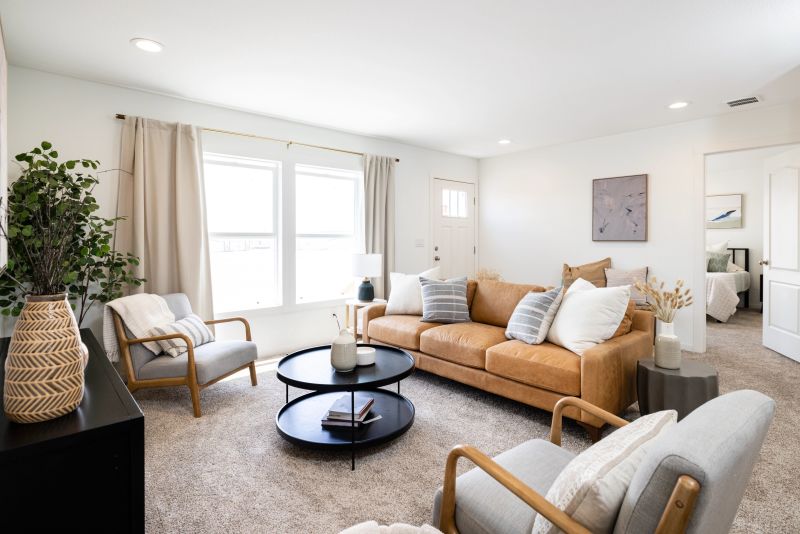
The Living Room
The music starts as soon as you walk into this spacious living room. It’s complete with plenty of windows and sleek recessed lighting that will match any mood. This gorgeous space also has access to the primary bedroom and opens up into the kitchen. This layout is built for entertaining, so call your friends because it’s time to celebrate every day!
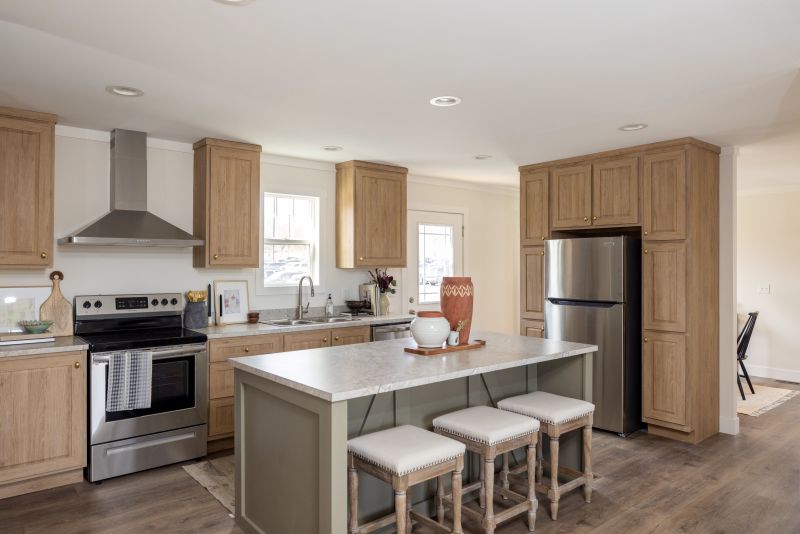
The Kitchen
The Let it Be features a functional kitchen with a breakfast bar that’s perfect for food prep, plenty of cabinetry and a stainless-steel range hood. The laundry room is also conveniently placed off to the right of the kitchen, so you can keep an eye on the laundry while you’re cooking dinner. And on the other side of the fridge wall is the flex space.
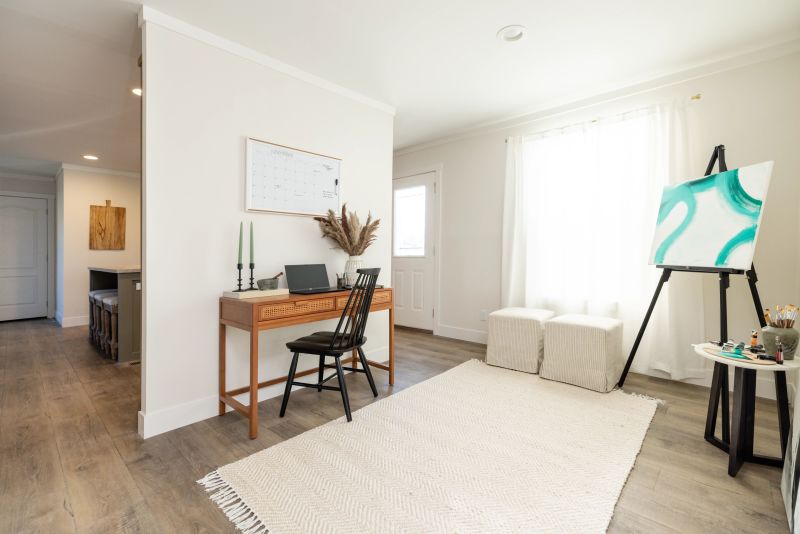
The Flex Space
This flex space is so versatile! It can be a formal dining room, a workout area, an office or a spot for your hobbies. I love these kinds of spaces in a home because they’re designed to fit your needs over time. Our lives change, and at Clayton we believe that our homes should be able to meet those changes. How would you set up this space?
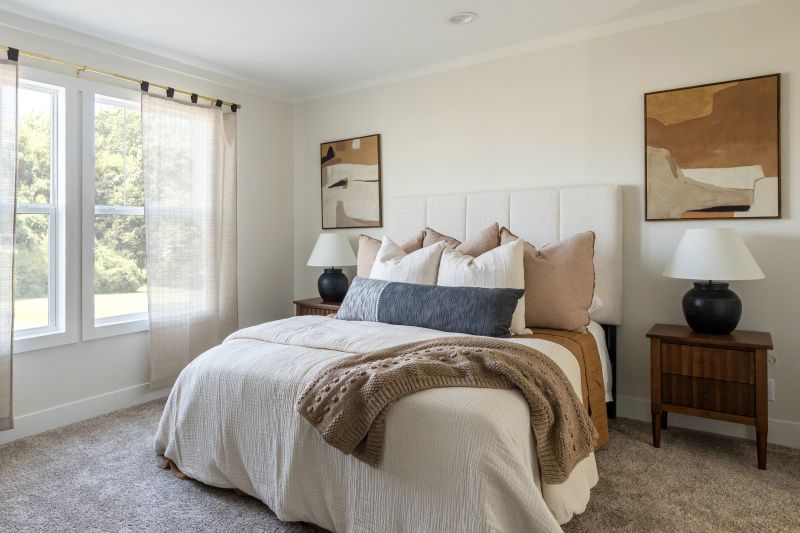
The Primary Suite
The last stop on our tour is the primary bedroom and bathroom. The bedroom is more than large enough for all of your furniture, and has two large windows so you can enjoy waking up to natural light. It also leads into the primary bath, where you’ll want for nothing with the double sink vanity, walk-in closet and shower. You’re going to love having all this room to get ready and unwind in!
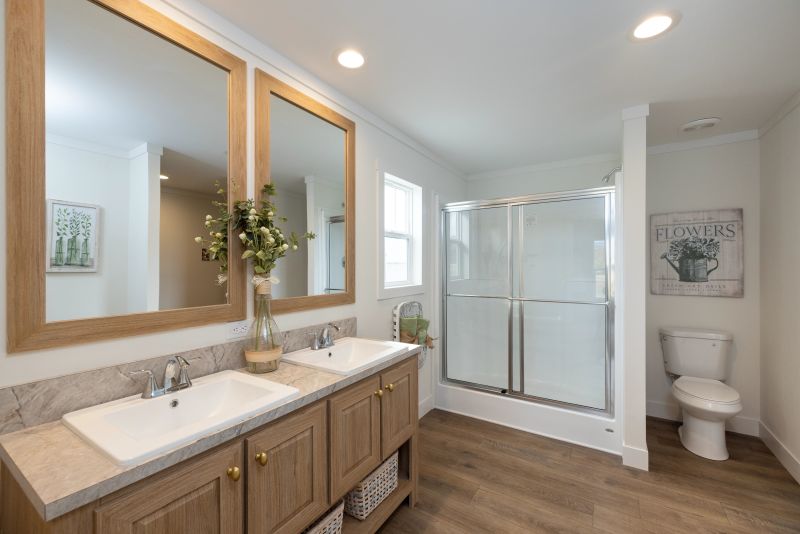
Want to add the Let it Be to your dream home playlist? If you’re looking for an ideal layout and loads of space that doesn’t compromise on quality or affordability, this home is definitely one you’ll want to put on repeat! Below, you can find your local home center and get in touch to learn more about Clayton’s Tempo homes and other beautiful and affordable manufactured and modular homes that are available near you.
Are you ready to find your dream home?
Start shopping now or find a home center in your area to learn more about Clayton Built® home options.By entering your email address, you agree to receive marketing emails from Clayton. Unsubscribe anytime.
© 1998-2026 Clayton.

