Floor Plan Favorite: The 1434 Carolina “Southern Belle”
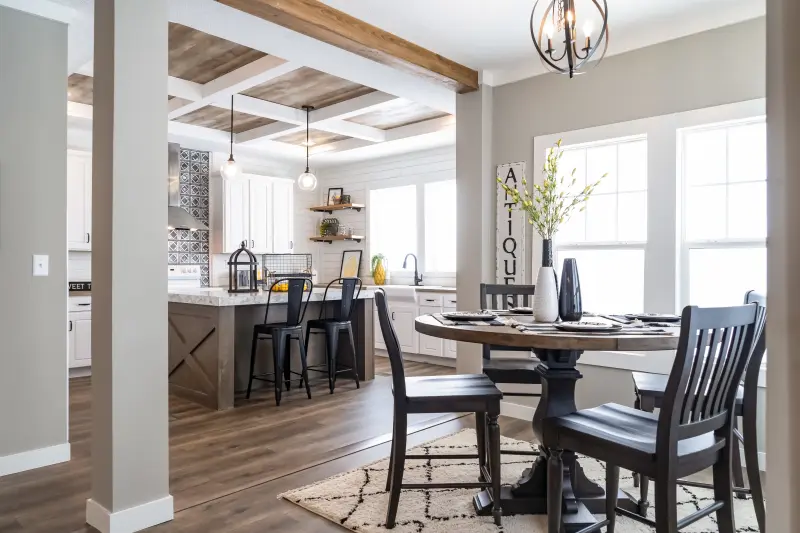
Come look inside this 3-bedroom, 2-bathroom home that will have you dreaming of everything farmhouse.
Your luxurious farmhouse is in reach with the 1434 Carolina “Southern Belle”. This manufactured home has 1,811 sq. ft., featuring gorgeous windows and a primary bathroom that is unmatched. Let’s take a peek inside and walk through some our favorite details.
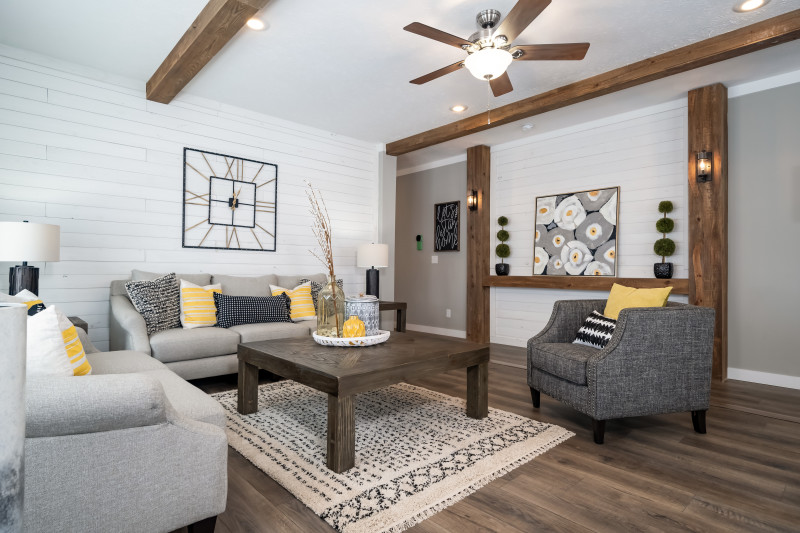
The Living Space
The entry to this home is under a cozy, covered porch. You also have the option of two beautiful front doors, entering either through the kitchen or the living room. We’ll walk into the living room first, where you’ll be greeted by a space that’s complete with a shiplap wall and wooden beams across the ceiling. And to the left is the dining room nook that then opens into the kitchen and hallway. These spaces are all flooded with natural light and designed so you have several different areas for sitting and hanging out with family and friends. Your memories have the perfect canvas here!
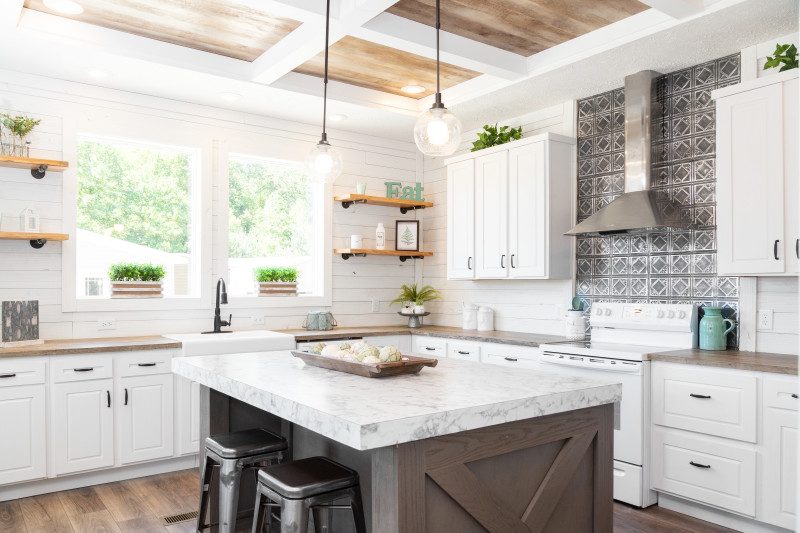
The Kitchen
Now let’s look at the kitchen, which feels like it goes on forever! This bright kitchen has an island that’s perfect for cooking prep or your seasonal decor. You’ll also love the fresh, white cabinets, wood-style countertops, and industrial, rustic open shelving for your heirloom pieces or most used plates and cups.
And if that wasn’t enough to catch your eye, look up! The kitchen has a beautiful tray ceiling with white beams and clear circle hanging lights. Plus, to the right is a walk-in pantry that leads to the laundry room, ideal for staying organized and for storing those bulk items. Beauty and functionality are truly friends in this room.
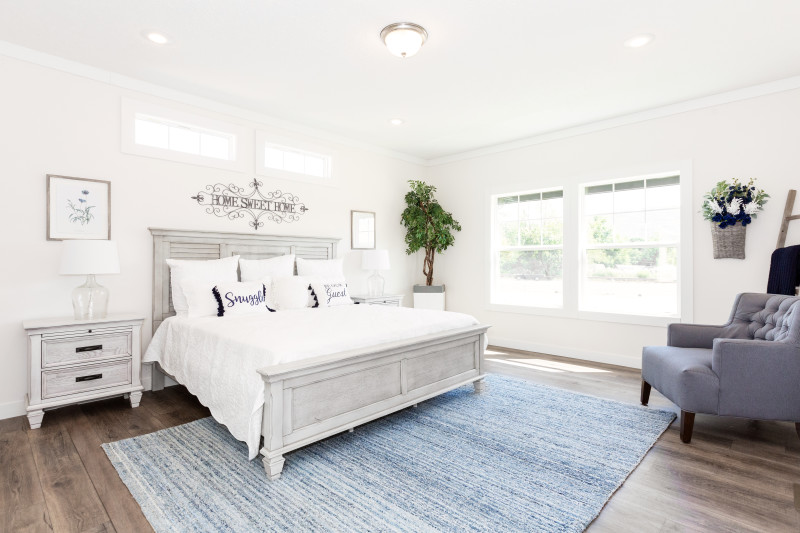
The Bedrooms
Across and beside the living room are the second and third bedrooms, along with a huge guest bath that has plenty of space for your linens and toiletry items. And as you move to the front corner of the home, you’ll walk into the primary bedroom. It’s got tons of windows (including transom windows above where your bed could go) ensuring you get great natural light throughout the day. Relaxing is a requirement in this beautiful bedroom that you can make all your own.
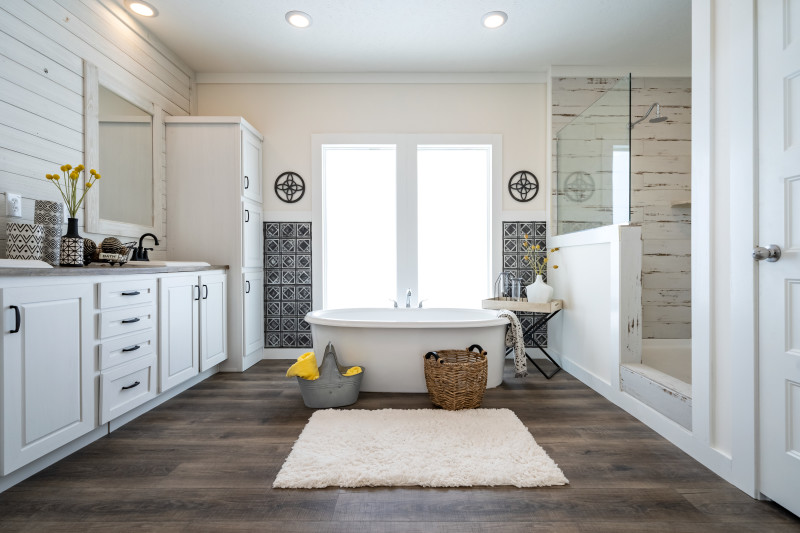
The Primary Bathroom
The last stop in this Clayton home is the luxury primary bathroom. The entry makes a statement with two sliding barn doors, and this space is filled with features like a free-standing tub, a walk-in shower and a double vanity. The only hard choice you’ll have to make is between an extravagant shower or a lavish bath.
Did you enjoy taking a walk through the 1434 Carolina “Southern Belle” and seeing some of its beautiful farmhouse features? If so, you can contact your local home center to learn more about this and other available home models in your area.
Are you ready to find your dream home?
Start shopping now or find a home center in your area to learn more about Clayton Built® home options.By entering your email address, you agree to receive marketing emails from Clayton. Unsubscribe anytime.
© 1998-2026 Clayton.

