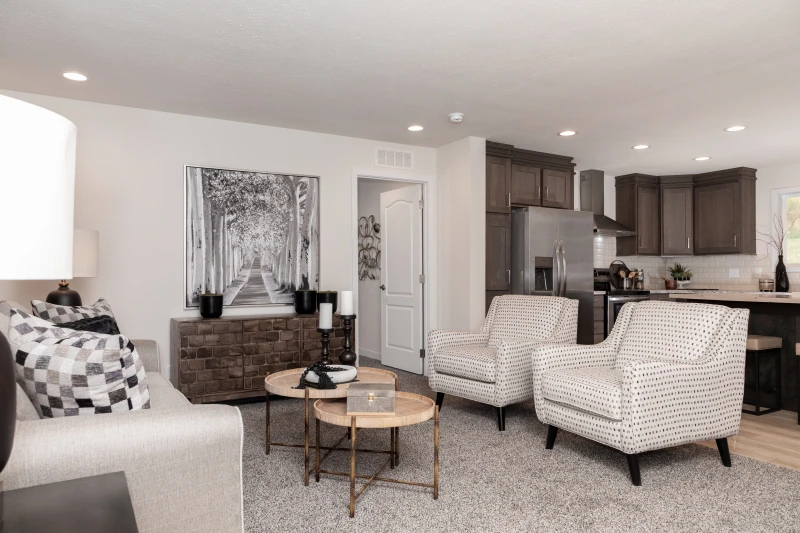A modular home can be an affordable and beautiful option for you and your family. Like a manufactured home, it’s built inside of a facility, so the construction process is more streamlined with fewer delays for things like bad weather. Modular homes are also built to the applicable local building codes and then assembled on a permanent foundation, which makes them look similar to site-built homes. That means today’s modular homes include quality construction materials along with the popular features you’re looking for.
So where do you start looking for modular home options? Below, we’ve put together a list of a few of our favorite modular floor plans from across the country to help you get started.
1. The K3076B
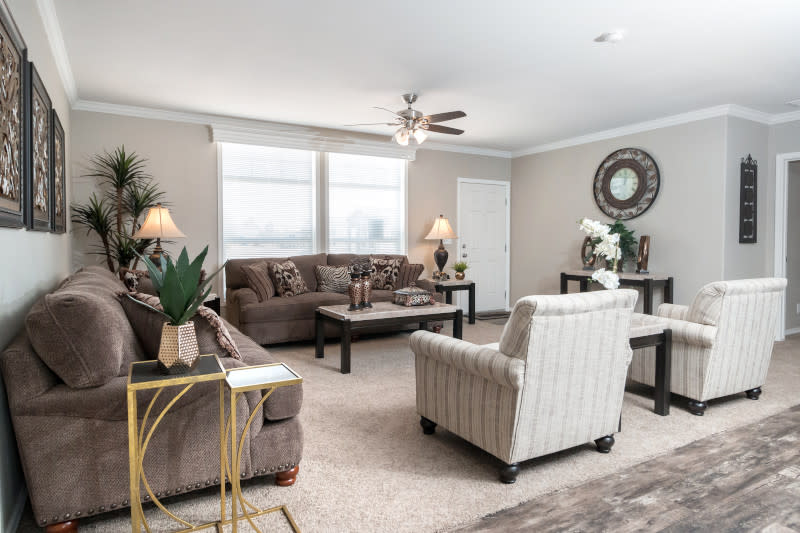
Looking for a modular home with a lot of space? We’re starting off strong with the K3076B, the largest model on the list at 2,280 sq. ft. With 4 bedrooms and 2 bathrooms, you’ll enjoy features like a family room with fireplace option, a huge walk-in pantry and built-in linen closets. that family room into a fifth bedroom if your household is growing. Plus, you have beautiful design details throughout the home, with crown molding, can lighting, window cornices and quartz-style countertops.
2. The 3558 Jamestown

We love the sleek and bright look of the 3588 Jamestown, which has 3 bedrooms and 2 bathrooms. There is an abundance of windows for natural light, counter space and room with its 1,600 sq. ft., split bedroom floor plan. It also has patio doors leading to a back porch, a large kitchen island, a spa bathroom with a walk-in shower and a study nook. You also have even more options to choose from, like adding a laundry sink to the utility room and a tray ceiling to the living room.
3. The K1640A
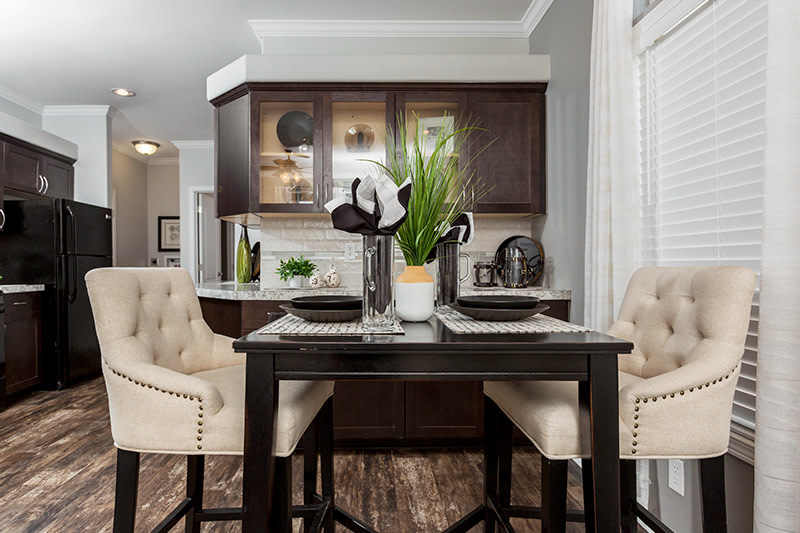
The K1640 is our smallest home on this list with 620 sq. ft., 1 bedroom and 1 bathroom. It’s ideal for a single person or couple looking for tiny home features. The design is gorgeous, with dark cabinets, weathered-style flooring, subway tile backsplash, tall windows and an optional recessed wall in the bedroom. Other features you won’t want to miss include a front porch option, a built-in sideboard in the dining area and a breakfast bar.
4. The Quiet HARBOR

The Quiet HARBOR/5628-MS046 Sect is a 3-bedroom, 2-bathroom home with a modern twist. At 1,512 sq. ft., the home has an open floor plan complete with a flex room for an office, home gym or reading nook, a sleek primary bathroom with a rainfall shower and double sinks, and an L-shaped kitchen with an island option. There’s plenty of space and storage, and the design is clean and airy.
5. The 1442 Carolina Southern Comfort
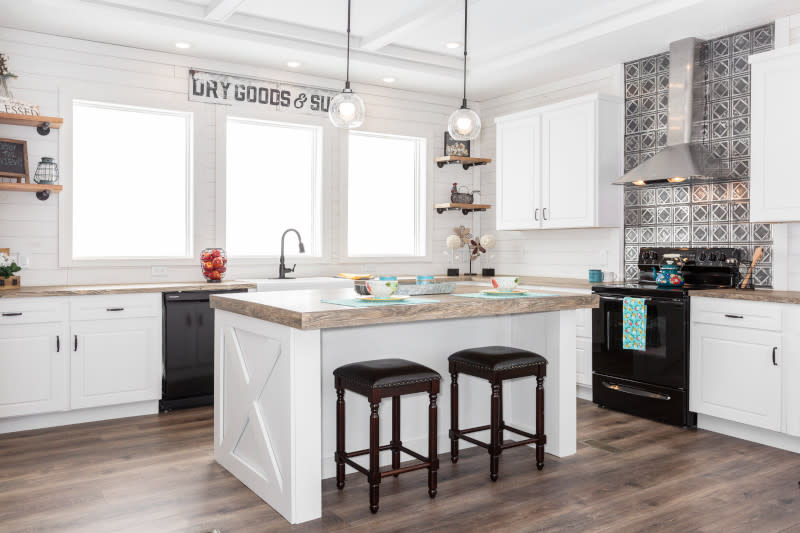
The 1442 Carolina Southern Comfort will be your home sweet home with 3 bedrooms, 2 bathrooms and 1,811 sq. ft. It’s country cute, with a side porch, ceiling beams in the living room and kitchen, shiplap and tin accents, and wood-style flooring throughout the home. Some of our other favorite features include a rustic globe chandelier, a cozy soaker tub and a media wall.
6. The 2483 Heritage

The 2483 Heritage is a home that really makes a statement. You’ll love the floor-to-ceiling river stone fireplace option that matches the stonework around the range hood and the ceiling beams found in the kitchen and living room. Along with 3 bedrooms and 2 bathrooms, this 1,958 sq. ft. modular includes a kitchen a large island and a built-in hutch with a wine rack, a luxury bathroom with a glass enclosed shower and alcove tub and a huge (And we do mean huge!) walk-in closet including shelving, drawers and a shoe cubby.
7. The Somerset
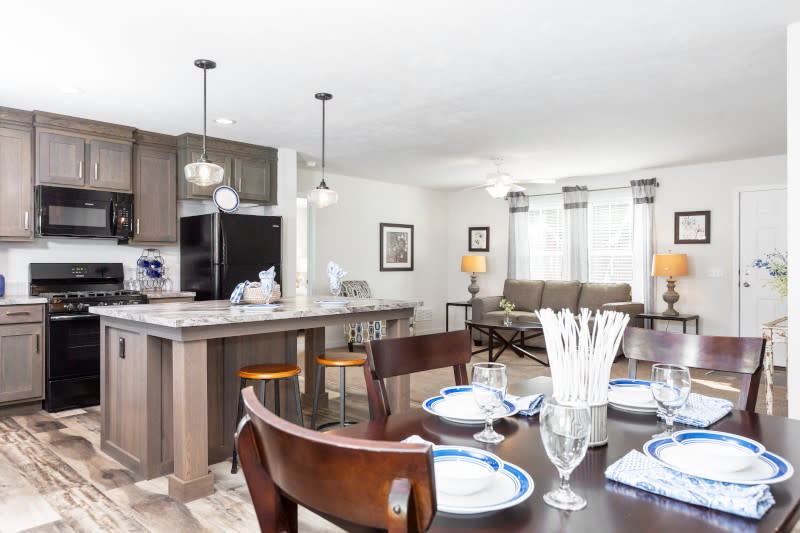
With an open floor plan and 1,404 sq. ft., the Somerset DR 5228-MS012 Sect home model feels inviting with plenty of room for everyone. The 3-bedroom, 2-bath home has a contemporary style with storage solutions like a pantry, a window seat with built-in cubbies in the primary bathroom, a walk-in closet and a spacious utility room. Other popular options include a large kitchen island, a double-sink bathroom vanity and a soaker tub.
8. The Michigan AVE
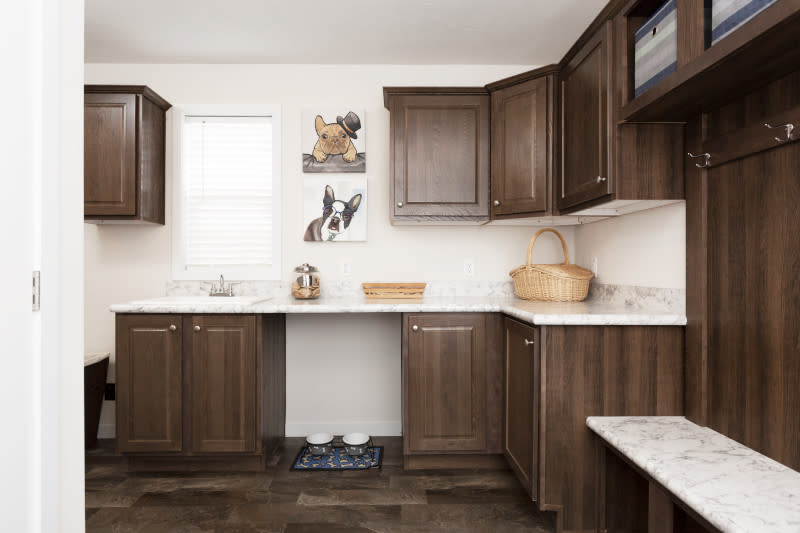
The Michigan AVE 6028-MS026 Sect is great for someone who is looking for a little bit of everything. The office nook is the ideal spot to work from home or study. And the mudroom is the perfect place to keep those backpacks and gym bags organized, store pet supplies and drop a dirty jersey straight into the washer. There is also a kitchen island option and dining area for plenty of seating, and you even have a garage option, as well. And at 1,620 sq. ft. with 3 bedrooms and 2 bathrooms, the floor plan has plenty of room with features like a walk-in pantry, a separate shower and garden tub, and more.
These gorgeous homes are just a few of the modular floor plans Clayton offers. And to see more models that are available in your area, you can visit our easy-to-use Find a Home page. From there, you can enter your zip code and select filters based on your general price range, the number of bedrooms and bathrooms you’re looking for, and popular options like modular construction.


