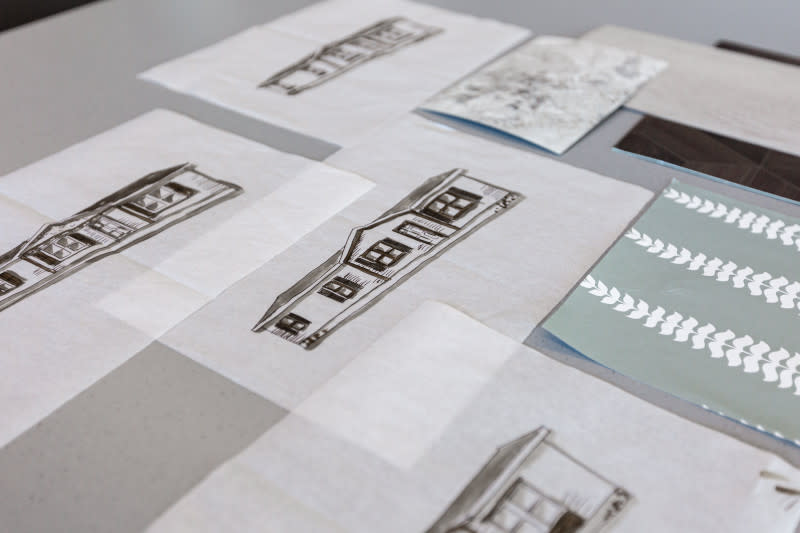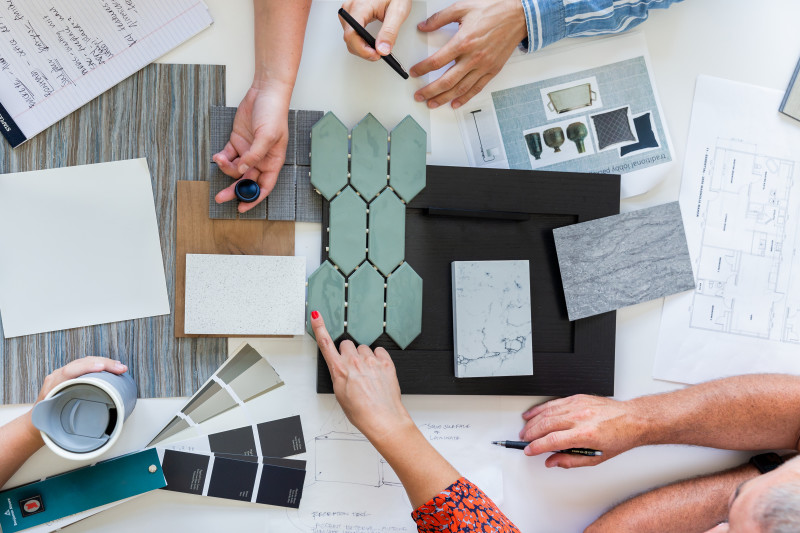Behind the Scenes at Clayton’s Home Innovation Lab

We collaborated with Clayton's Home Innovation Lab to answer some questions you may have about how we create our manufactured and modular home models!
Wondering where our different home styles and features come from? And just how do we get the inspiration behind them? Today we’re focusing on the people responsible for designing and creating each home model: Clayton's Home Innovation Lab team.
What is the Home Innovation Lab?
The Home Innovation Lab is a team of interior designers, architects, drafters and renderers who develop a house from an idea to a ready-to-build model, including all the detail work in between.
For that new manufactured or modular floor plan to go from the lab to your home sweet home, there is a crucial piece of the puzzle that happens in between: The home needs to be built. That means collaboration between the Home Innovation Lab and Clayton’s home building facilities is key. The lab supports the home building facilities by assisting with any changes to the home’s materials, floor plan development, 3D renderings, construction documents and many more essentials the facility needs. The team’s mission is to achieve efficient and cost-effective designs for all home building facilities, so the facilities can build beautiful, quality homes that are also attainable for more buyers.

How Do We Know What Home Styles Customers Want?
A big way we create homes with the styles and features customers want is by listening to them. The lab is dedicated to just that, with the help of surveys that give insight into what today’s home buyers are looking for, like kitchen islands or built-in storage. Pairing this with feedback from the home building facilities and retail home centers, our team create homes designs with trends and features that excite customers the moment they see them.
Inspiration for a home can be found in everything – art, fashion, social media. The Home Innovation Lab also draws ideas from sources like conferences, design shows, blogs, magazines and trend research. Then the magic really comes together when they collaborate in creative sessions to talk about new ideas or trends they’ve seen.

How are New Homes Designed?
From ideation to creation, there’s a lot involved in designing a new home model, and the process can look different each time. A home’s concept typically starts with some requirements and requested goals, such as a price range, functionality and materials the lab is looking to incorporate. Once that concept or idea is submitted, architects and design take the lead on the size and general layout of the home. Designers will also apply trends from consumer research to the floor plan at this time.
Engineering will then review the floor plan to make sure it complies with the necessary building codes. Our product drafting team will also create construction packages, which includes details like construction requirements and building tasks, based on the region the home will be located in. For example, the building codes on the West Coast might vary from those on the Gulf because of the average temperature or wind speeds in that area.
While that’s being done, the design team is hard at work specifying materials and presenting the home model to the facilities and the Clayton leadership team. This includes the big fun stuff like paint colors and special features such as tile showers or accent walls, as well as lighting packages, hardware like doors or handles, and plumbing fixtures.
When the lab is designing a new model, they also go through what’s called the costing process for the home. If they are working to lower the price, they look for ways to adjust the designs to consider how efficiently the home is built and simplify some of the materials. This allows them to keep the integrity of the design intact while still meeting the target price point. From there, it’s time to create floor plans and 3D renderings, test mock-up designs and work with home building facilities to get orders made for a prototype.

Now when you walk into a Clayton home at a home center and notice the attention to detail, latest trends and features that set the home apart from others you may have seen, you’ll know that it all began with an idea in the Home Innovation Lab. And to start browsing manufactured and modular homes that are available near you, you can check out our Find a Home page, where you can filter floor plans by the location, price, number of bedrooms and features you are looking for.
Are you ready to find your dream home?
Start shopping now or find a home center in your area to learn more about Clayton Built® home options.By entering your email address, you agree to receive marketing emails from Clayton. Unsubscribe anytime.
© 1998-2024 Clayton.

