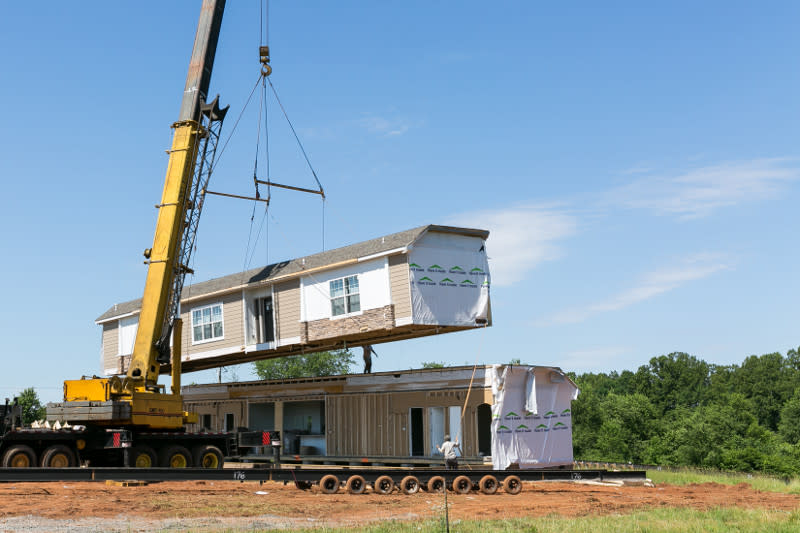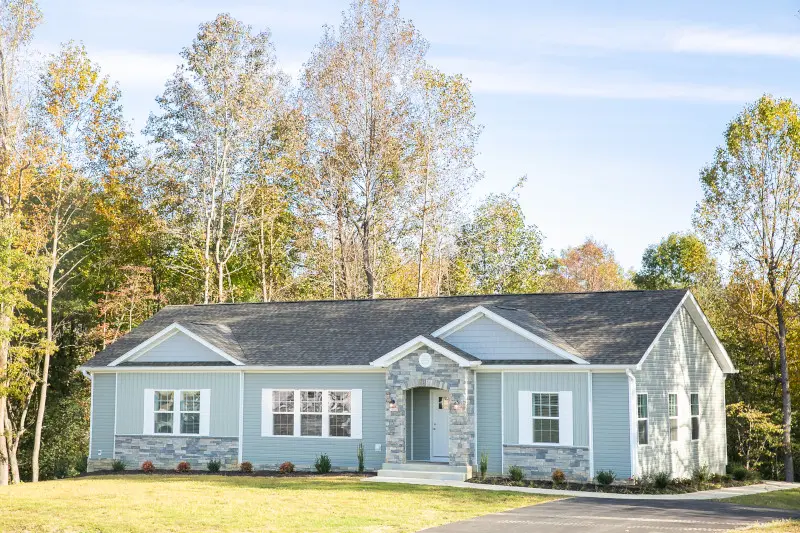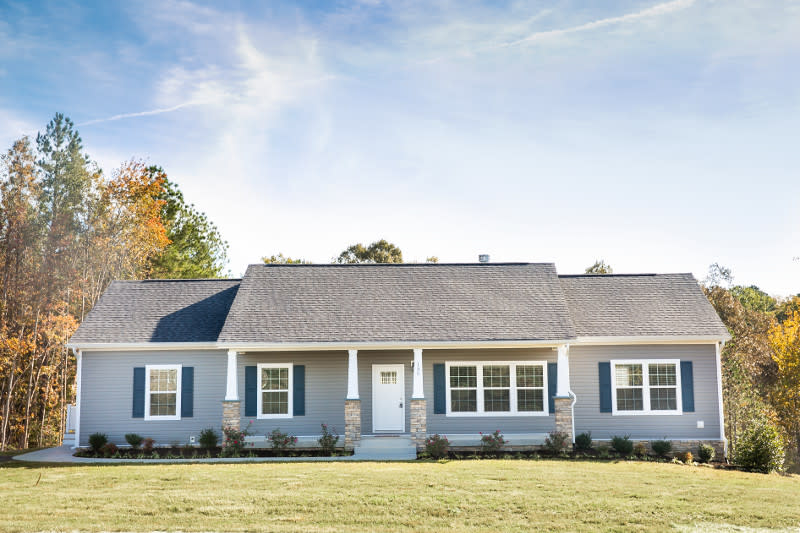How is a modular home built?
When a Clayton home builder receives a modular home order, their process is fairly similar to building a manufactured home with a few slight alterations.
The process starts with considering whether or not the home will be an on-frame or off-frame home, which means whether or not you will keep your new modular home on its metal frame once it is delivered to your home site. On-frame means the home will stay on the frame and off-frame means the home will be placed on an alternate foundation such as a basement or concrete slab.
The home builder will also construct the home according to different state and local codes. Home building codes vary by the home site location, but many states and local areas base their modular home building codes off of a system that is similar to site built home codes.
The flooring of your modular home begins with a moisture resistant vapor barrier on the home's steel frame. Following the moisture barrier, the home builder will put down insulation and then an OSB sub floor.
At the same time, the home's walls will be built in a different part of the home building facility. Once floor finishing, like laminate, carpeting, wood, tile or vinyl is put on the floor, the finished interior walls will begin being installed in the home.
As the interior walls come together in the home, cabinetry, bathtubs, toilets and showers will begin to be installed. After the interior walls have been placed, the home builder brings together and temporarily the modules at the different marriage lines.

The home will stay temporarily connected while exterior walls and roofing are added to the appropriate sections. This ensures that the home's walls line up and the sections of your modular home fit together correctly before it arrives at your home site.
While the home is temporarily connected, exterior wrapping, windows and siding are put on.
The home's plumbing and electrical systems will be checked and the inside will be cleaned before your modular home gets a quality walk-through inspection to ensure the home is built to our quality, strength and durability standards.
Your home site will have been leveled, have had a septic system installed if you have one and have had a foundation created by the time the sections of your modular home arrive.
When your modular home arrives at the home site, it will either be placed on a foundation made for a home on a metal frame, or it will be lifted by a crane onto an off-frame foundation. Common off-frame foundations are poured concrete slabs, concrete blocks or basement foundations.
The home will then be securely installed and hooked up to sewage and utilities. Final items like appliances will be installed. Other finishing touches may include installing certain types of countertops, finishing tiling work, finishing floor work at the modules' marriage lines or putting in drywall around the marriage lines to create a seamless finish.
When set up and installation is complete, the home builders will do a final walk-through to make sure everything is level and properly installed and check for any details that may need attention.




