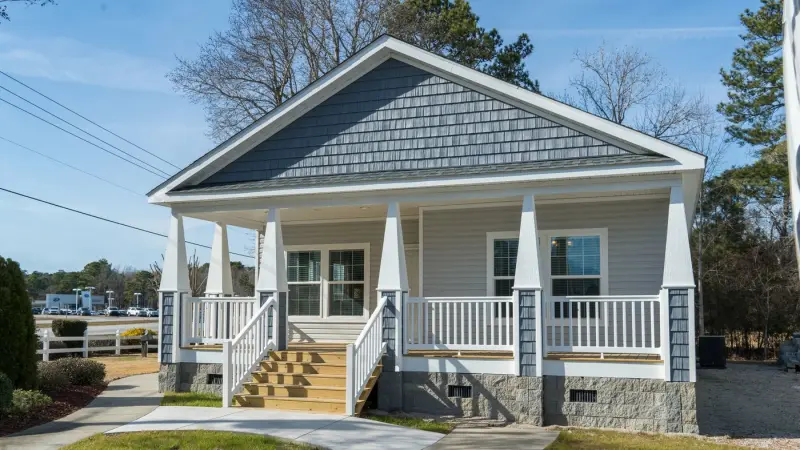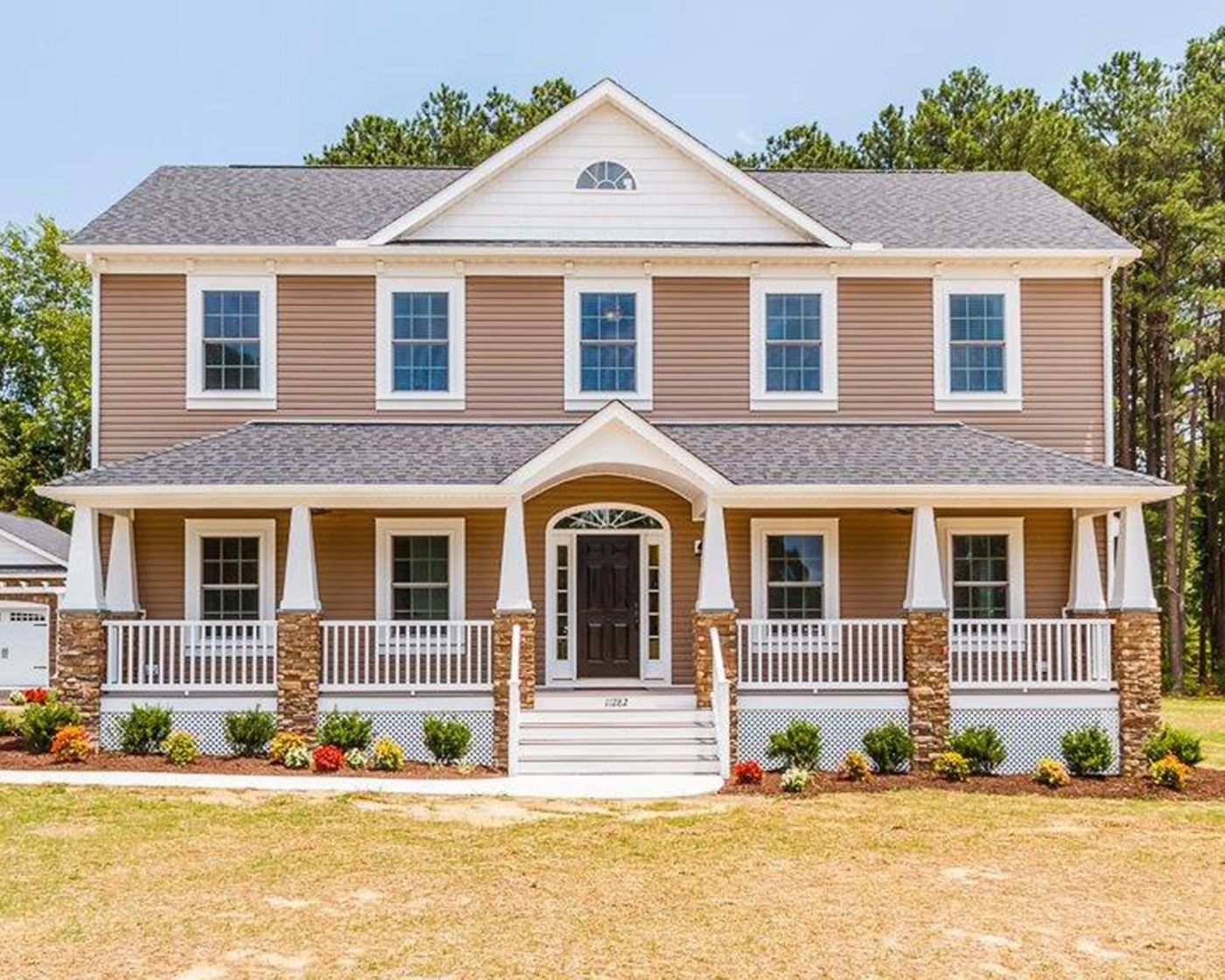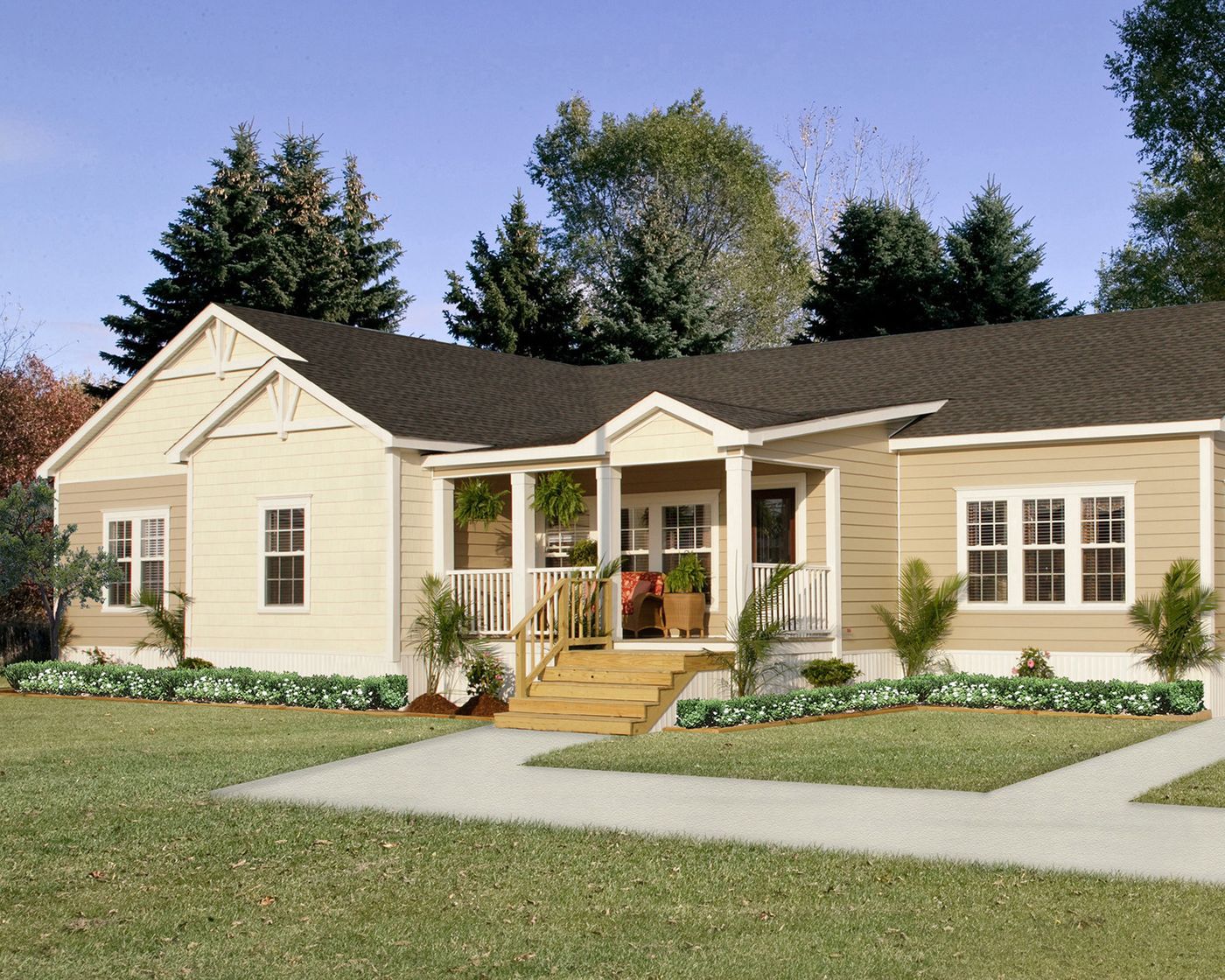What are Modular Home Foundations?

Learn what foundation types are options for modular housing.
Having a strong modular home foundation is key in keeping the home durable for a lifetime. There are different types of modular home foundations that a home can be placed on, with varying materials, but what foundation your home can be placed on may be based on local building codes.
Modular Home Foundation Options
Different regions have varying requirements for modular home foundations, so your foundation options will vary based on where your home will be placed. Each modular home floor plan must be verified by a state agency that it’s structurally safe prior to construction, and this will ensure that the homes engineered foundation system will be constructed to properly fit an approved foundation based on the home site.
Modular homes need space under the home for electrical, heating and cooling, and plumbing connections; therefore, the foundation type must include space between the subfloor and the ground, and the home cannot be built on a slab foundation.¹
Although local building codes may have varying requirements for modular home foundations, here are the most common modular home foundations.
- Basement – One of the most frequently asked questions is “Can a modular home be placed on a basement?” The answer is yes, it can be. This option is very popular because it may provide an added space that can be utilized in numerous ways. It can also provide a safe shelter from some stormy weather.
- Crawl Space – A crawl space is the unfinished area beneath the first floor of a home that is designated for access to plumbing or wiring. Although this foundation is much smaller than a basement and doesn’t allow you to stand up, it is providing a strong support for your home and allows it to be elevated off the ground.

What is the difference between on-frame and off-frame modular homes?
Two terms you may hear when considering modular home foundations are on-frame and off-frame. On-frame modular homes have a permanent steel-beam chassis. Off-frame modular homes are lifted by a crane off the transportation carrier and placed on a foundation. Both can be placed on permanent foundations. The key difference is whether or not the modular home still has a steel frame once on-site construction is completed.
Modular Home Foundation Requirements
Modular home builders are required to build homes and foundations to comply with all state and local building codes required for the particular home site. Many states may adopt their local building standards from the International Coded Council (ICC) or one of the many versions of the International Residential Code (IRC).²
The local building regulatory body is responsible for verifying that a modular home floor plan is designed and engineered according to all requirements that apply to where the home will be sited. Also, if you plan on using an existing modular home floor plan, it must be approved again if there are any modifications.

Modular Home Foundation Building Process
Once the modular home floor plan has been approved, construction of the home will begin inside one of our climate control home building facilities. Here are the first steps of building the engineered foundation system of a modular home:
- The steel frame is constructed with solid steel I-beams that are specifically positioned to support the structure of the home.
- Next, the I-beams are followed by cross-members that connect the beams, adding stability to the foundation.
- Lastly, outriggers are welded to the steel I-beams for additional strength and support. The steel frame also provides support to the home during transportation.
Modular Home Foundation Materials
Modular homes are made of quality materials designed to last. Foundation materials for modular homes will vary depending on what kind of foundation the modular home will have, but materials may include wood and cement. Stone foundations are not used for modular homes due to irregularities often found in stones used for building materials.¹
No matter what foundation type a modular home is placed on, a frequently used material is cement. It is common for cement to be poured into the foundation area of modular homes, however, a modular home foundation will also include a vapor barrier and insulation to help prevent moisture issues.¹
How does the modular home get on to the foundation?
After the modular home is completed, it’s delivered to the home site. Then, the modular home section(s) are placed on top of the modular home foundation and connected. There will be a final inspection to ensure that the modular home foundation and site connections for plumbing and mechanical systems are correct before a certificated of occupancy is issued.
Each of our Clayton Built® modular homes are built with a foundation system that helps reduce the natural wear and tear on the home. Along with the various modular home foundation options, Clayton modular homes are available with customization options to fit your lifestyle and price point. You can learn more about Clayton modular homes in the Learn section of Claytonhomes.com or by stopping by your local home center.
"Modular Home Foundations." Modular Home Place. Accessed March 20, 2018. http://www.modularhomeplace.com/modular-home-foundations.html.
"Building Codes." FEMA. December 7, 2015. Accessed February 8, 2018. https://www.fema.gov/building-codes.
Are you ready to find your dream home?
Start shopping now or find a home center in your area to learn more about Clayton Built® home options.By entering your email address, you agree to receive marketing emails from Clayton. Unsubscribe anytime.
© 1998-2025 Clayton.

