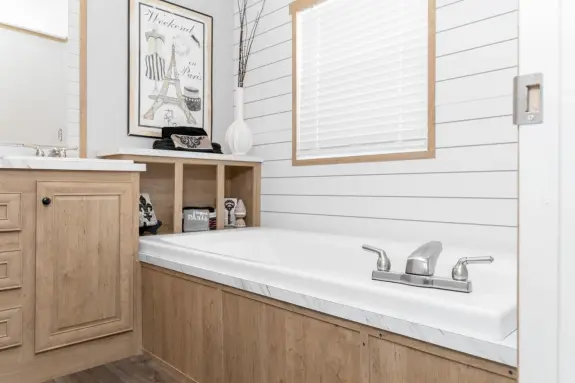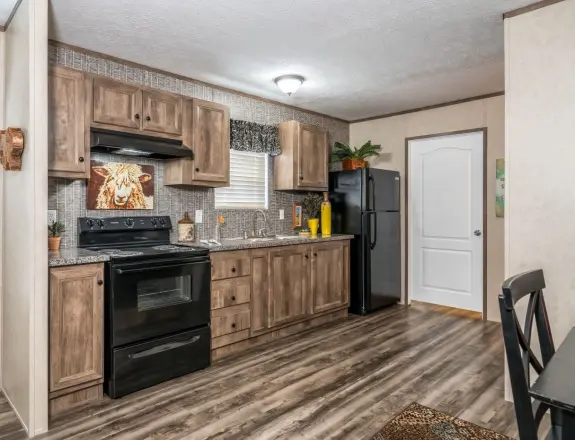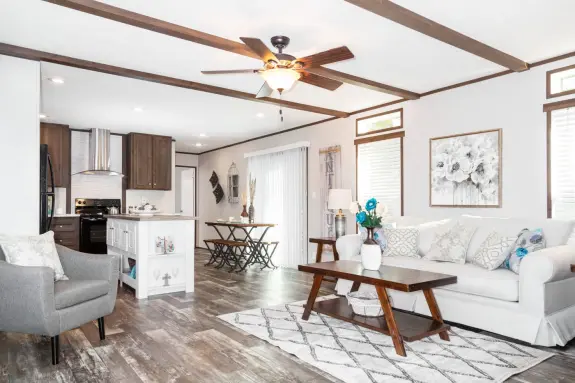
Smallest Homes
Looking to downsize, love the idea of a tiny home or just need a small home to fit your lifestyle? Clayton has great options for homes under 1200 sq. ft. with 1-3 bedrooms. These homes prove size doesn’t mean compromising on features or style. Browse some of our smallest homes nearby by applying your zip code below.
3 beds
2 baths
990 sq. ft.
3 beds
2 baths
1,140 sq. ft.
2 beds
2 baths
877 sq. ft.
SHOP ALL HOMES
Explore beautiful homes in your area.
3 beds
2 baths
1,190 sq. ft.
© 1998-2025 Clayton.








