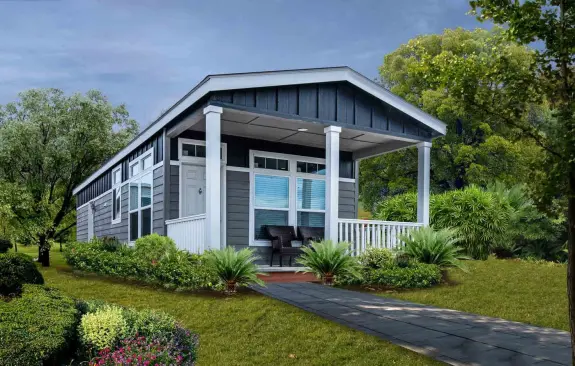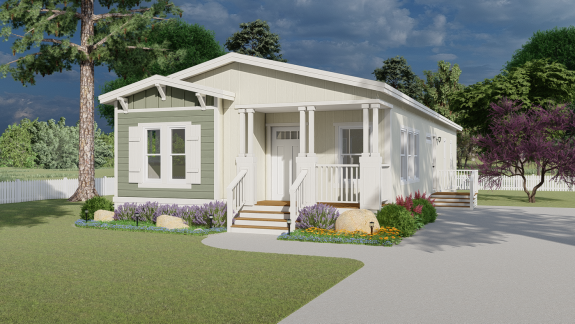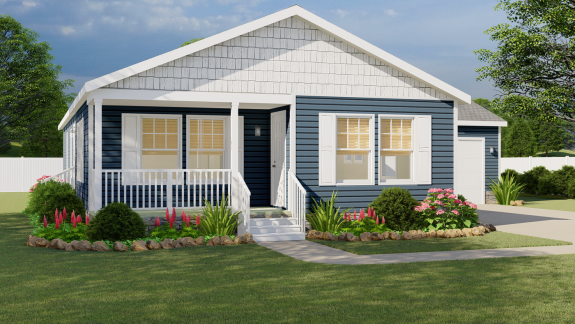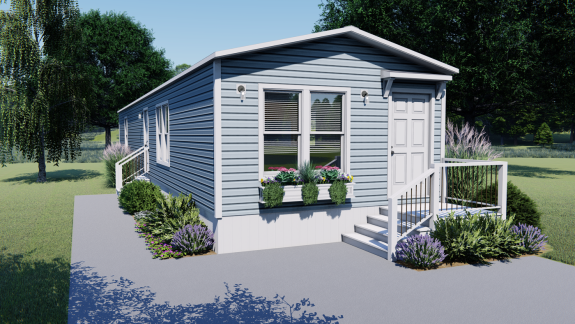
Front-Loaded Homes
These homes have many names, from “row,” to “galley” or even “shotgun” homes due to their lengthwise floor plans. These layouts are ideal to nestle into an established neighborhood or place on your own land lot. The opportunities for this type of home are endless! Find front-loaded homes in your area by applying your zip code below.
SHOP ALL HOMES
Explore beautiful homes in your area.
© 1998-2025 Clayton.









