5 of Our Favorite, Affordable TRU Homes
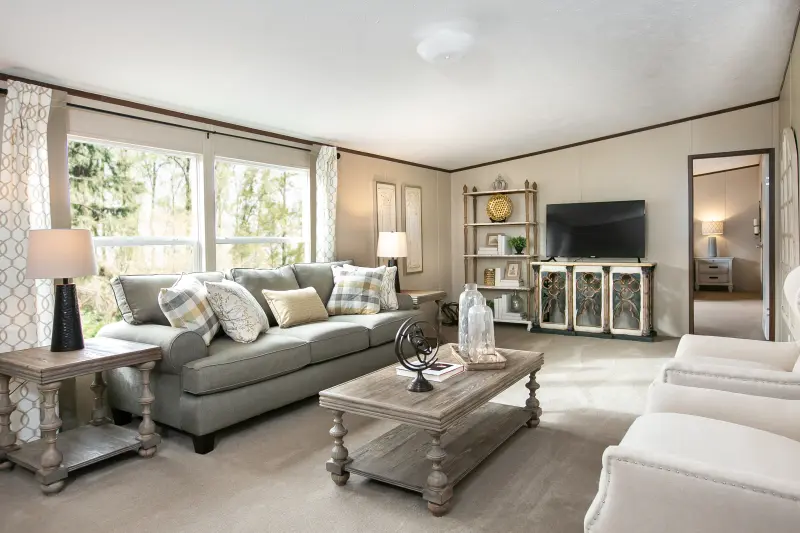
Want to start your search for a new manufactured home but not sure where to begin? Meet some of our modern, affordable TRU models with this list of the most popular homes from this series.
Our TRU home models are made for today with all the modern, quality features and square footage you could hope for. And at a time when home prices are continuing to rise, our Clayton TRU models are an affordable option, too. In this post, we’ll show you our top 5 favorite models and tell you what makes each one great!
To begin, let’s look at some of the Clayton Built® standards that make these homes amazing! They all feature open floor plans with beautiful Shaw® carpet that’s complete with R2X® stain resistance. The home’s vinyl floors are also water resistant, making those daily messes in the kitchen and bathrooms easy to clean up.
An ecobee smart thermostat® allows you to control your home temperature’s all day and are sure to improve energy efficiency. All TRU kitchens have Frigidaire® appliances and offer plenty of cabinet and counter space, and a dishwasher is an optional feature in each. You also have the convenience of a laundry room, no matter which floor plan you choose! Wondering what else these homes offer? Check out the list below!
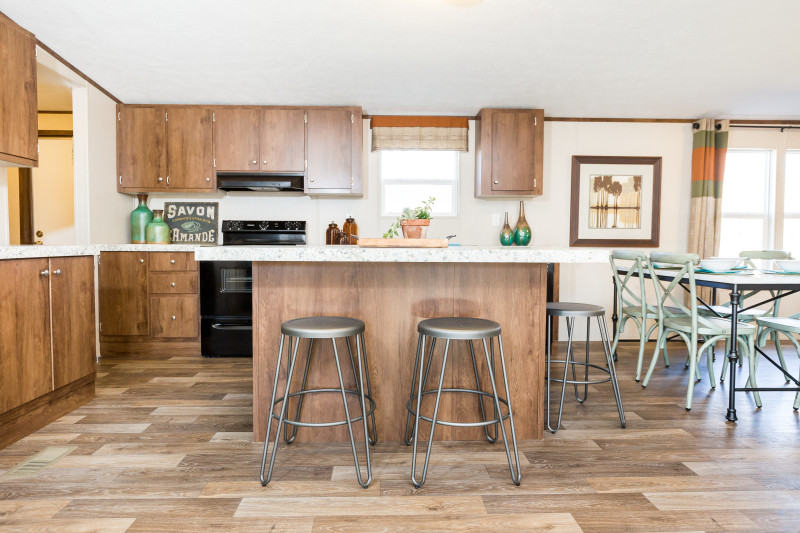
5. Marvel
The Marvel has 1,475 sq. ft., including 4 bedrooms and 2 bathrooms, which makes it ideal for a larger household. Is a kitchen island a must-have for your dream home? This island is perfect for a prep station before mealtime, a breakfast bar, extra seating or a place for the kids to do homework while you keep an eye on dinner. Talk about a multi-use space!
Across from the Marvel’s kitchen, you’ll also find a bonus area. It can be your den or family room, but it’s also easy to turn into a flex space, whether that’s for a home office, a craft corner or more. Flex spaces give you the freedom to decide how the room fits you and what you need in your home.
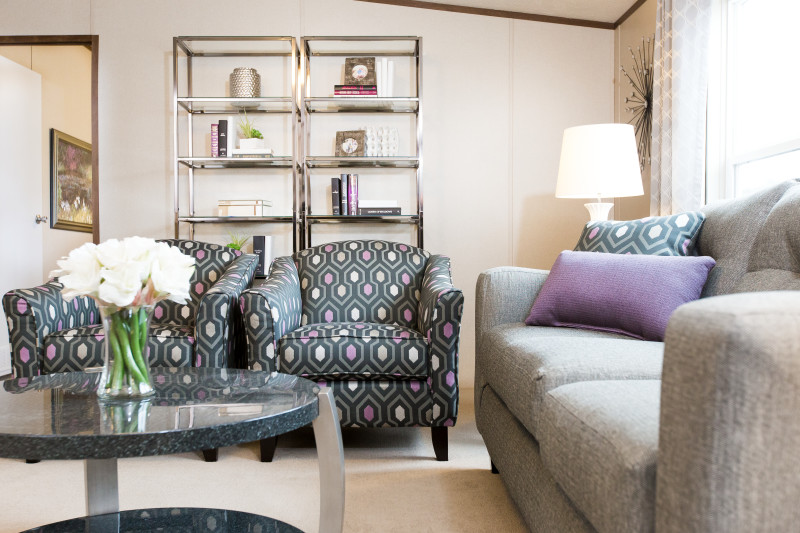
4. Satisfaction
The Satisfaction is a great midsized home for any family. This versatile 3 bedroom, 2 bathroom floor plan has 1,264 sq. ft. with vaulted ceilings and an open layout that will give you freedom and versatility.
The heart of this home is a spacious kitchen with island (plus storage!) and an eat-in dining area ideal for those busy nights when you still want to make time for dinner around the table. You’re going to love how well everything flows in this home!
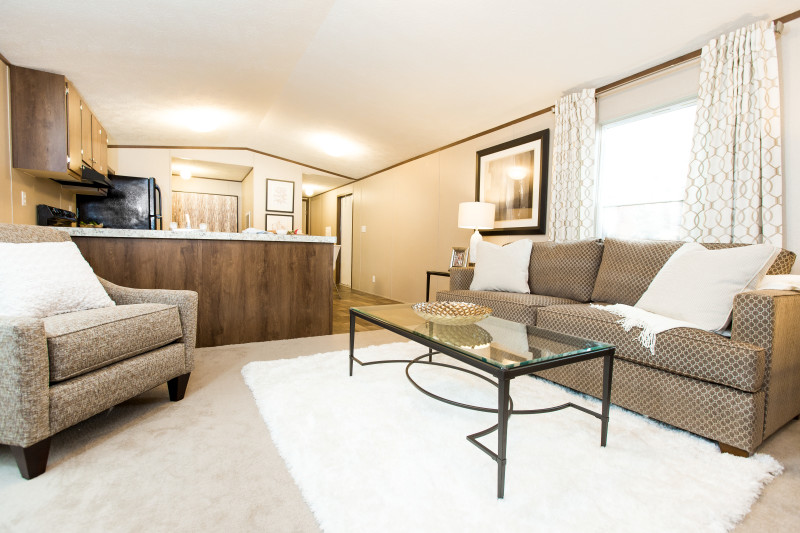
3. Bliss
Next, check out the Bliss, one of our smallest TRU models! But don’t let the size fool you — this 2 bedroom, 1 bath floor plan is not short on charm. It’s 765 sq. ft. of practical living space with a bedroom on either end of the home, and we love how the living room and kitchen are connected. This model is great for a couple, someone living alone or anyone wanting to downsize!
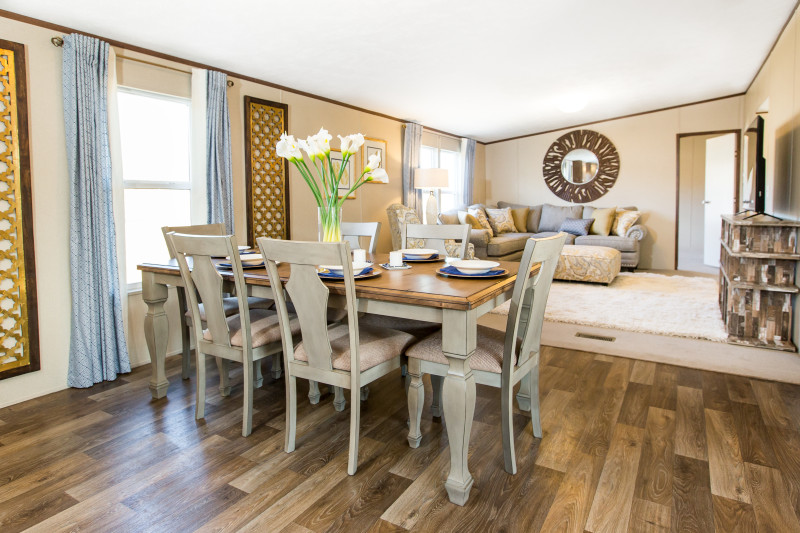
2. Wonder
This beautiful home is 1,896 sq. ft. with 4 bedrooms and 2 bathrooms. The Wonder has a floor plan with an open living room, which seamlessly transitions to the kitchen and dining area, along with a second family room that's great for movie nights, doing homework or even a flex space. In the kitchen, there's an island, tons of cabinet space and convenient access to the spacious laundry room.
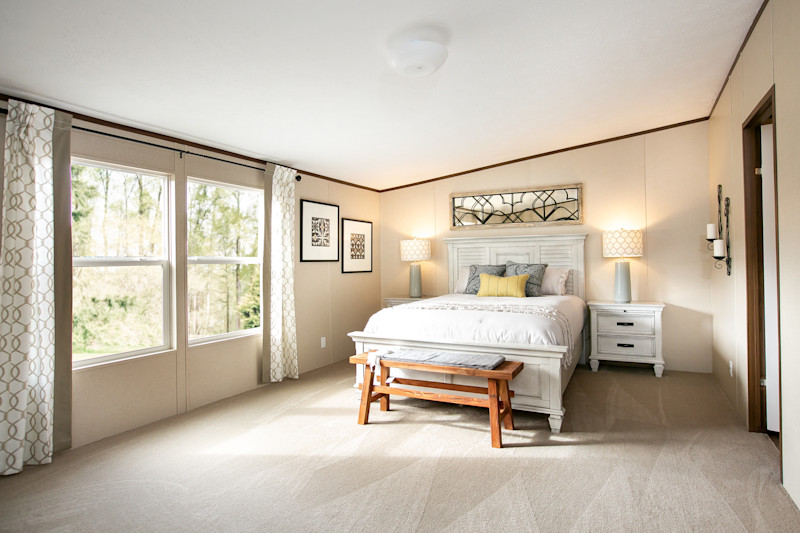
1. Triumph
Last but not least is the Triumph. This model is the grandest on our list as a 5 bedroom, 3 bathroom home with 2,001 sq. ft.! There’s room enough here for a big family, grandma and grandpa, or anyone else you’d have stay or visit with you.
We love the split bedrooms, where the primary suite sits on one side the home with the other 4 bedrooms on the other side. The Triumph also has a nice kitchen with island and attached spacious dining area that you can make all your own. It’s also got tons of storage and a sizable laundry room.
Want to see more of the wonderful features the TRU manufactured home floor plans have to offer? You can contact a home center near you today to learn more about the TRU homes they have available and to schedule an appointment.
Trademarks of companies other than Clayton Homes are the property of those other companies.
Are you ready to find your dream home?
Start shopping now or find a home center in your area to learn more about Clayton Built® home options.By entering your email address, you agree to receive marketing emails from Clayton. Unsubscribe anytime.
© 1998-2024 Clayton.

