Clayton Manufactured Homes Under $80K
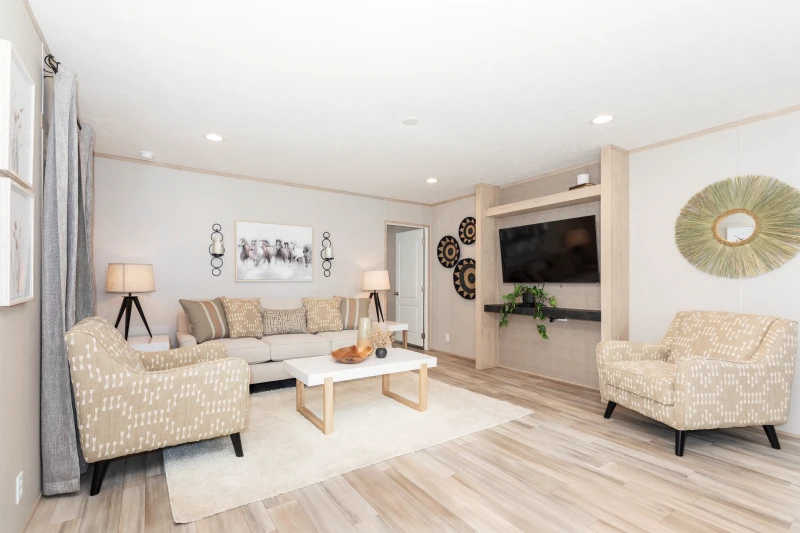
At Clayton, we’re proud to offer affordable manufactured and modular homes that are timeless and inviting. Find out why they are the perfect fit for you and your lifestyle.
When you choose a Clayton home, it’s not just a house you live in. It’s the backdrop for all the seasons of your life, a gathering place for loved ones and a sanctuary through hard times.
And before we dive in and take a look at some of our most affordable homes, let’s talk a little about our innovative and streamlined home building process, and what it means for you. As a home builder, we’re all about combining quality, beautiful homes with energy-efficiency and affordability.
Clayton’s home building facilities have the building process down to a T. Because of our streamlined process, and because we purchase many of our materials in bulk, we’re able to reduce waste, lower construction costs and provide customers with more affordable home options. Plus, because our homes are built indoors in a facility, we have fewer delays because of the weather outside. Throughout our entire building process, we also use quality materials from trusted, top home building brands.
And another one of the ways we make our building process so effective is by offering simple, efficiently-designed homes. This allows us to build more homes without compromising when it comes to quality or value.
Our home centers offer these manufactured home floor plans with many features and styles to fit your wants and needs. Here are some of Clayton’s most affordable manufactured homes that are ready for your style and decor to make it your own.
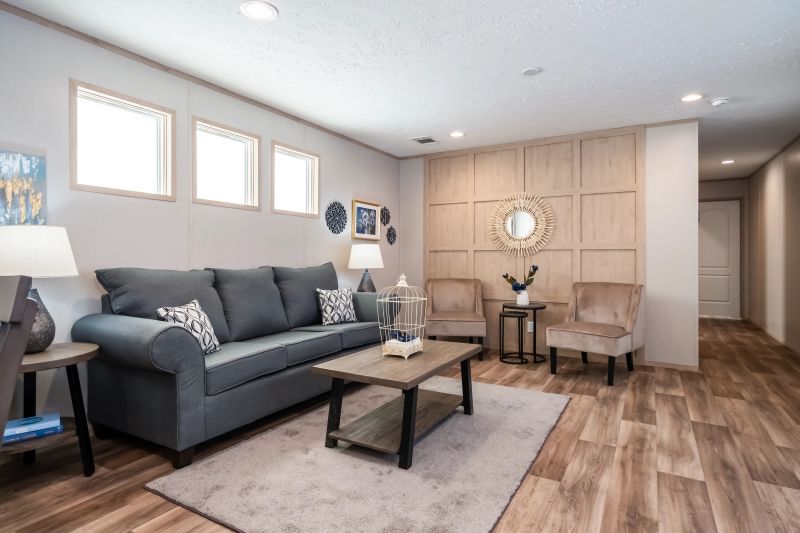
The Magellan
We’ll start off our list with the beautiful Magellan. This is a 3-bedroom, 2-bathroom home with 1,080 sq. ft. It features split bedrooms, with tons of privacy in the primary bedroom behind the kitchen, and an open concept living and dining area sure to make all your gatherings even sweeter.
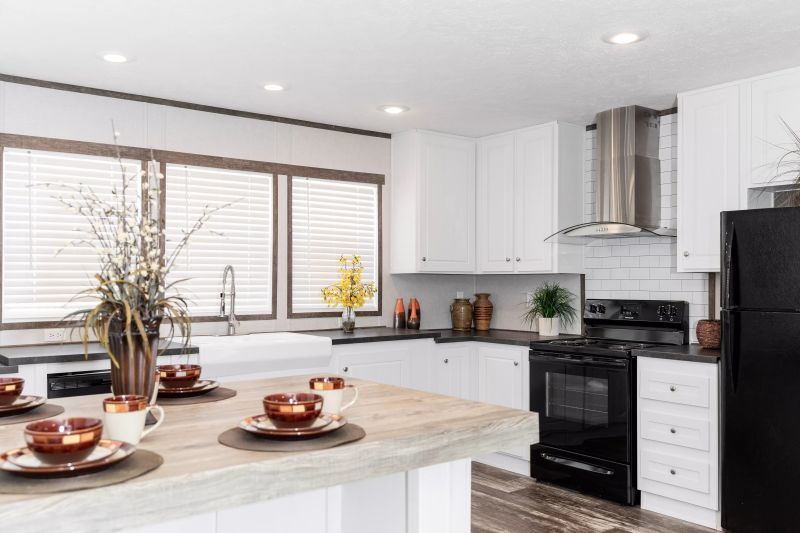
The Social 76
Welcome in to the Social 76! This impressive model is a 3-bedroom, 2-bath home with 1,190 sq. ft. It features a L-shaped kitchen complete with a built-in dining table that doubles as an island. Plus, enjoy a roomy primary bath with walk-in shower and a soaker tub. This just might be the perfect home for you!
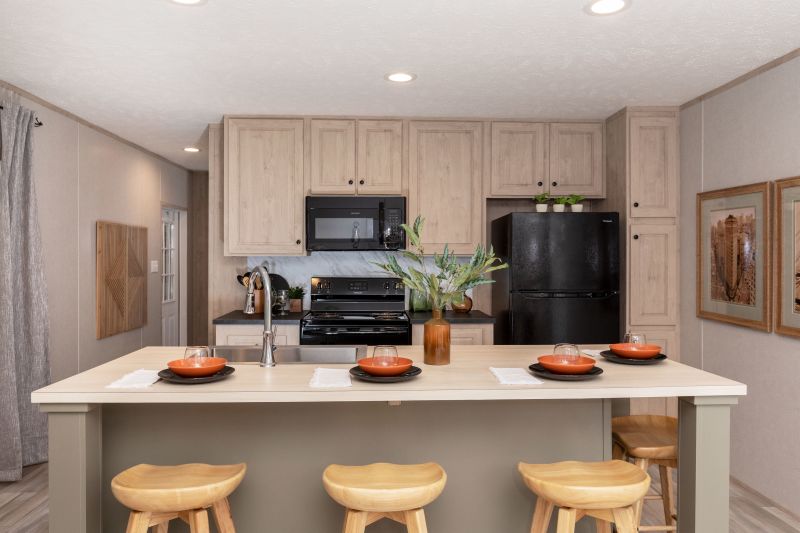
The Maynardville Classic 66
An airy kitchen, built-in entertainment wall and marbled accents are just a few of the reasons you’ll love the Maynardville Classic 66. It’s another one of our beautiful options for your family, with 3 bedrooms and 2 baths at 1,034 sq. ft.
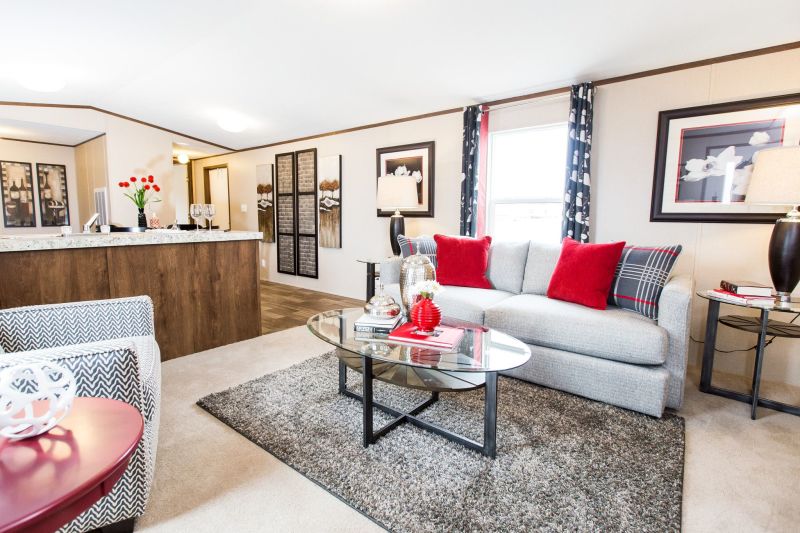
The Elation
The Elation is a 3-bedroom, 2 bath model with 902 sq. ft. and is one of our most affordable homes. It features a traditional, single section layout with a kitchen that opens into the living room, and split bedrooms with a shared bathroom.
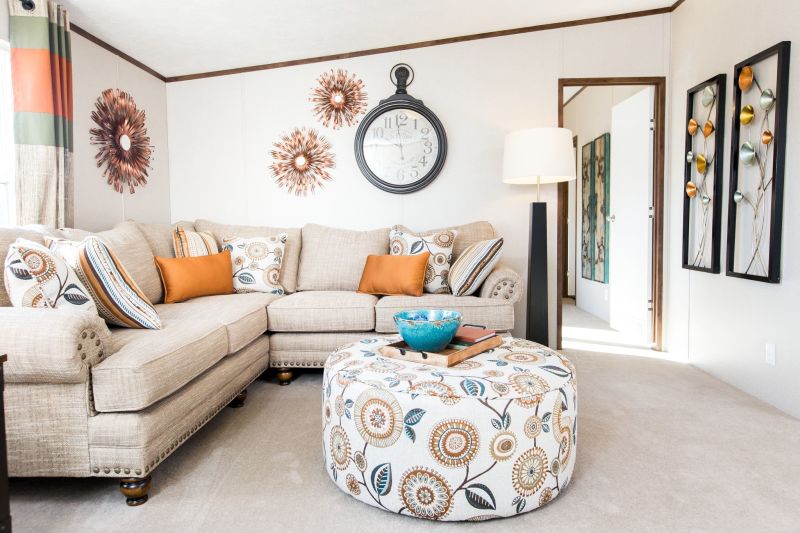
The Marvel 4
Looking for a larger home? Need 4 bedrooms? Look no further and get ready to feel marvelous in this 4-bedroom, 2-bathroom home. The Marvel 4 has a gorgeous kitchen, a den or flex area that can be a home office, dining space or more, and plenty of room at 1,475 sq. ft.
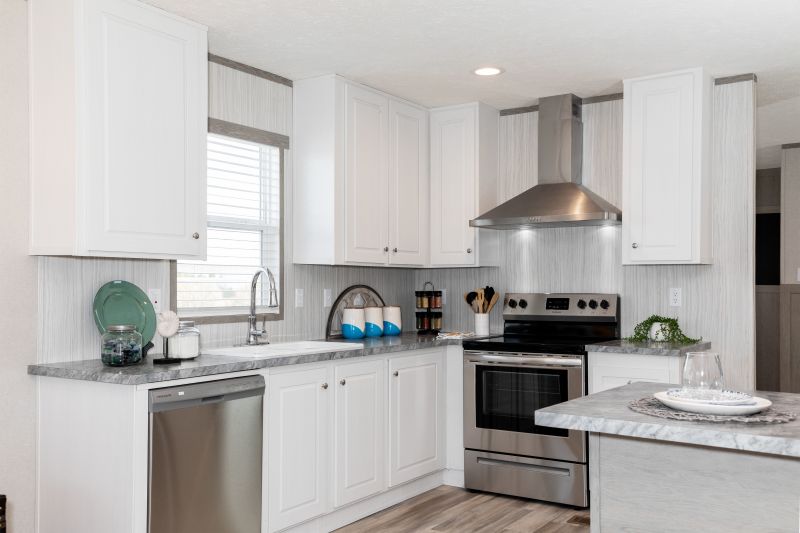
The Blazer 66 F
The Blazer 66 F has a front-loaded entryway, giving it some flair. Its bright interior and light wooden trim make the perfect canvas for homespun design. And in the 1,034 sq. ft. space, you’ll have 3 bedrooms, 2 bathrooms and an open kitchen and living room.
And when you choose a Clayton home like the Blazer 66 F, there are also often opportunities to personalize your new space with several different layout options. For instance, you may be able to include a fireplace or entertainment center, or choose between bathroom options, like a glamour bathtub or a designer shower.
As you’ve seen in this list of models, Clayton’s manufactured homes come in a range of sizes. floor plans and styles with plenty of room for everyone, plus affordable prices to fit your budget.
And on our website, you can learn all about how we make manufactured and modular homes attainable for more people, and check out some of our great homes for sale that are classic, comfortable and put your homeowner goals within reach.
Are you ready to find your dream home?
Start shopping now or find a home center in your area to learn more about Clayton Built® home options.By entering your email address, you agree to receive marketing emails from Clayton. Unsubscribe anytime.
© 1998-2024 Clayton.

