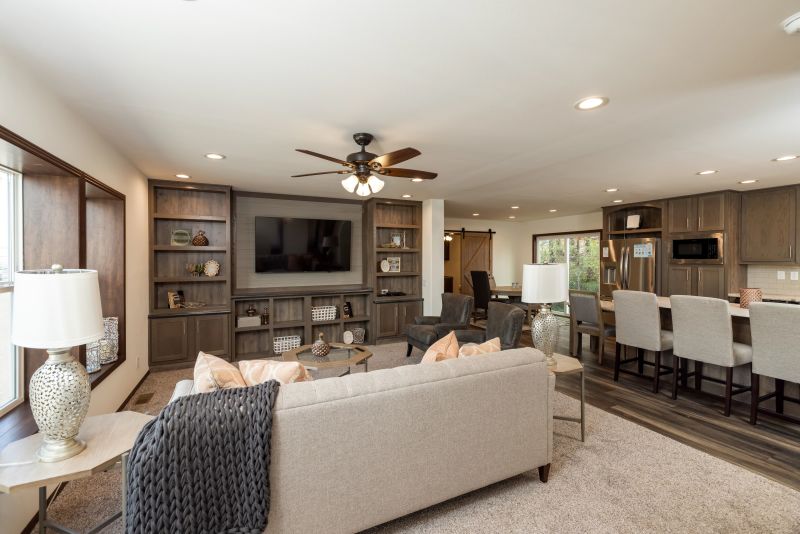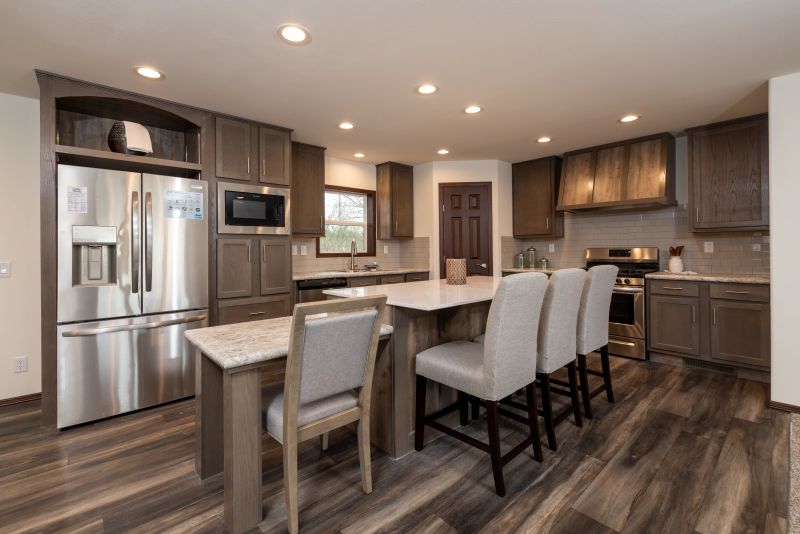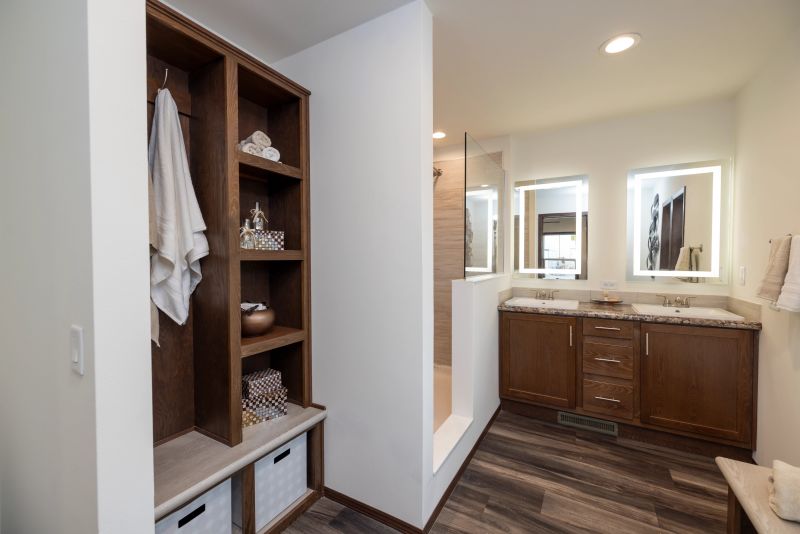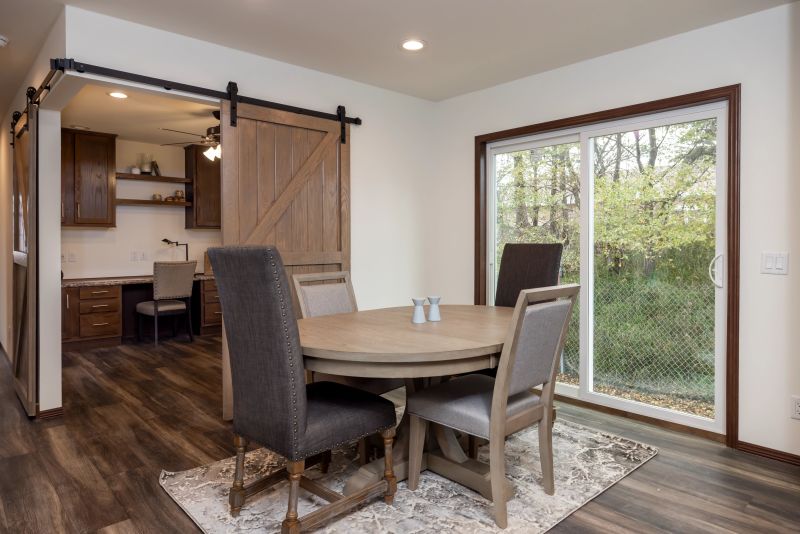Floor Plan Favorite: The Legacy 327

At Clayton, we’re working to help you find a stylish and efficient home that’s within your budget, and the Legacy 327 is the perfect example. Boasting ample square footage and tons of storage, this manufactured home is sure to steal your attention.
The Legacy 327 is a classic home with traditional style. With 3 bedrooms, 2 bathrooms and 1,770 sq. ft., this floor plan is full of options and is a great fit for any home buyer who is looking to personalize their space. Step into this model with us!

The Living Room
Our tour begins in this warm, inviting living room that opens up into the kitchen. But first, you’ll step into the foyer and enjoy a moment for yourself before you enter the rest of the home. Once in the living space, you’ll see the built-in shelving and room for all your entertainment equipment. This is an option for the model and makes a beautiful focal point for you to showcase your personal style and decor. In addition, the windows in this living room are some of my favorites that I’ve seen in our homes; they have large wooden case frames and add such definition and character to the space.

The Kitchen
Now, let’s see what’s cooking in the kitchen! And I’ll tell you what, it’s a lot! The star of this kitchen is the two-level, breakfast bar island that is the ultimate space for entertaining and your most complex baking recipes. There’s also a walk-in pantry to store all your dry goods neatly away without the clutter. You’ll also love the sizable range hood and tile backsplash that make you feel like you’re in kitchen fit for TV. And to top it all off, there’s plenty of cabinetry for storage and a pocket microwave to maximize your counter space.

The Primary Suite
Next, we’ll see the primary bedroom on the right side of the home, featuring a walk-in closet with shelves that are ideal for organizing your most prized possessions. The primary bathroom is the true gem of this space, with two different layout options to choose from.
The first has a storage bench where you can lay out your clothes for the day or take a comfy seat during your beauty routine. There’s also a built-in nook with hooks, shelving and cubbies where you can hang your towels and store your necessities, along with a luxurious, walk-in shower. Or, you may choose to have a soaker tub that’s sure to have you relaxed. No matter which option fits your life, we love the organization and functionality of this bathroom.

Lastly, on the other side of the kitchen and living room, there are two additional bedrooms, and the guest bath is situated between them. There’s also a family room area off of the kitchen that could also be used as a dining room. Or, you can choose to turn the space into a den with corner barn doors (as seen in the image above) or a fourth bedroom with a closet. We love all the possibilities in this gorgeous model that make it a home you can truly personalize to fit your needs.
We hope you loved this walkthrough! And whether you could see yourself living in the Legacy 327 or you’d love to find something similar, you can head to our Find a home page and search our homes for all kinds of models with options ranging from kitchen islands and spa-like bathrooms to flex rooms and tons of built-in storage.
Are you ready to find your dream home?
Start shopping now or find a home center in your area to learn more about Clayton Built® home options.By entering your email address, you agree to receive marketing emails from Clayton. Unsubscribe anytime.
© 1998-2024 Clayton.

